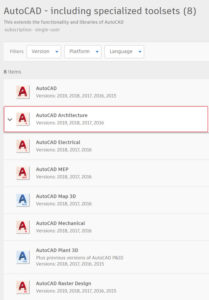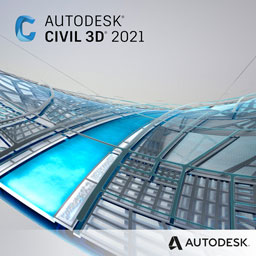As of April 30, 2025, we’re proud to announce our exciting new chapter. | Read more here.
CHOOSE THE AUTOCAD THAT FITS YOUR BUSINESS
There are numerous products out there to help with your design and documentation workflows, but which one is right for you. This blog article will look at the breadth of what AutoCAD offers in terms of products and specializations. There are many benefits to using AutoCAD, but this blog will focus on helping you decide which AutoCAD is right for you. For a more comprehensive breakdown of the benefits of AutoCAD, please see this blog post.
First and foremost, with the release of AutoCAD 2019, also known as “One AutoCAD”, Autodesk has moved away from the separate ‘vertical’ cad program subscriptions (i.e., Architecture, Electrical, Mechanical, MEP, etc.) and had now provided access to “specialized toolsets” for each discipline within the same subscription of AutoCAD. In other words, there is no longer a need to purchase different AutoCAD products depending on your industry – instead, you now get a subscription for AutoCAD. In addition to the ‘vanilla’ version of AutoCAD, you will have the various industry-specific specialized toolsets available for download.
Please note: Civil 3D has remained a separate product outside of the new offering (more on that below). So, while compatible with AutoCAD, Civil 3D will require a separate subscription if you intend to use it in conjunction with other cad software.

WHICH AUTOCAD IS BEST FOR ARCHITECTURE, MECHANICAL & ELECTRICAL ENGINEERS?
These industry-specific toolsets provide features and libraries specific to certain trades or disciplines that are useful in automating and streamlining the design and documentation process, whether it is 2D drafting or 3D modeling.

By providing automated workflows and collections of intelligent parts, symbols, and building objects, the new AutoCAD offers more flexibility in its functionality in the ever-evolving world of BIM. So, let’s take a look at a brief overview of the various toolset options so you can decide which is right for you.
Below are the products available to you as part of the “AutoCAD including specialized toolsets” package:
To find out more about AutoCAD including specialized toolsets, click here.
For an overview of new features in AutoCAD 2021, please see here.
WHICH AUTOCAD IS BEST FOR CIVIL ENGINEERS AND INFRASTRUCTURE PROJECTS?
As mentioned above, AutoCAD Civil 3D is still a separate product outside of the new bundled offering of AutoCAD including specialized toolsets.

AutoCAD Civil 3D is built on top of AutoCAD Map 3D and the base AutoCAD. It has all of the features of both but also provides dynamic tools for civil engineering tasks such as grading, road design, pipe networks, and profiles.
Civil 3D is a civil engineering design software that supports BIM with integrated features to improve drafting, design, and construction documentation.
Key/Featured Tools:
To find out more about AutoCAD Civil 3D, click here.
SUMMARY
Choosing the right AutoCAD software can be confusing. With the all-in-one offering created by Autodesk for AutoCAD starting in 2019, that has become a little easier of a decision. You may still have the decision as to whether you want to move forward with AutoCAD or possibly go to a solution that leans more toward full BIM, like Revit. Or, you may be looking at other 3D modeling software like Rhino, Solidworks, Sketchup, or again even Revit.
These decisions will come down to what you are trying to accomplish with the software – are you drafting and creating construction documentation, are you preparing models for renderings or 3D printing, or are you simply looking for the most affordable solution that meets the need of your team at this time?
You want the features and licensing options that make you and your team more productive. The truth is – it isn’t just the price you pay that matters. The right software will likely include features that save you so much time and labor costs that it more than pays for itself.
There are a lot of options out there. This blog, hopefully, helps walk you through the options when considering AutoCAD as the solution that best fits your needs.
For more information on pricing and options, please email info@microsolresources.com.
Yesterday I read a couple of blog posts that I must share with my fellow Revit users…
First and foremost, as the MEP guy here at Microsol Resources, I was focusing on MEP-related content and found this MEP Connectors and Revit Architecture post by Doug Bowers last November. I started reading it, but before I could finish the first paragraph, something caught my eye…”A previous blog post lists each of the family templates installed with the various Revit packages,” so I clicked through and am so glad I did! The post from October 2011 is entitled Templates Provided with Revit 2012 and contains a link to a PDF that I feel is a very valuable reference for any Revit 2012 user.
As the MEP guy, I was shocked to learn that Revit MEP 2012 does not include many MEP-specific family templates that a MEP user might expect to find in his/her product. You can review the PDF for a complete comparison matrix, but the following is worth mentioning: Electrical Equipment, Electrical Fixture, Lighting Fixture, Linear Lighting Fixture, Mechanical Equipment, Plumbing Fixture, Specialty Equipment, and Spot Lighting Fixture.
Once I reviewed Doug’s list, I decided to compare the content of all Revit 2011, 2012, and 2013 products. What I found, and what makes this even more interesting, is that the family templates listed above were included with 2011! So, what happened in 2012? I can’t answer that question, but the good news is the templates are back in 2013. See below for a list of total family templates in each product, at least by my count. Note that this list does not include Annotation, Conceptual Mass, Titleblock, or Project templates:
If you are a 2012 user and still have 2011 loaded, you can basically copy the 2011 family RFT files from the C:ProgramDataAutodeskRME 2011Imperial Templates folder and paste them into the C:ProgramDataAutodeskRME 2012Family TemplatesEnglish_I folder for your 2012 product. Granted the 2011 templates will need to be upgraded in 2012 when you elect to use them, but that’s no biggie and something that can be done as needed!

Features the latest informative and technical content provided by our industry experts for designers, engineers, and construction firms and facility owners.
LEARN MORESTAY IN TOUCH