As of April 30, 2025, we’re proud to announce our exciting new chapter. | Read more here.
As an Autodesk Platinum Partner, Microsol Resources provides a full range of Autodesk products, including 3D design, engineering, and construction software, along with training, technical support, and consulting services for building information modeling (BIM) technology as well as CAD-based solutions.
Microsol Resources has been delivering integrated solutions to the architecture, engineering, and construction (AEC) industries for 40 years. Explore our Autodesk software list to find the right tools to power your projects and maximize your technology investments.
How can we help?
Microsol Resources is committed to providing outstanding customer service. As a team, we are passionate about helping customers improve their productivity and overall business processes. We have the skills to not only assist you, but enable you to gain a competitive advantage as you stay updated with the most recent technologies.
Feel free to contact us regarding:
“We’ve been doing business for almost 18 years…”
Jan Leenknegt
BIM Manager, BIG
Bjarke Ingels Group

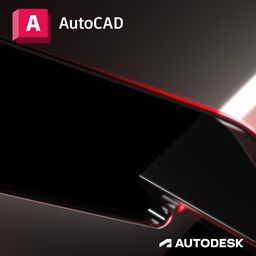
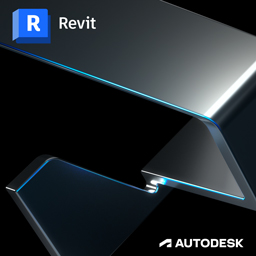
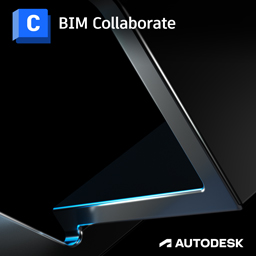
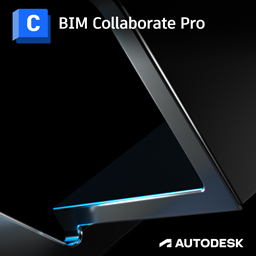
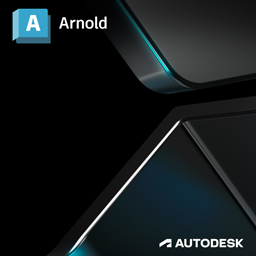
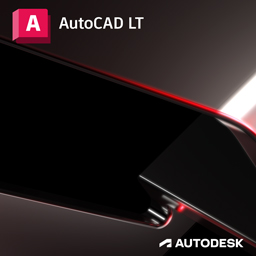
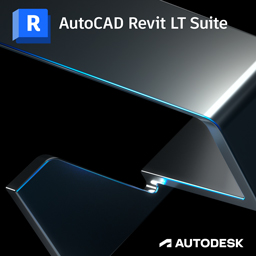

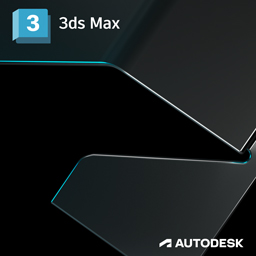
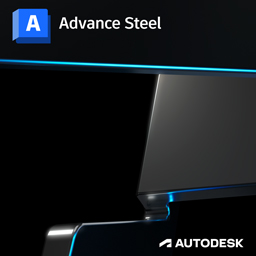
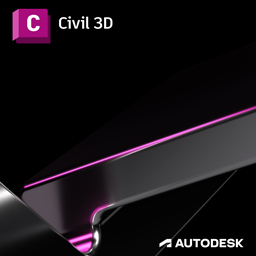
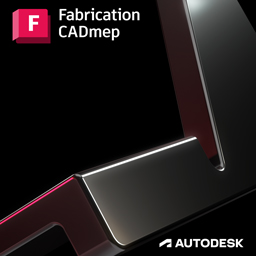
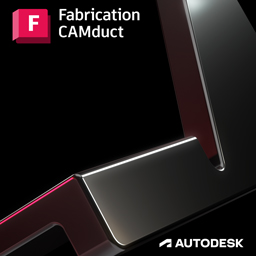
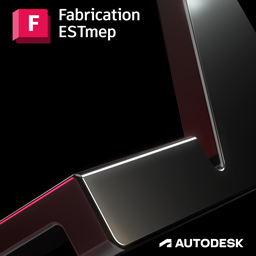
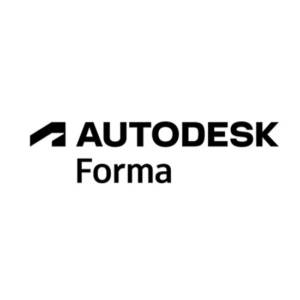

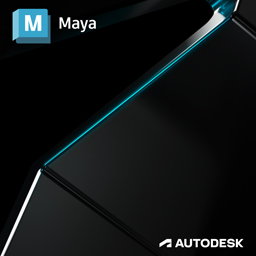

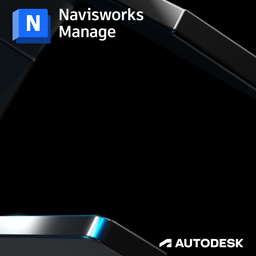
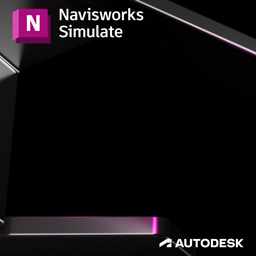
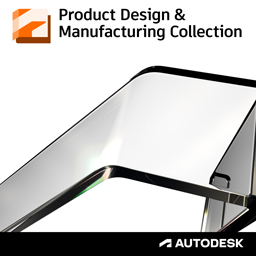
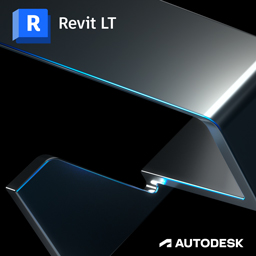
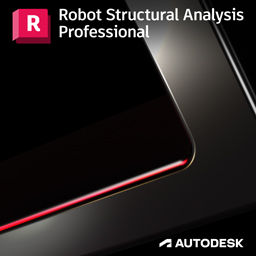
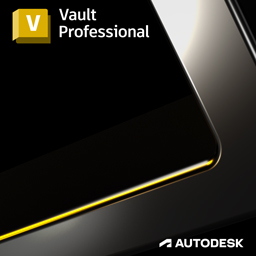

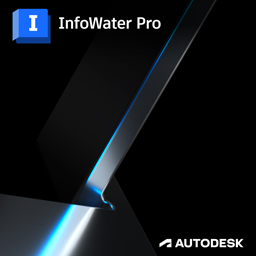
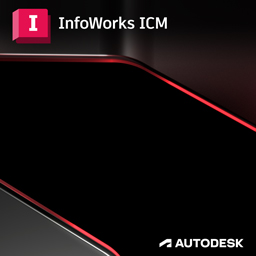
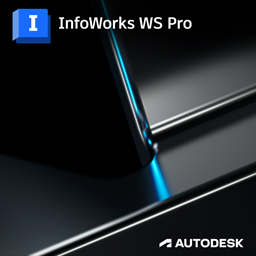
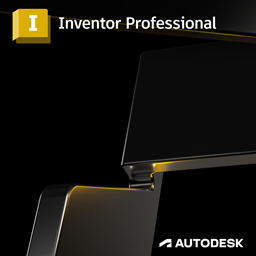
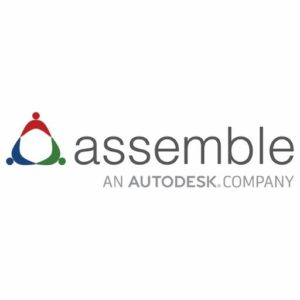
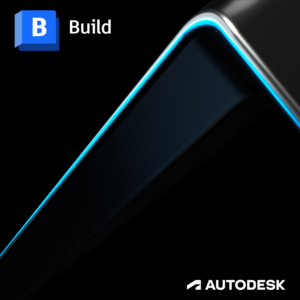
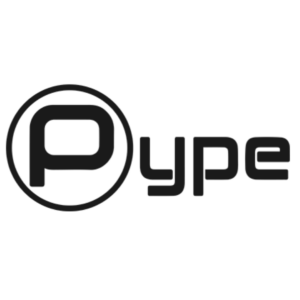
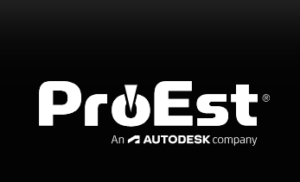
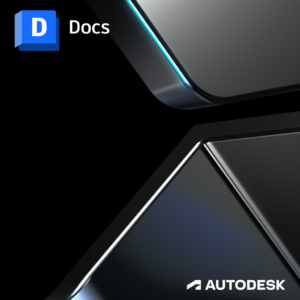
Autodesk occasionally retires or discontinues new sales of certain products and services to invest resources in areas that will better meet changing customer needs. Check out the list of discontinued or retired products and services, and alternative software solutions.
If you have additional questions or need clarification about the alternative software solution for your needs, contact us.

As of April 2024, Autodesk has discontinued Autodesk FormIt. To learn more, visit “An Update on the Future of FormIt”
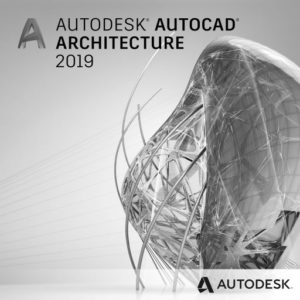
As of March 2018, new AutoCAD subscriptions include access to AutoCAD vertical product functionality & libraries. To find out more, check out AutoCAD

As of March 2018, new AutoCAD subscriptions include access to AutoCAD vertical product functionality & libraries. To find out more, check out AutoCAD
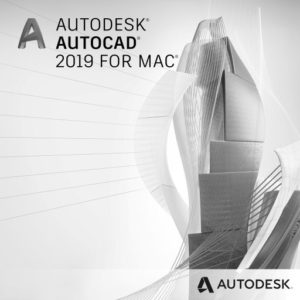
As of March 2018, AutoCAD for Mac is now included with the new AutoCAD including specialized toolsets subscription.
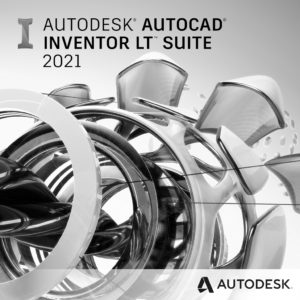
As of May 2021, Autodesk has discontinued Autodesk Inventor LT and Autodesk Inventor LT Suite. These changes do not affect Inventor Professional or the Product Design & Manufacturing Collection.
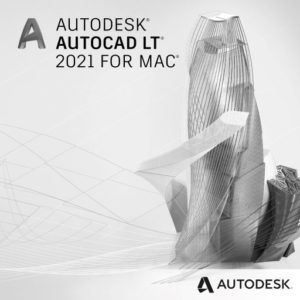
As of March 2018, AutoCAD LT for Mac is now included with the new AutoCAD LT subscription.
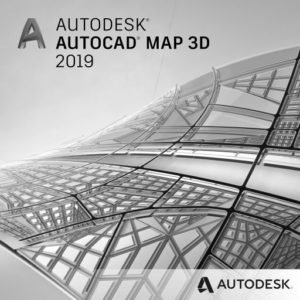
AutoCAD Map 3D will no longer be for sale. AutoCAD Map 3D features have been available within the AutoCAD specialized toolsets.
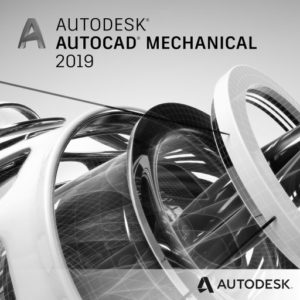
As of March 2018, new AutoCAD subscriptions include access to AutoCAD vertical product functionality & libraries. To find out more, check out AutoCAD
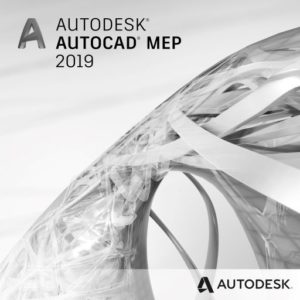
As of March 2018, new AutoCAD subscriptions include access to AutoCAD vertical product functionality & libraries. To find out more, check out AutoCAD
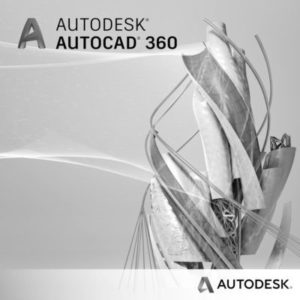
As of 2022, AutoCAD Mobile App will no longer be available. Upon renewal, customers will receive access to AutoCAD Web and continue to have access to AutoCAD projects or they can purchase it separately.
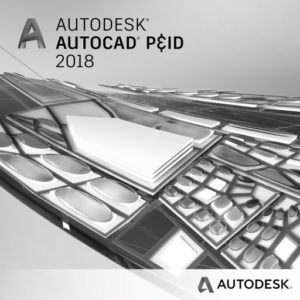
As of March 2018, new AutoCAD subscriptions include access to AutoCAD vertical product functionality & libraries. To find out more, check out AutoCAD
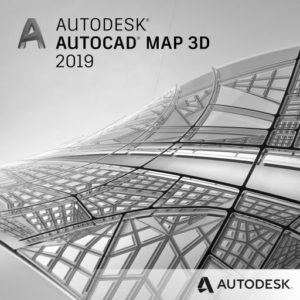
As of March 2018, new AutoCAD subscriptions include access to AutoCAD vertical product functionality & libraries. To find out more, check out AutoCAD
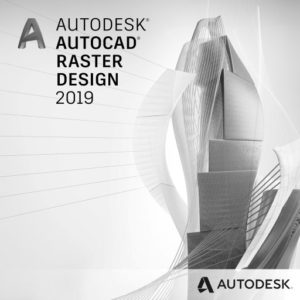
As of March 2018, new AutoCAD subscriptions include access to AutoCAD vertical product functionality & libraries. To find out more, check out AutoCAD
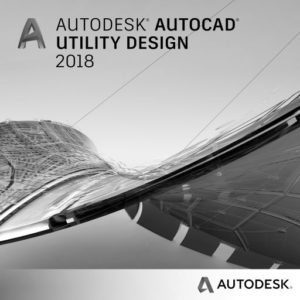
As of February 7, 2017, Autodesk will no longer be selling AutoCAD Utility Design (AUD). Consider moving to AutoCAD, now including specialized toolsets.
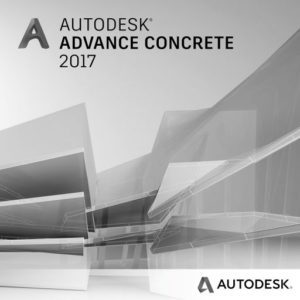
As of January 2017, Autodesk Advance Concrete software for concrete design and detailing has been discontinued. Consider moving to Revit.
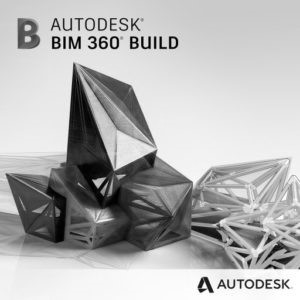
BIM 360 is now Autodesk Build and part of the Autodesk Construction Cloud, connecting workflows, teams, and data to help you build better.
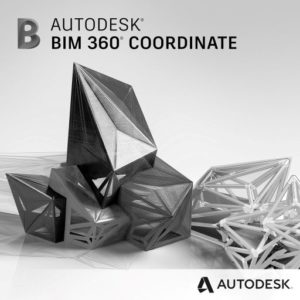
As of February, 2021, BIM 360 Coordinate will no longer be available for purchase. Upon renewal, customers will receive access to BIM Collaborate and continue to have access to BIM 360 Coordinate projects.
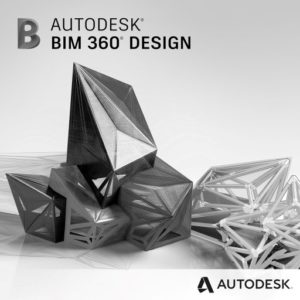
As of February 2021 BIM 360 Design has repackaged and rebranded as BIM Collaborate Pro. Current subscribers will automatically be upgraded to the newest product.
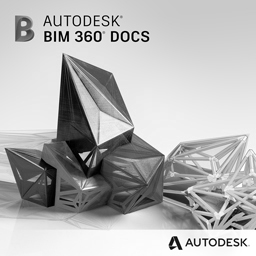
As of July 7, 2021 BIM 360 Docs has been rebranded as Autodesk Docs. Current subscribers will automatically get access to Autodesk Docs and the new functionality at no additional cost.
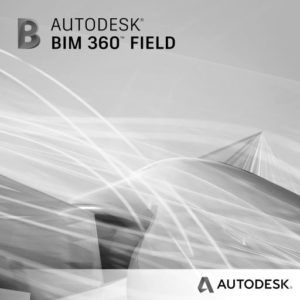
Autodesk BIM 360 Field has been repackaged and rebranded as BIM 360 Build.
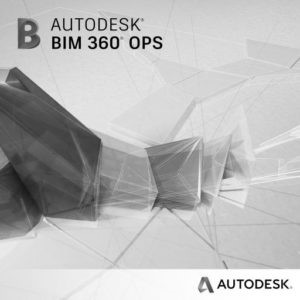
A mobile-first building maintenance solution that lets owners begin operations on day one automatically migrating asset data and building models from BIM 360 Field.
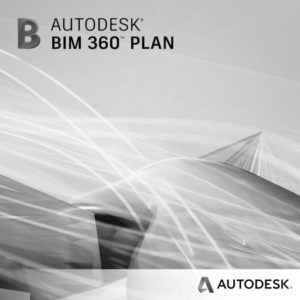
Autodesk BIM 360 Plan is construction project planning software that helps prevent delays, reduces project waste and enables accountability.
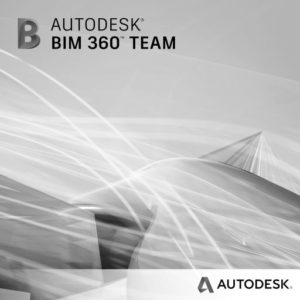
As of April 9, 2018, Autodesk will no longer offer new subscriptions to BIM 360 Team. BIM 360 Team subscribers will have access to the new BIM 360 platform.

Autodesk Buzzsaw has been discontinued. If you’re an architect or engineer who works on design projects through many review cycles, explore BIM Collaborate Pro. If you’re a construction professional seeking a more structured document management solution, consider BIM 360 Docs.
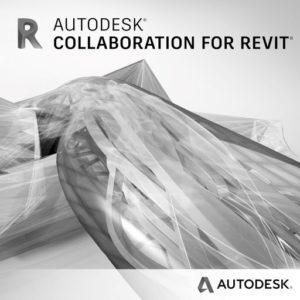
As of April 9, 2018, Collaboration for Revit is no longer available. This product has been rebranded as BIM Collaborate Pro.
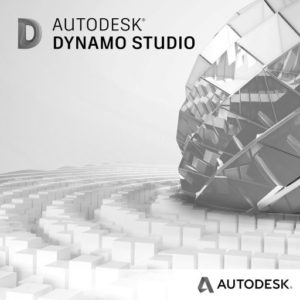
As of June 7, 2021 Dynamo Studio will no longer be available for purchase will be removed from the Autodesk AEC Collection. Dynamo functionality will continue in current tools such as Revit, Civil 3D, and more.
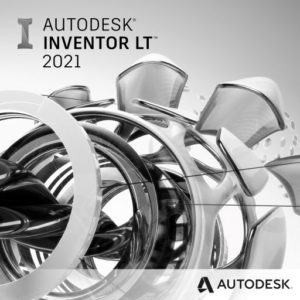
As of May 2021, Autodesk has discontinued Autodesk Inventor LT and Autodesk Inventor LT Suite. These changes do not affect Inventor Professional or the Product Design & Manufacturing Collection.
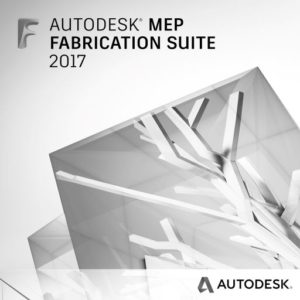
As of December 7th 2017, Autodesk MEP Fabrication Suite is no longer available. Consider moving to Autodesk Architecture, Engineering and Construction collection, which includes Fabrication CADmep and more.
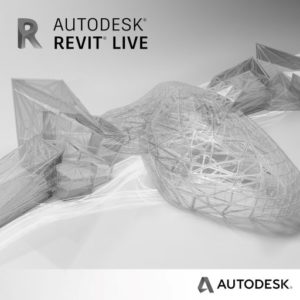
Effective March 30, 2020, Autodesk has discontinued the Revit Live cloud service. For alternative solutions, check out Autodesk Cloud Rendering & 3ds Max.
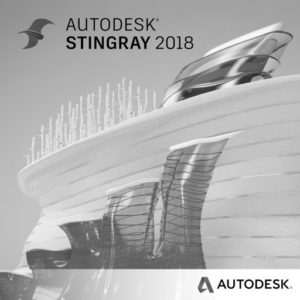
As of January 7th, 2018, subscribers are no longer able to purchase or renew Autodesk Stingray subscriptions. Stingray’s functionality will be part of the Architecture, Engineering and Construction collection, Maya and 3ds Max products.
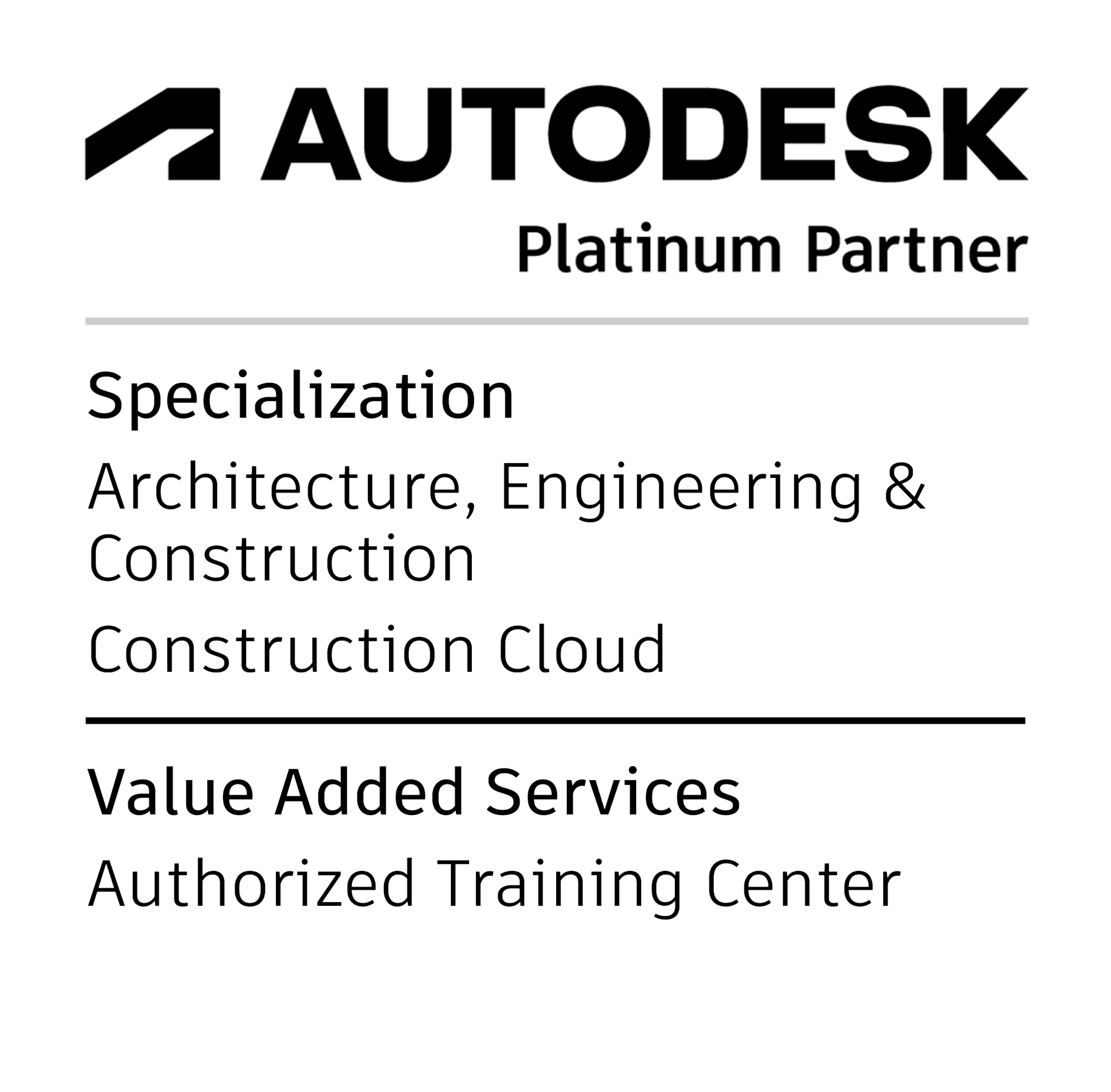

To qualify for Autodesk Gold Tier status, a Value-Added Reseller must demonstrate technical and industry expertise that includes a strong knowledge of customers' business needs in the areas of architecture, engineering, construction, manufacturing, or media and entertainment.
Achieving Gold Tier status is an honor, as well as a "recognition of our rigorous commitment to expertise, support, personnel, and customer satisfaction with Autodesk solutions," said Emilio Krausz, President, Microsol Resources. Microsol Resources works closely with Autodesk to help customers design, simulate and analyze their ideas, increase operational efficiencies and maximize their return on investment in Autodesk software solutions.

The Autodesk Architecture, Engineering & Construction Specialization shows that Microsol Resources has the expertise to deliver integrated solutions that support workflows for architects and engineers, that extend design into construction; including demonstrations for conceptual design, design development, visualization, and construction documentation. Microsol Resources pays close attention to the sales strategies, company types and specific personae at the firms, as well as the training and implementation services needed to ensure customer success.

Our Autodesk Building Specialization was awarded and shows we have the expertise at Microsol Resources to concentrate on multi-discipline Building Design, as well as focus on Autodesk solutions that support workflows for architects and engineers, that extend design into construction, including demonstrations for conceptual design, design development, visualization, and construction documentation. Microsol Resources pays close attention to the sales strategies, the company types and specific personae at the firms, as well as the training and implementation services needed to ensure customer success.

Our Autodesk Civil Infrastructure Advanced Specialization was awarded and shows we have the expertise at Microsol Resources to focus on the civil infrastructure industry, as well as the experience to offer the Autodesk portfolio of civil infrastructure solutions, technical workflows and demonstrations. Autodesk's comprehensive portfolio of industry-leading software for infrastructure projects includes breakthrough 3D modeling and visualization technology. This technology is found in Autodesk products including Autodesk InfraWorks and AutoCAD Civil 3D software for detailed design work, as well as Autodesk Navisworks, Autodesk 3ds Max Design, and AutoCAD Map 3D.

Autodesk initiated the Autodesk Consulting Channel Services Program to recognize and assist those Autodesk Channel Partners who deliver world class consulting services to their AEC customers on CAD and BIM implementations.

This recognition complements the various industry specializations Microsol Resources has earned over the years. It also follows the news of client feedback demonstrating that the company exceeds Autodesk's highest quartile ranking of customer satisfaction in the U.S. and Northeast.

Our Autodesk Construction Specialization was to provide our construction clients with industry-leading construction and data management tools, training, and support. This specialization shows we have the expertise at Microsol Resources to focus on the construction industry, as well as the experience to offer the Autodesk Construction Solutions and portfolio of other Autodesk solutions, technical workflows, and demonstrations. Autodesk's comprehensive portfolio of industry-leading software for construction solutions previously called BIM 360, and includes Autodesk Build, Takeoff, Collaborate, Collaborate Pro, Docs, PlanGrid amongst others.

Microsol Resources is an Autodesk Authorized Training Center with training facilities in New York, Boston, and Philadelphia. If you prefer, we also have a Mobile Training Lab that we can provide at your offices. Training with an Authorized Training Center gives you access to full courseware and software resources, and results in an Autodesk Training Certificate upon successful completion. Work with knowledgeable instructors in quiet classroom settings utilizing sample projects and exercises that emphasize real-world, practical applications. Turn your most ambitious vision into reality.

"Autodesk offers a range of certifications to help you achieve your goals. There are three levels, associate, professional and expert, offered for many Autodesk products. Autodesk certifications are a reliable validation of your skills and knowledge, and can lead to accelerated professional development, improved productivity, and enhanced credibility in your field.
An Autodesk Authorized Certification Center indicates that your local Autodesk Authorized Training Center (ATC) is up-to-date on the latest design technology. It demonstrates superior product knowledge with Autodesk Approved Instructors and shows that your ATC has made state-of-the-art technology and Autodesk Certification its highest priority."