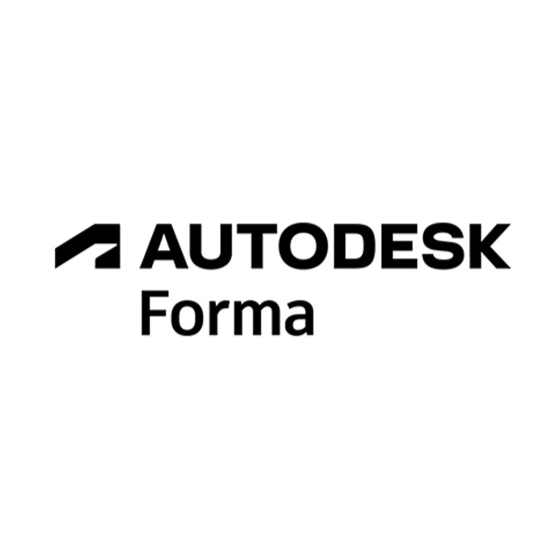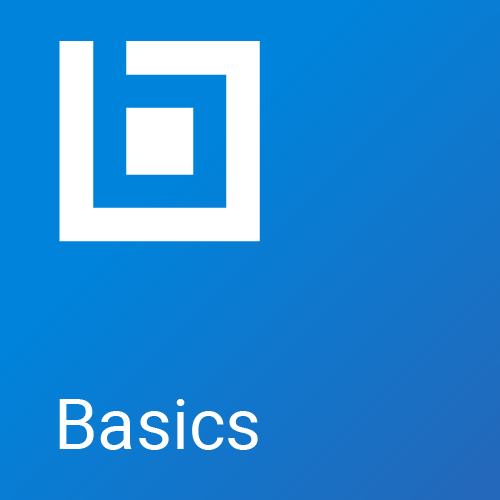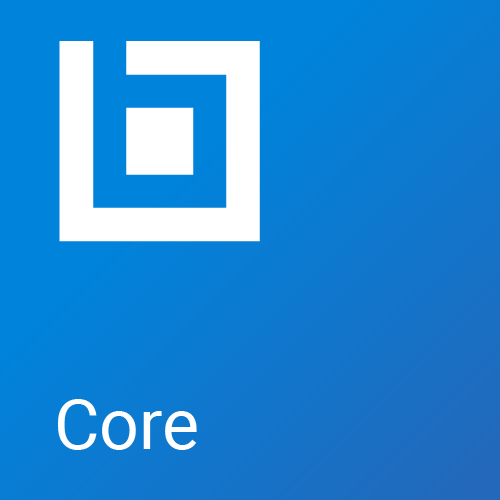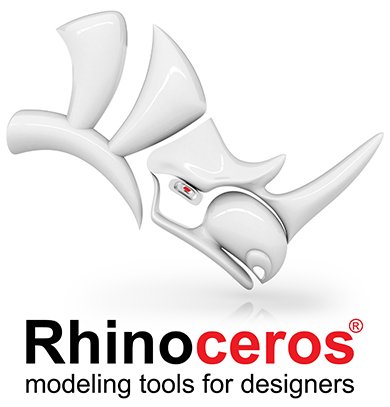
The AEC Collection includes:
- Revit for building information modeling (BIM)
- AutoCAD for 2D
- 3D CAD
- Civil 3D for infrastructure
- InfraWorks for geospatial
$3,560.00 - 1 Year
ADD TO CART

The AEC Collection includes:
$3,560.00 - 1 Year
ADD TO CART


Buy with Lease Financing for competitive rates, flexible plans, and predictable payments.
We are happy to help. You can email sales@microsolresources.com or call 1-888-768-7568.
Keep today’s price. The amount you pay today is locked in for the full 3-year period. Forget about yearly renewals and admin.










+ Product Details















$260.00
ADD TO CART
$440.00
ADD TO CART
$330.00
ADD TO CART
$100.00
ADD TO CART



Use Chaos Vantage as an Archviz artist by exploring & presenting unlimited design variations.
Use Chaos Vantage as a VFX professional by playblasts at exceptional quality.
$0.00
ADD TO CART

$495.00
ADD TO CART
$995.00
ADD TO CART
$350.00
ADD TO CART