As of April 30, 2025, we’re proud to announce our exciting new chapter. | Read more here.
The latest version of Enscape is now available, bringing more new features to help improve both your visualizations and design workflow. This latest version of Enscape focuses on providing you with the tools needed to create and deliver unique design experiences.
You already have access to over 2,000 stunning assets that are ready to drop into your scenes. But there may be times when you have a specific object or person that you need to utilize.
With the new Custom Asset Library, you can import your own models into Enscape and create personalized design experiences. With Enscape 2.9 is now possible to use bespoke furniture, branded items, or even a specific species of tree within your visualizations.
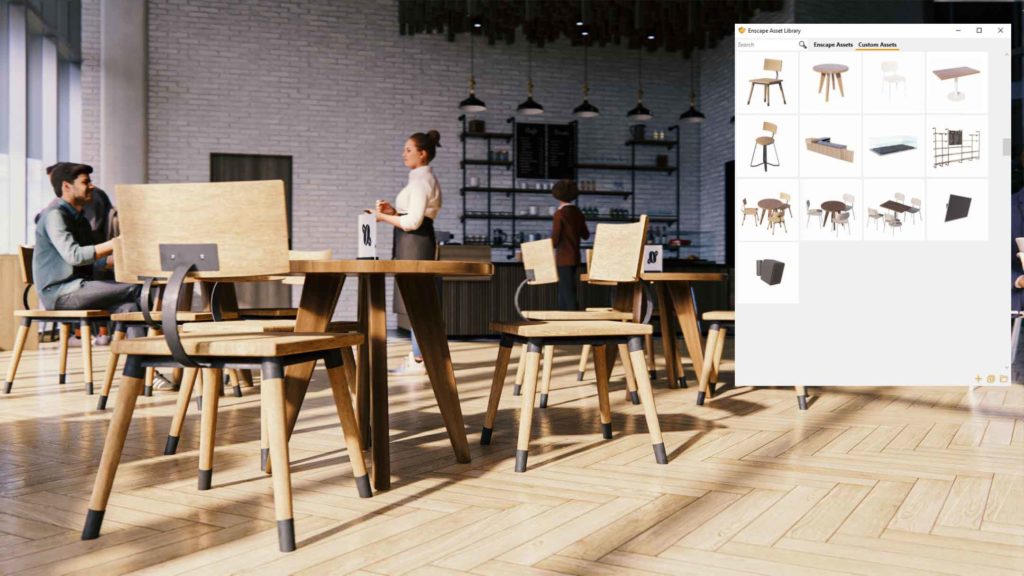
This expert feature can be accessed via the original Enscape Asset Library in the new Custom Assets tab. It is possible to import single or multiple models with a file format of OBJ, FBX, and GLTF. These models can then be edited from within the Asset Library once they have been uploaded into Enscape.
Enscape’s new animated video textures will help you introduce more unique elements and experiences to your design.
Imagine an interior living space or office with a working TV, or an urban scene with large digital displays like you see at London’s Piccadilly Circus, New York’s Times Square, and the Las Vegas Strip. With Enscape’s video textures, you can fill your projects with a new animation level together with the perfect illumination.
Adding a video texture to a surface, your TVs, monitors, and large out-of-home digital displays can showcase your video animations day and night, on a continuous loop.
Displacement maps in Enscape will give your surfaces a greater sense of depth and definition.
Your surface textures will appear even more realistic and will automatically include self-shadowing, without having to make specific changes within your model. Think cobbled streets, tiled roofs, and beautiful brick walls with a tremendous level of realism.
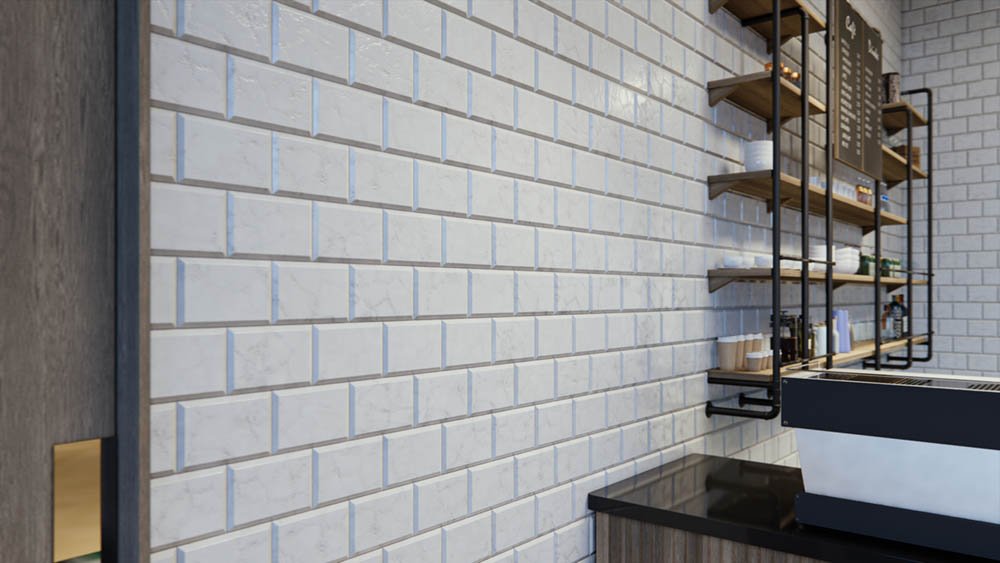
Normal, bump, and displacement maps can be accessed via the Enscape Material Editor, under ‘Type’ in the group ‘Height’. This appears once you have uploaded a displacement texture.
For Revit, you will need to go to the Revit Material Editor, where you’ll need to increase the bump value to over 500 to utilize the displacement maps.
A new release would not be complete without the addition of new assets, which this time, is a fitness-themed asset package that consists of 119 sport-related items in total.
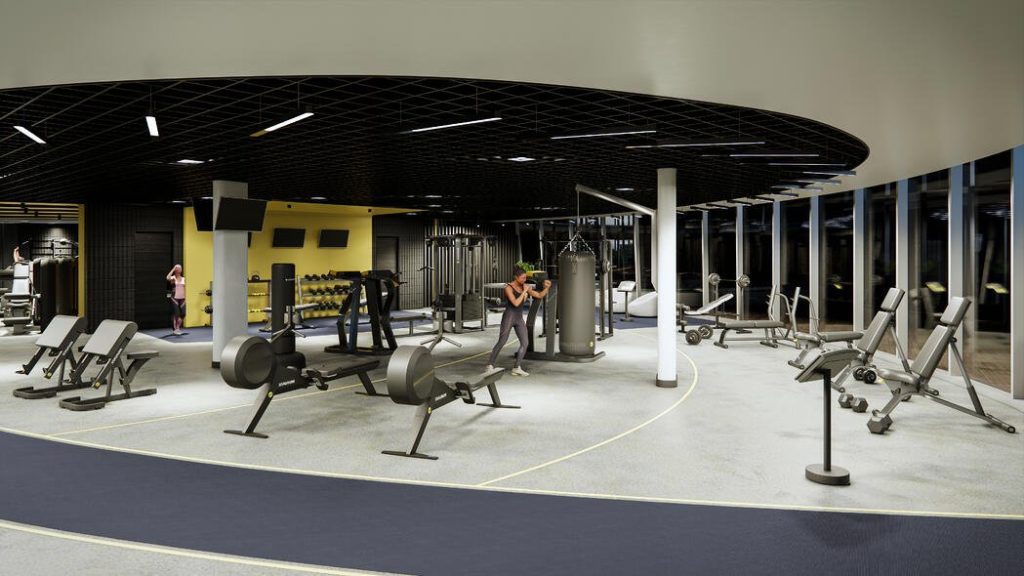
Our design team has created an incredible array of gym equipment and accessories, plus a collection of active people who you can use in your fitness studios, parks, outside gyms, and anywhere else you may wish to feature such activities.
In addition to this fitness package, you will also find 175 new assets, including new people, accessories, vehicles, lighting, and furniture, bringing the total number of Enscape assets to over 2,000! Every one of Enscape’s assets is created to an extremely high standard and always with the end performance in mind, to help your project look and work just the way it should.
Following a successful Beta, Enscape is now supporting Vectorworks 2020 and 2021, allowing users to rapidly create renders in real-time and benefit from virtual reality to help improve the entire design workflow and review process.
Vectorworks users can utilize all of the available features with Enscape – including the integrated Asset Library, which contains over 2,000 ready-to-use models, Materials Editor, Collaborative Annotations, the various export functions, video editor, and of course, VR.
Ready to try Enscape for free for 14 days? If you’re curious to see how Enscape can help you improve your design workflow and quickly transform your projects into fully rendered visualizations and virtual reality experiences, send us an email at enscape@microsolresources.com, and we’ll be happy to help you get set up with a trial version!
Want to see how Enscape can improve your workflow? Check out our previous webinar below to continue your training.
Generate Renderings, Animations & Real-Time VR Walk-Throughs using Enscape.
Rhino has been a popular modeling tool for designers and architects since its first release in 1998 by Seattle-based company McNeel & Associates , and it has been growing ever since. Rhino can model your design accurately, create documentation, and prepare the model for rendering, animating, drafting, engineering, analysis, manufacturing, or construction.
NURBS
Rhino specializes in creating and modifying NURBS curves, surfaces, and solids with no limits on complexity, degree, or size. But what are NURBS? Non-Uniform Rational B-Splines, (NURBS), are mathematical representations of 3D geometry used to describe a shape, all the way from a 2D line or curve, to a complex 3D solid or polysurface. One advantage of using NURBS is that they are not an approximation; due to being defined by complex mathematical formulas, they are extremely precise.
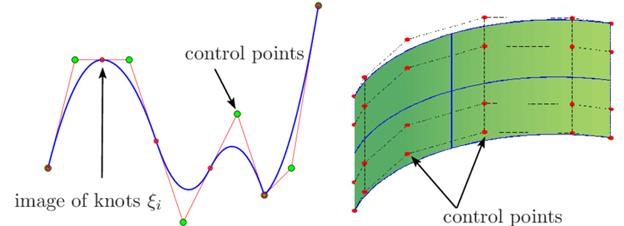
Flexibility
Rhino owes a lot of its’ continued expansion to its’ flexibility as a CAD platform. Out of the box, Rhino supports importing and exporting over 30 different CAD file formats, including industry standards such as .STL, .OBJ, STEP, DWG/DXF, and more. This makes Rhino a very useful multi-disciplinary tool, often acting as an intermediary between other CAD programs and a 3D printer for example. This capability can be expanded further by using powerful third-party plug-ins such as V-Ray by Chaos Group for photo-realistic renderings, VisualARQ by Asuni CAD for connecting to BIM platforms, and many more.
Generative Design/Scripting
With the release of Rhino 6, McNeel has added direct integration with Grasshopper scripting. Grasshopper is an essential tool for designers, particularly architects, to explore new shapes using generative design algorithms. It provides an intuitive graphical interface and editor so that anyone can jump right in and start designing, no programming or scripting experience required.
Thank you for reading part 1 of our Introduction to Rhino series and stay tuned as we dive deeper into how Rhino is used across the architecture, engineering, and construction industries.
For pricing information or any questions about Rhino, you can find out here. For additional info or questions, feel free to reach out to rhino@microsolresources.com.
V-Ray for Revit is a rendering plugin that lets you create professional-quality images directly from Revit models. It helps you explore, present your design ideas, and make critical design decisions at every stage of the design lifecycle- from schematic design, through design development and construction documents to the final polished marketing materials.
With V-Ray Next for Revit, you can generate incredible renders of your Revit models from your earliest concepts to the final marketing materials with the highest level of realism.
V-Ray Next for Revit update 1, is packed with productivity-boosting new features as well as support for Revit 2021 and the latest rendering hardware.
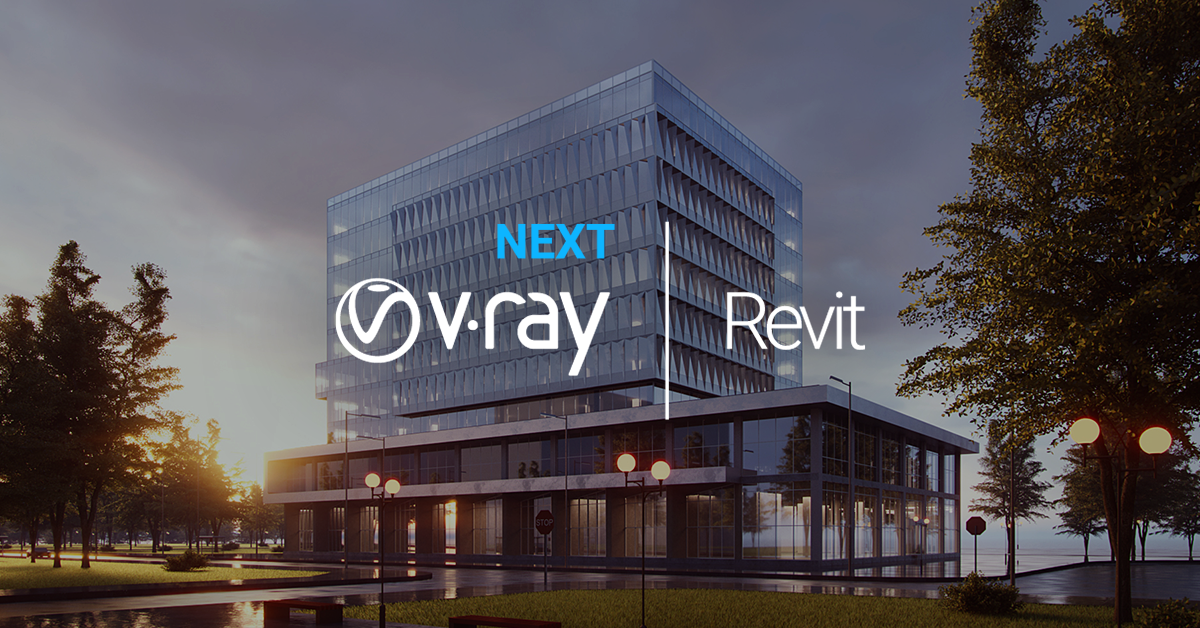
If you would like to upgrade your V-Ray 3.0 for Revit licenses to V-Ray NEXT for Revit, please contact us at vray@microsolresources.com.
If you are not sure about upgrading your licenses, you can request a free 30-day trial, to get an overview of its new features and functionality. You can test it out with your team and find out how this new version will improve your workflow.

Features the latest informative and technical content provided by our industry experts for designers, engineers, and construction firms and facility owners.
LEARN MORESTAY IN TOUCH