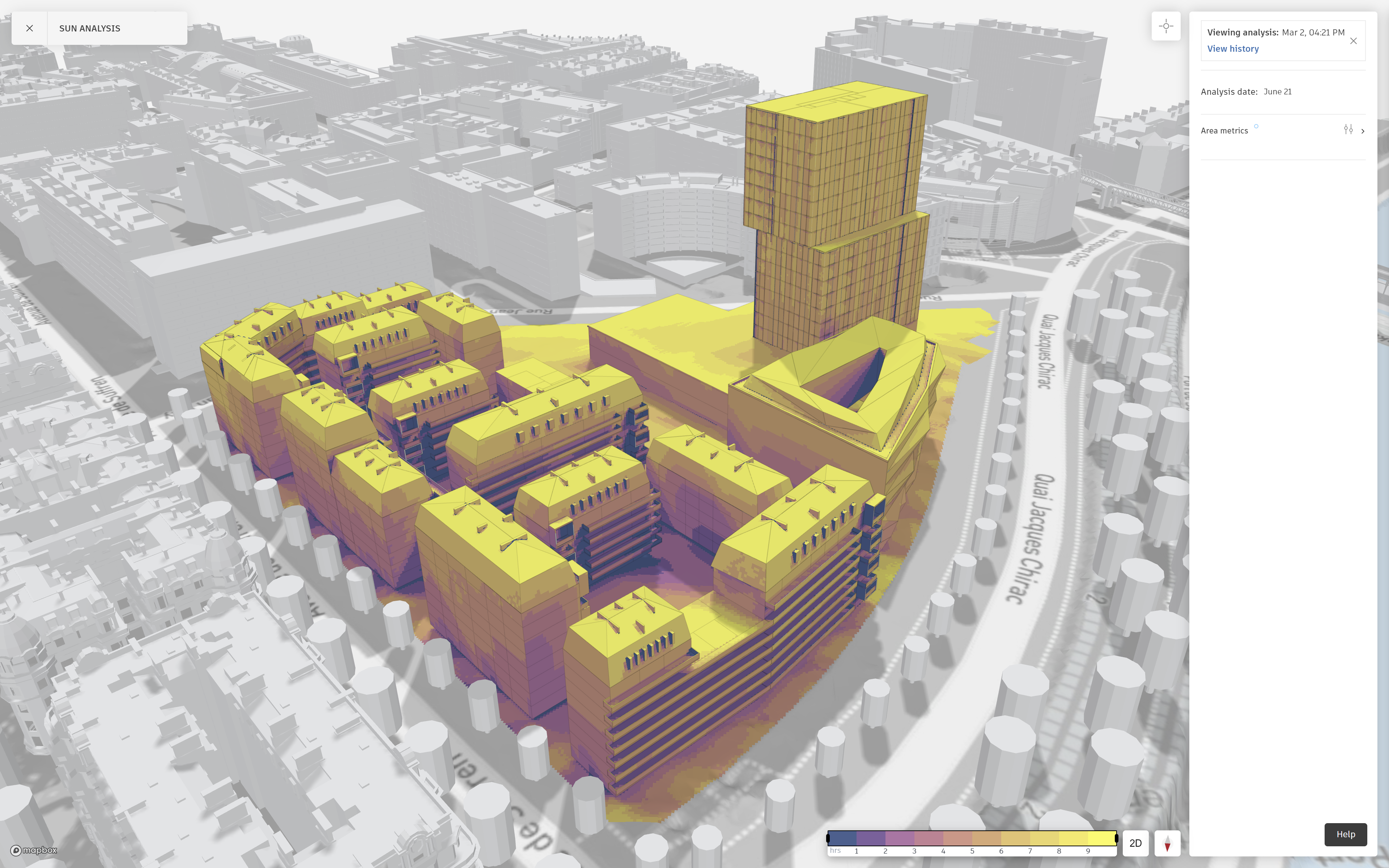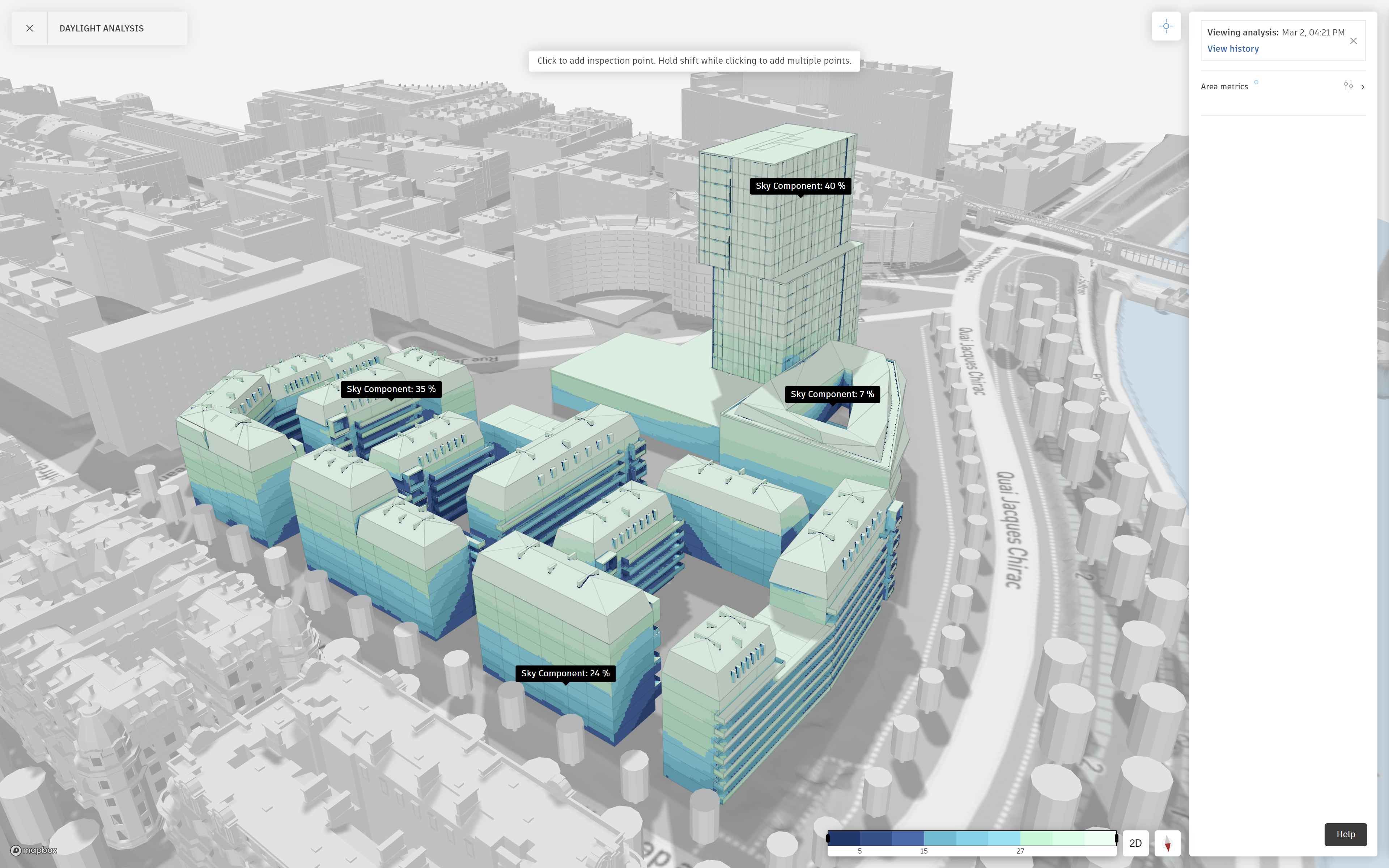What is Autodesk Forma? Why is it important to the AEC workflow?
By Anna Liza Montenegro | BIM, Collaboration, Data Management
Building information modeling (BIM) must evolve from today’s linear development process, with handovers and data loss, to a world of connected software and processes that enable data to generate greater outcomes.
Autodesk has seen how the industry has transformed and adopted new technologies—whether this is the shift from drafting table to AutoCAD, the introduction of Revit, or the extension of BIM to the cloud with Autodesk Construction Cloud.
Forma (formerly Spacemaker) was announced at last year’s Autodesk University 2022 trade show as a standalone cloud that would encompass all of the technology giant’s architecture, engineering, and construction workflows.
Forma will expand Autodesk’s vision to the entire architecture, engineering, construction, and owners (AECO) ecosystem, to bridge software, processes, and teams and ultimately deliver better projects.
See how Autodesk Forma helps planning and design teams deliver projects digitally from day one, and use conceptual design capabilities, predictive analytics, and automation to make solid foundations for your projects.
What is Autodesk Forma?
Autodesk Forma (formerly Spacemaker) helps planning and design teams deliver projects digitally from day one. Use conceptual design capabilities, predictive analytics, and automation to make solid foundations for your projects.
-
Unlock efficiencies with intuitive project setup, design automation, and fluid connectivity with Revit
-
Use data-driven insights in real-time to make fast, smart design decisions that reduce risk and improve business and sustainability outcomes
-
Improve collaboration and secure buy-in by using data and visuals to tell a compelling design story that can help you win more bids
What you can do with Autodesk Forma?
Better decision support with real-time analytics
Uncover greater insights into your site and its surroundings in real-time with AI-powered analyses for key factors such as sunlight, daylight potential, wind, and microclimate. Better insights mean better outcomes.
Make, evaluate, and optimize for better projects
Model complex design concepts in full 3D in just minutes. Test and evaluate multiple design solutions, and optimize for a multitude of constraints.
Bring your data and designs downstream
Connect your favorite design tools to Forma through extensions. Starting with fileless sync with Revit, Autodesk Forma helps project teams fluidly move proposals from planning into detailed design.

Other capabilities of Autodesk Forma
Automatic datasets
Forma sources specific datasets such as terrain, buildings, and boundaries (select markets only).
Smart design tools
Draw fluidly in 2D and 3D with dynamic tools that automate functions and takeoffs while you design.
Parking design
Rapidly get relevant parking metrics including number of parking spots and access driveways.
Powered by cloud computing
Continue to design while you run analyses in the cloud. See the results in seconds or minutes.
Import and export
With support for file formats, including IFC and OBJ, move your work to and from other AEC software.
Free viewer access
Share your projects in the cloud with team members, regardless of subscription status.

Discover the power of Forma in the AEC Collection
Revolutionize your site planning
Win more projects by rapidly studying your sites with real-time key figures and design tools.
Get started today with Autodesk Forma
Architects and urban planners can get started today with the first set of capabilities on Forma. Focused on expanding the BIM process into early planning and design, these cloud-based capabilities provide conceptual design tools, predictive analytics, and design automation, empowering planning and design teams to set solid foundations for their projects.
Available to buy an Autodesk Forma standalone, or as part of the Architecture, Engineering & Construction Collection.
INDUSTRIES: Architecture, Buildings, Civil Engineering, Civil Infrastructure, Construction, Infrastructure, MEP Engineering, Structural Engineering








