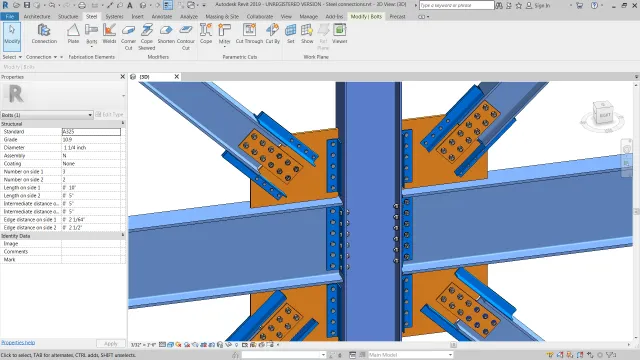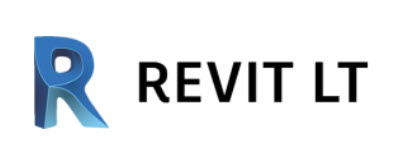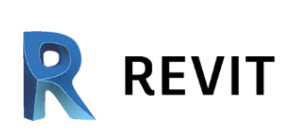Autodesk Revit vs. Revit LT Comparison Matrix
By Elizabeth Crofton | BIM, Collaboration, Visualization
Autodesk Revit is a single software application that supports a BIM workflow from concept to construction. Revit LT is more cost-effective, streamlined BIM software. Revit software includes additional features and functionality such as worksharing, analysis and in-product rendering.
But which Autodesk Revit product is right for you?
You can read this article to compare the features of Revit and Revit LT, and learn which BIM software is the right solution for your design workflow.
- More cost-effective, streamlined BIM software
- For architects & designers
- Simplified 3D BIM tool for producing 3D architectural designs and documentation.
Features
Deployment and Installation
- Standalone Installation
Architectural modeling
- Walls, curtain walls, floors, roofs, ceilings & columns
- Loadable family components (Doors, windows, etc.)
- Design options
- Rooms and areas
- Site modeling
- Stairs and ramps
- Railings
Structural modeling
- Structural walls, floor slab
- Structural foundation wall and Isolated
- Structural columns, beams, and braces
Advanced modeling
- Create groups for repeating elements
- Family editor environment
- In-place modeling (Walls only for Revit LT)
Presentation and visualization
- Sketchy lines
- Shadows and Ambient Shadows
- Architectural Depth Cueing
- Displaced elements
- Realistic view styles
- Orthographic and perspective views, walkthroughs
- Smooth lines with Antialiasing
- Occlusion Culling
- Cloud Rendering
- Photorealistic Materials
Documentation
- 2D detail lines, 2D detail components
- Revision tracking
- Dimensioning, tagging, Annotation, and Text
- Phasing
- Schedules, material takeoff
Linking and working with other Revit Files
- Open and work with all Revit file types
- Link files from other Revit applications
- Tag and schedule elements in link files
Links/Imports other formats
- DWG™, DXF file format, TrustedDWG technology
- Images (JPG, JPEG, BMP, PNG, TIFF)
- IFC
- DGN, SketchUp, DWF markup
Exports
- DWG, DXF, DGN, DWF, DWFx
- Room/Area Reports, Schedules
- Solar studies (only still images available for export)
- IFC
BUY REVIT LT

- Built for BIM
- For architecture, MEP, structural engineering & construction
- Extended cloud functionality for rendering & analysis
- Plan, design, construct, and manage buildings with powerful tools for Building Information Modeling.
Features
Deployment and Installation
- Standalone Installation
- Network deployment
Architectural Modeling
- Walls, curtain walls, floors, roofs, ceilings & columns
- Loadable family components (Doors, windows, etc.)
- Design options
- Rooms and areas
- Site modeling
- Stairs and ramps
- Railings
Construction Modeling
- Parts
- Assemblies
Structural modeling
- Structural walls, floor slab
- Structural foundation wall and Isolated
- Structural columns, beams, and braces
- Slanted columns
- Trusses
- Advanced Steel Connections for Revit*
- Reinforcement, Rebar modeling
MEP modeling
- HVAC duct systems
- Mechanical Equipment
- Piping and plumbing systems
- Fabrication Parts
- Electrical and lighting systems
Advanced modeling
- Create groups for repeating elements
- Family editor environment
- In-place modeling (Walls only for Revit LT)
- Shaped Edited Floors and Roofs
- Global Parameters
- Conceptual massing, adaptive components
Presentation and visualization
- Sketchy lines
- Shadows and Ambient Shadows
- Architectural Depth Cueing
- Displaced elements
- Realistic view styles
- Orthographic and perspective views, walkthroughs
- Smooth lines with Antialiasing
- Occlusion Culling
- Cloud Rendering
- Photorealistic Materials
- In Product Rendering
- Decals
- Ray trace (in canvas rendering)
Analysis
- Area analysis
- Analytical model
- Structural loads and boundary conditions
- Heating and cooling loads
- Massing studies
- Solar studies (only still images available for export)
Documentation
- 2D detail lines, 2D detail components
- Revision tracking
- Dimensioning, tagging, Annotation, and Text
- Phasing
- Schedules, material takeoff
- Embedded Schedules
- Panel Schedules, Duct and Pipe Pressure loss reports
- View filters
- Graphical Column Schedules
Collaboration
- Interference check, copy/monitor
- Work sharing (multiuser environment)
- Shared coordinates among projects
- Revit Server
Linking and working with other Revit Files
- Open and work with all Revit file types
- Link files from other Revit applications
- Tag and schedule elements in link files
- Copy/Paste elements from links
- Customize the visibility of linked models
Links/Imports other formats
- DWG™, DXF file format, TrustedDWG technology
- Images (JPG, JPEG, BMP, PNG, TIFF)
- IFC
- DGN, SketchUp, DWF markup
- Point clouds
Exports
- DWG, DXF, DGN, DWF, DWFx
- Room/Area Reports, Schedules
- Solar studies (only still images available for export)
- IFC
- SAT, ADSK, gbXML, ODBC, family types
Application Programming Interface (API)
- Application programming interface (API) SDK
- 3rd Party API add-ins
- Macros
- Dynamo for Revit
BUY REVIT
![]()
NEED SALES ADVICE?
We are happy to help. You can email sales@microsolresources.com or call 1-888-768-7568.

WANT TO UPDATE AN EXISTING CONTRACT?
If you would like to add or update an existing contract, please contact us so we can assist with your request.
INDUSTRIES: Architecture, Buildings, Construction, MEP Engineering, Structural Engineering








