Get a live raytraced view of your scene, and render animations with a live link from 3ds Max, Maya, SketchUp, Rhino, Revit, and Cinema 4D. Changes you make in your scene will instantly appear in Chaos Vantage.
As of April 30, 2025, we’re proud to announce our exciting new chapter. | Read more here.
V-Ray 7 for Revit is here, completing the highly anticipated V-Ray 7 lineup! Following its releases for 3ds Max, SketchUp, and Rhino, Chaos has now brought its latest innovations to Revit, delivering a game-changing upgrade for architectural visualization. This release is packed with powerful enhancements designed to accelerate 3D environment creation, optimize BIM workflows, and elevate the quality of design presentations. Whether you’re an architect, designer, or visualization specialist, V-Ray 7 for Revit provides the speed, realism, and creative control needed to bring your projects to life like never before.
Here’s a video that showcases the latest features and an article that explains why you should consider using this new V-Ray for Revit!
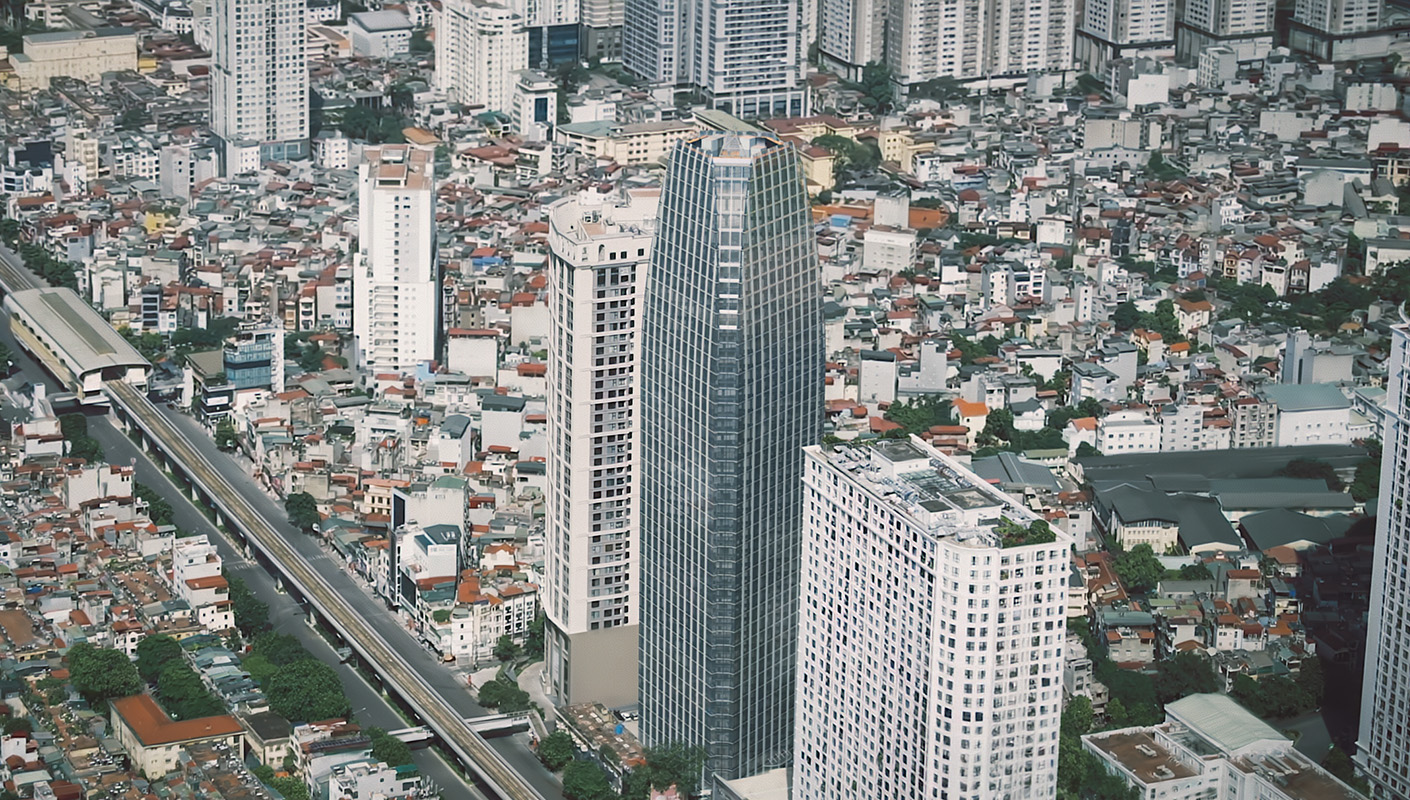
V-Ray 7 introduces 3D Gaussian splatting, an innovative technique that improves the blending of buildings into natural landscapes or complex 3D environments. This method enhances reflections, refractions, and lighting precision. By integrating Gaussian splats within Revit’s BIM environment, architects can now visualize intricate designs with greater ease and accuracy.
One of the most impactful additions is point cloud rendering, allowing architects to integrate scan data and survey models directly into Revit. This new feature brings unmatched precision and clarity, ensuring realistic visualizations with minimal effort.
Virtual Tours with Chaos Cloud
Enhance client presentations with immersive virtual tours. V-Ray 7 allows designers to create panoramic tours complete with floor plans, interactive hotspots, and detailed design annotations. These presentations can be embedded on websites or shared with clients for a richer, more engaging experience.
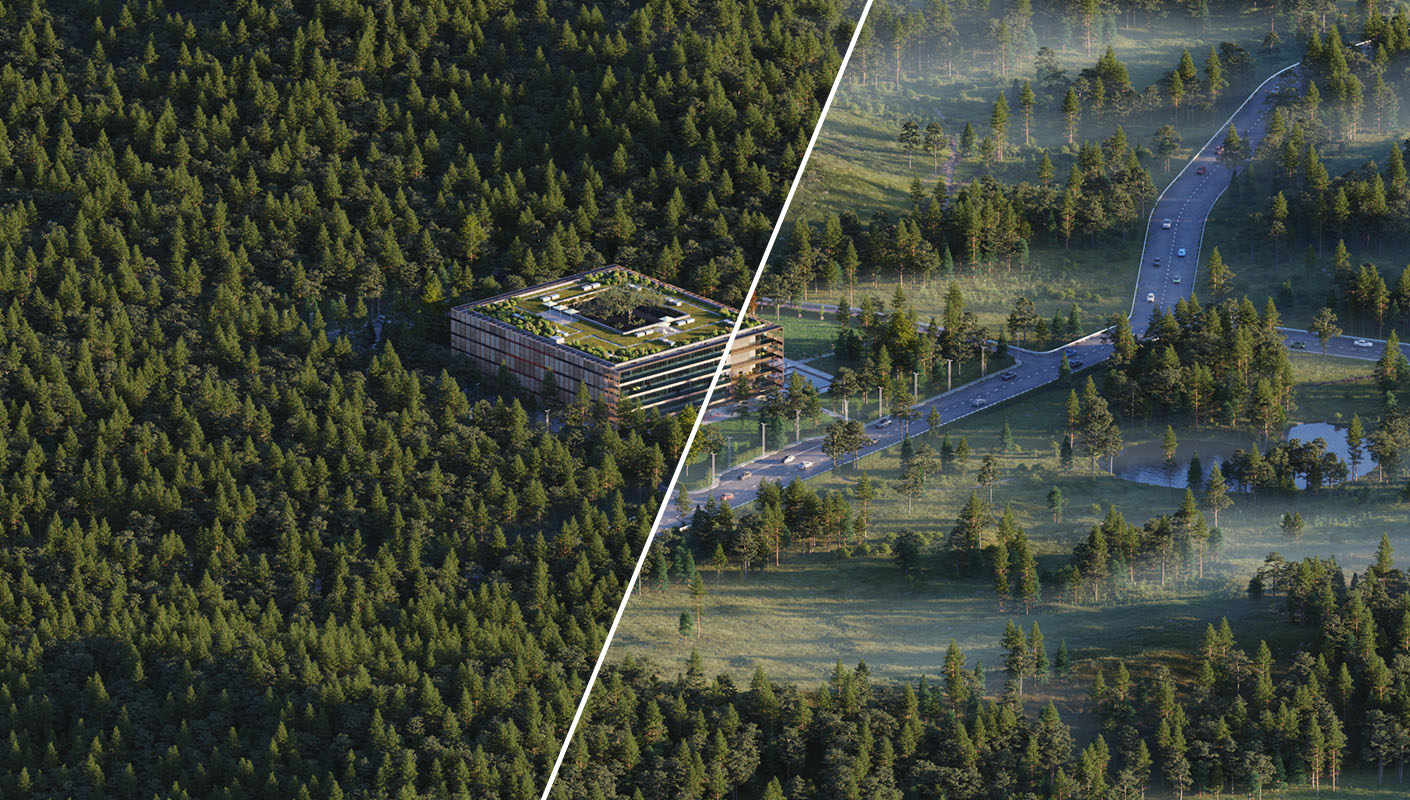
For faster object population in Revit designs, V-Ray 7 introduces line scattering and selective scattering. The former efficiently places objects like trees or lamps along designated lines, while the latter allows users to exclude specific areas or create smooth object fades for precise control.
The V-Ray Frame Buffer (VFB) now offers:
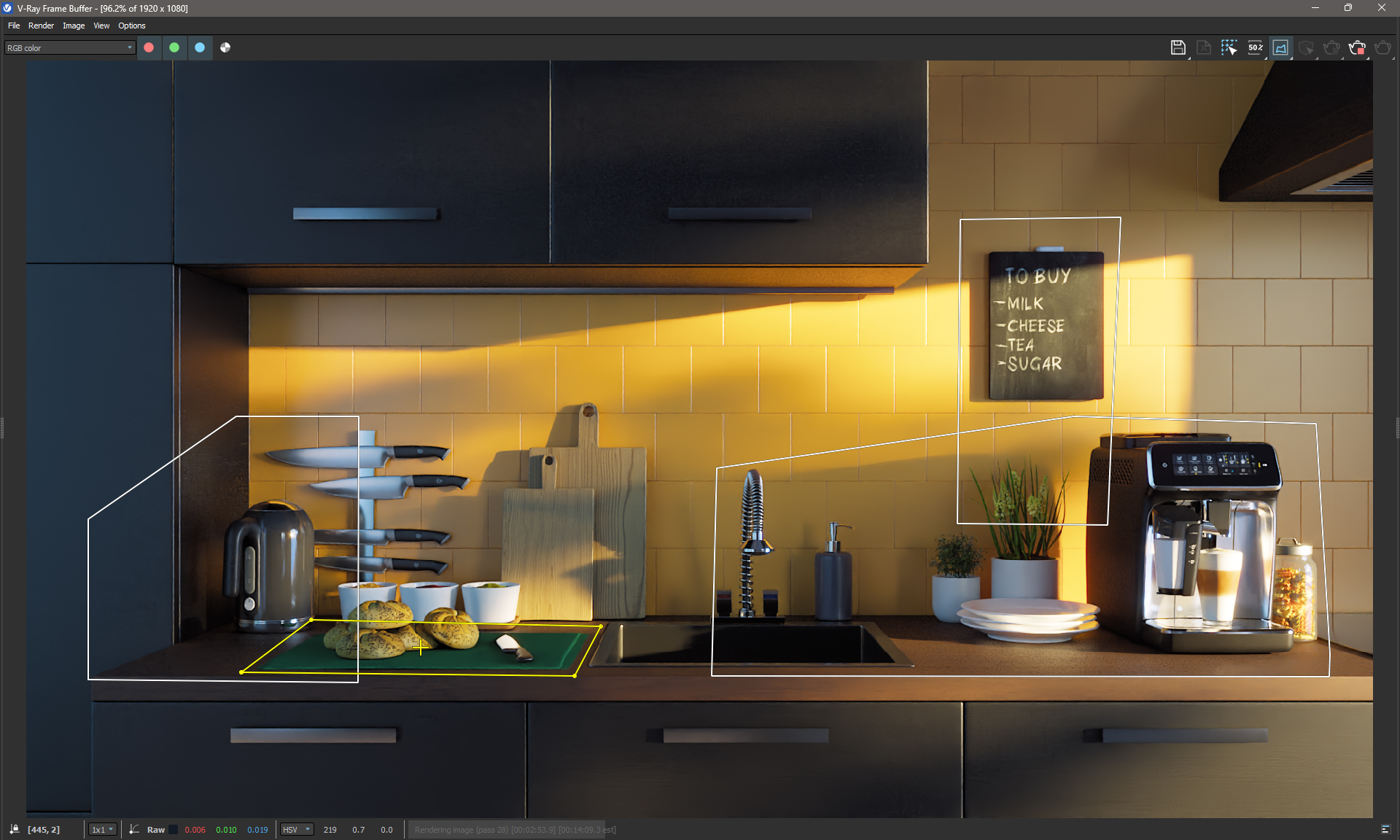
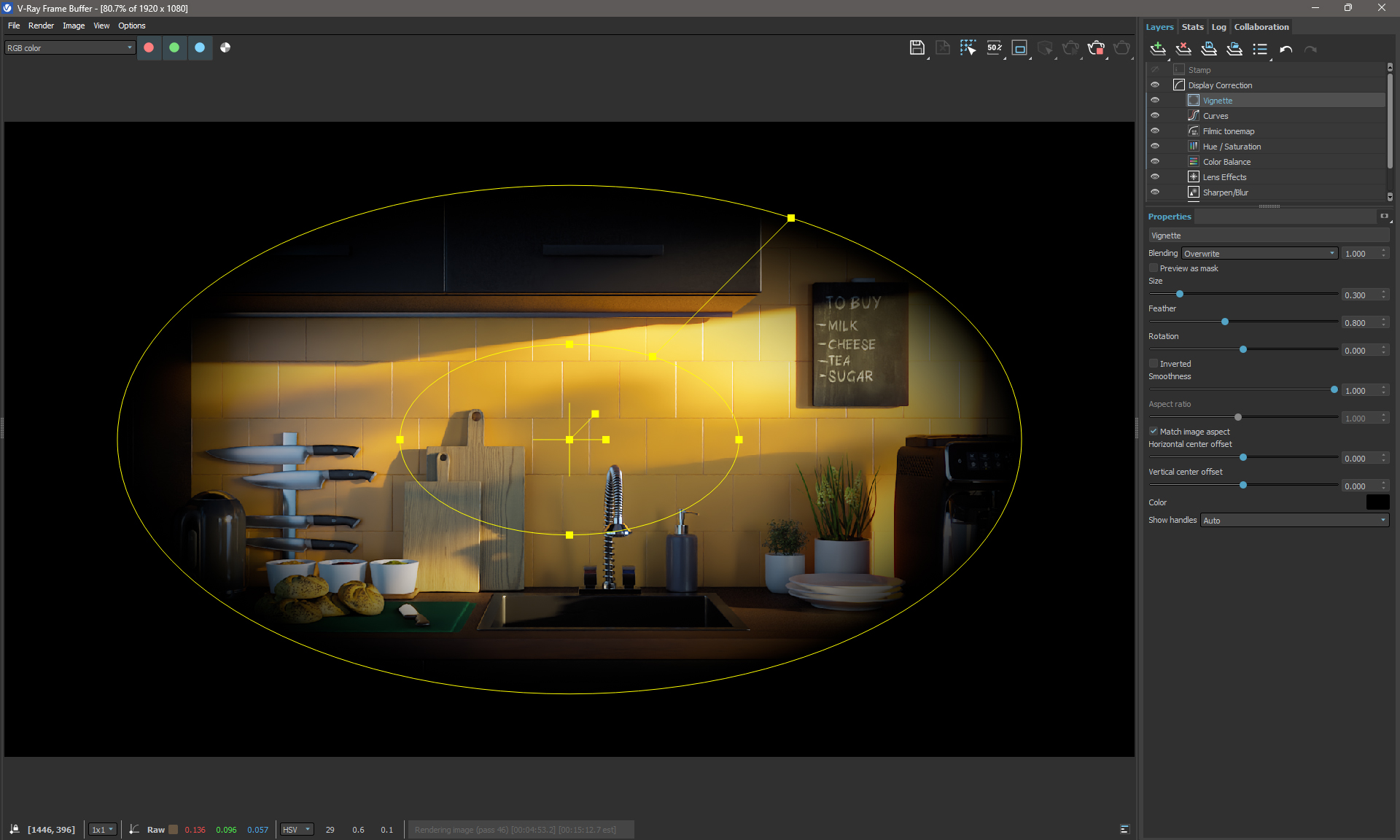
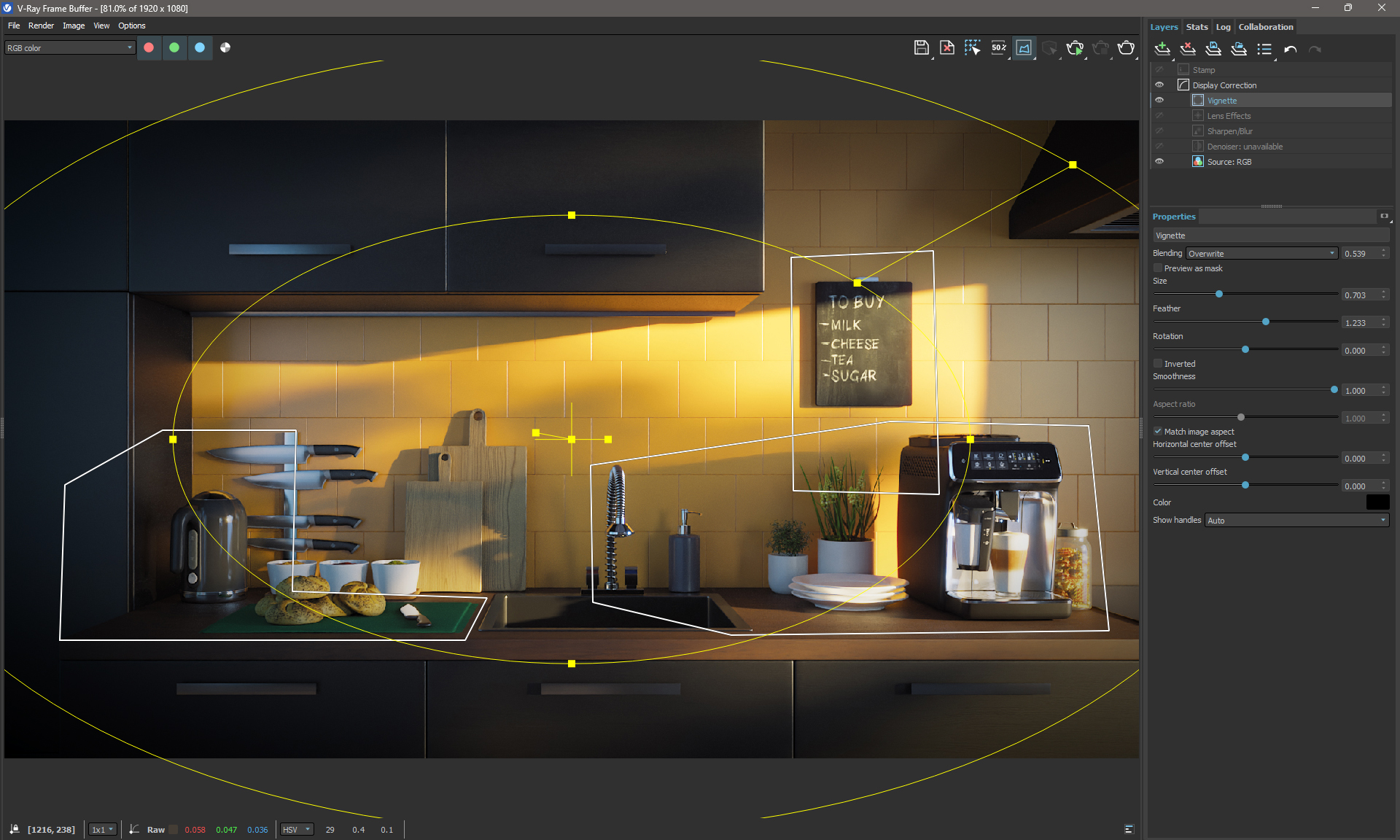
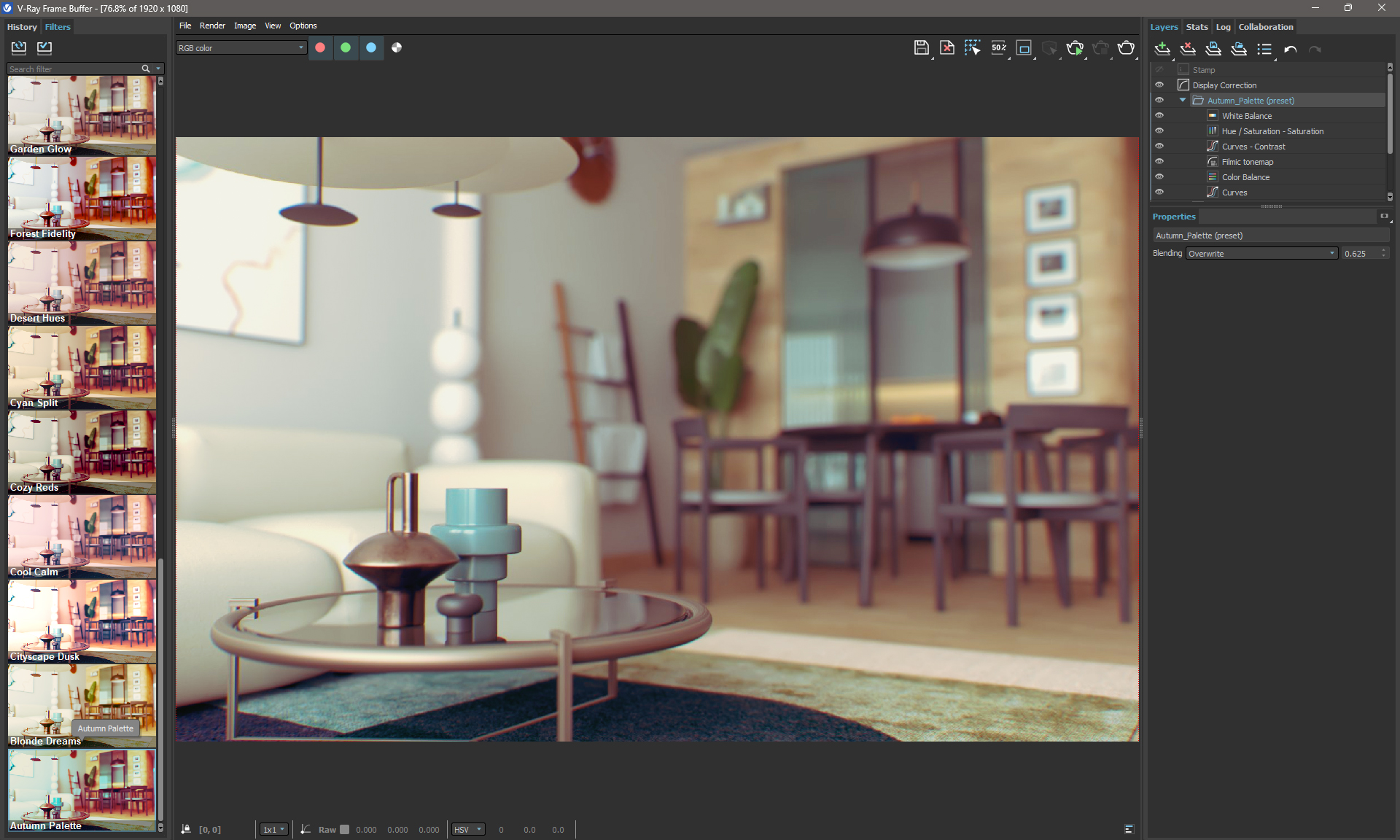
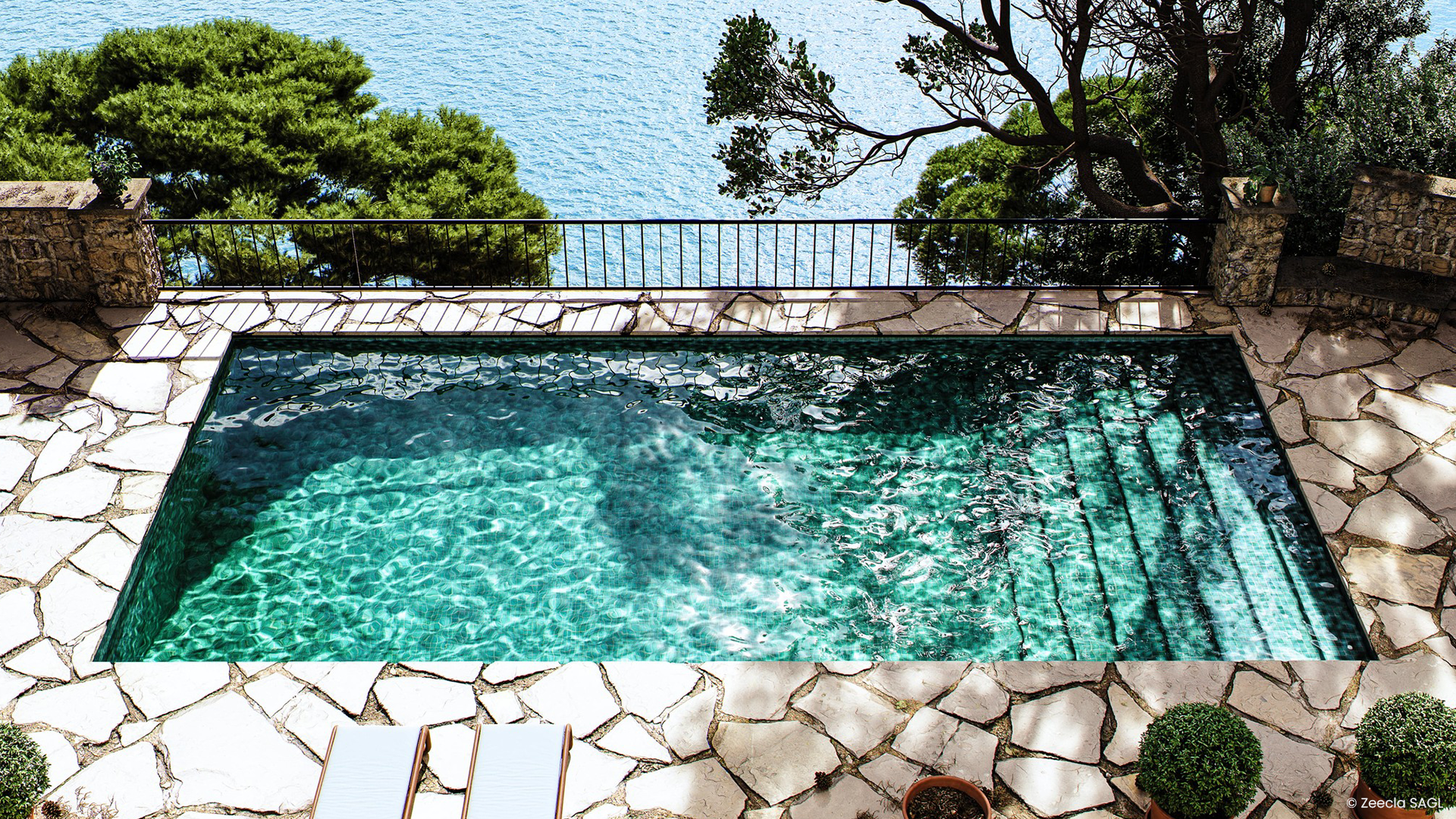
V-Ray 7 enhances GPU rendering performance, achieving faster “time to first pixel” speeds with improved scene preparation. The updated V-Ray Swarm system is now integrated directly into the Asset Editor for seamless distributed rendering, ensuring faster and more efficient performance.
In addition to these new capabilities, V-Ray 7 offers key improvements to existing features:
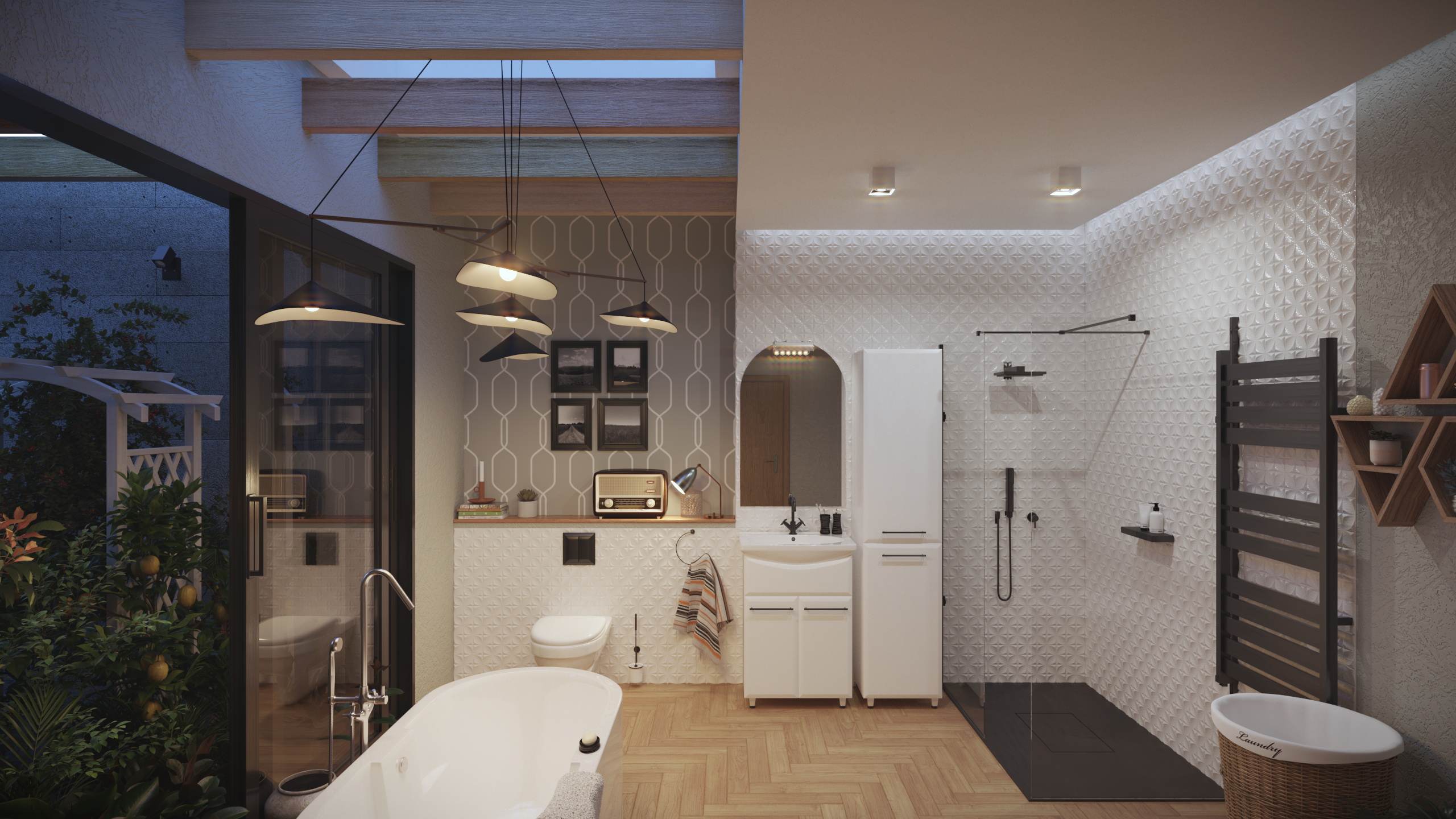
For architects, designers, and visualization experts, V-Ray 7 for Revit sets a new standard for speed, flexibility, and visual fidelity. Embrace the latest in rendering innovation and take your Revit projects to the next level.
If you would like more information about any of our offering, please contact us at vray@microsolresources.com
There is an important Chaos Licensing server application update scheduled for January 28, 2025, because the server certificate will expire on that date.
We are committed to making this transition as smooth as possible and are here to assist you every step of the way. If you have any further questions or need assistance, please do not hesitate to contact our Customer Support team.
You must update your Chaos License Server application by January 28, 2025, to ensure uninterrupted access to your licenses. Failure to update the Chaos License Server application will result in losing access to your licenses.
The easiest way to proceed is to update the Chaos products you are using to their latest versions. Download the latest version of your product from our download section here
If this solution works for you, there is no need to go through the steps below.
If you cannot or prefer not to update to the latest versions, go to Step 1 and follow the detailed guide below to update the Chaos License Server application independently. This guide walks you through everything you need to do to ensure your licensing system is updated and functional before January 28, 2025.
To check the version of the Chaos License Server installed on your machine, open the following link in your browser:
http://127.0.0.1:30304/#/about
The easiest way to proceed is to update the Chaos License Server to its latest version. How to install the Chaos License server can be found here.
Download the latest Chaos license server versions from here:
For Windows
For MacOS
For Linux
Note:
If you are using the Chaos License Server as a service, please refer to the “Exceptions” section at the bottom of the article for more details.
If you encounter issues during installation, ensure older versions of the Chaos License Server are fully removed.
If you are still unable to proceed after following these troubleshooting steps, please contact Chaos Support. You can do that from the following page.
If you are currently borrowing licenses for offline use, it is recommended that you update the license server app and re-borrow your licenses once more. Alternatively, you will need to do this when the borrowed licenses expire.
If you are currently using version 5.5.5 or older, which supports running the license server as a service, you should update to version 5.5.6. This version is compatible, runs as a service, and is up to date.
Chaos Vantage is revolutionizing the way artists and designers visualize their projects by offering real-time ray tracing technology that brings unprecedented speed and accuracy to the creative process. With its intuitive interface and seamless integration with V-Ray, Chaos Vantage allows users to instantly explore and present their 3D scenes with breathtaking photorealism. The software’s key features, such as real-time navigation, dynamic lighting adjustments, and GPU acceleration, make it an essential tool for professionals looking to enhance their workflows and deliver stunning visual results.
One of the standout aspects of Chaos Vantage is its ability to handle complex scenes without compromising performance. In this article, we’ll explore the key features of the latest update, showing how these enhancements streamline the design process and empower creatives to experiment with lighting, materials, and camera angles for more impactful visualizations.
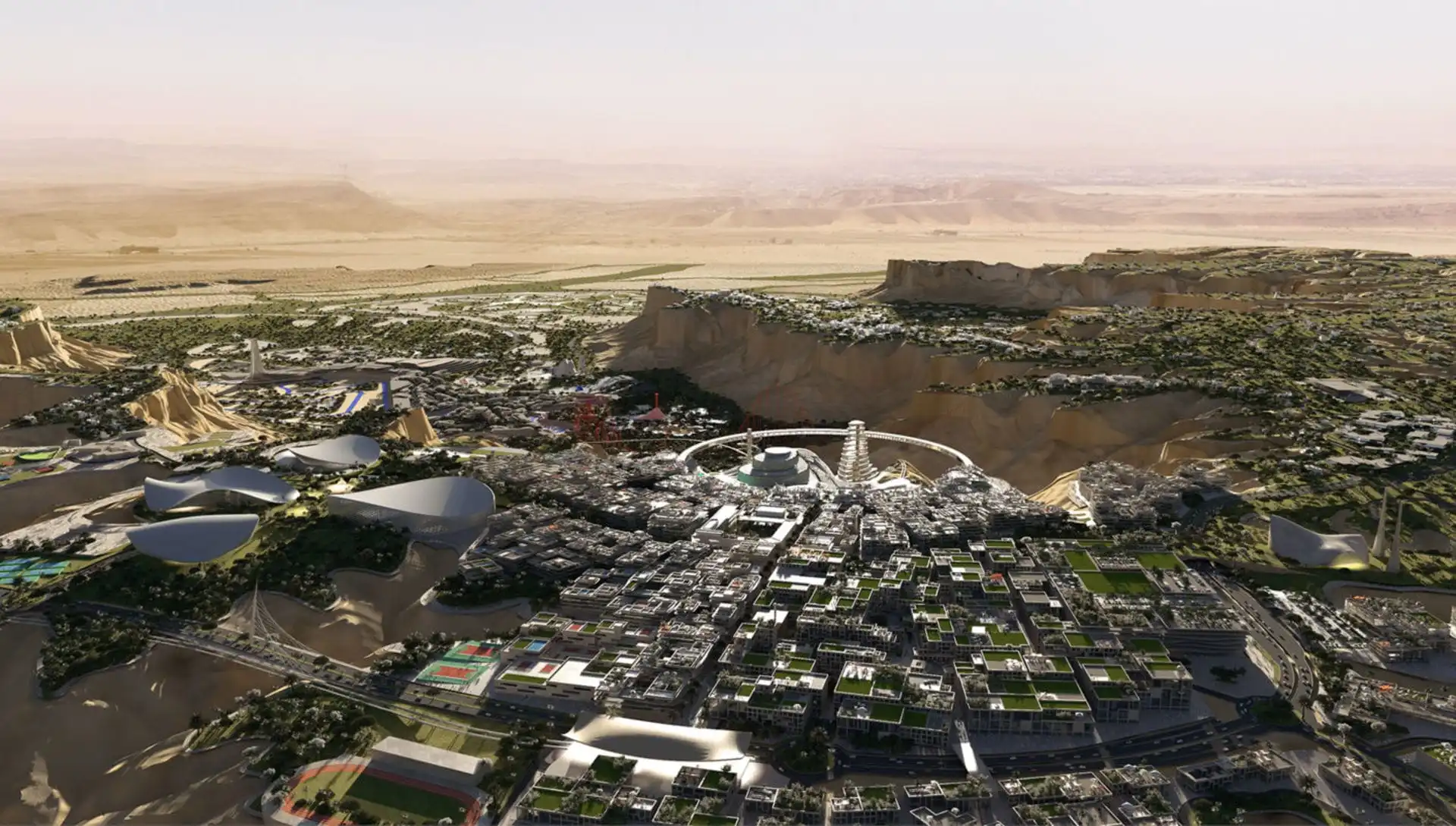
Real-time rendering
Render your scenes in 100% ray traced real-time through the power of DXR-compatible GPUs. Enjoy physically accurate cameras, lights, and materials while retaining game-like interactivity.
Get a live raytraced view of your scene, and render animations with a live link from 3ds Max, Maya, SketchUp, Rhino, Revit, and Cinema 4D. Changes you make in your scene will instantly appear in Chaos Vantage.
Employ the Vantage native denoiser for real-time noise reduction, leverage the NVIDIA AI DLSS 3.5 Denoiser for high-quality output, or enhance denoising capabilities with the option of Intel Open Image Denoise.
Easily queue camera views and animation sequence jobs in the render queue.
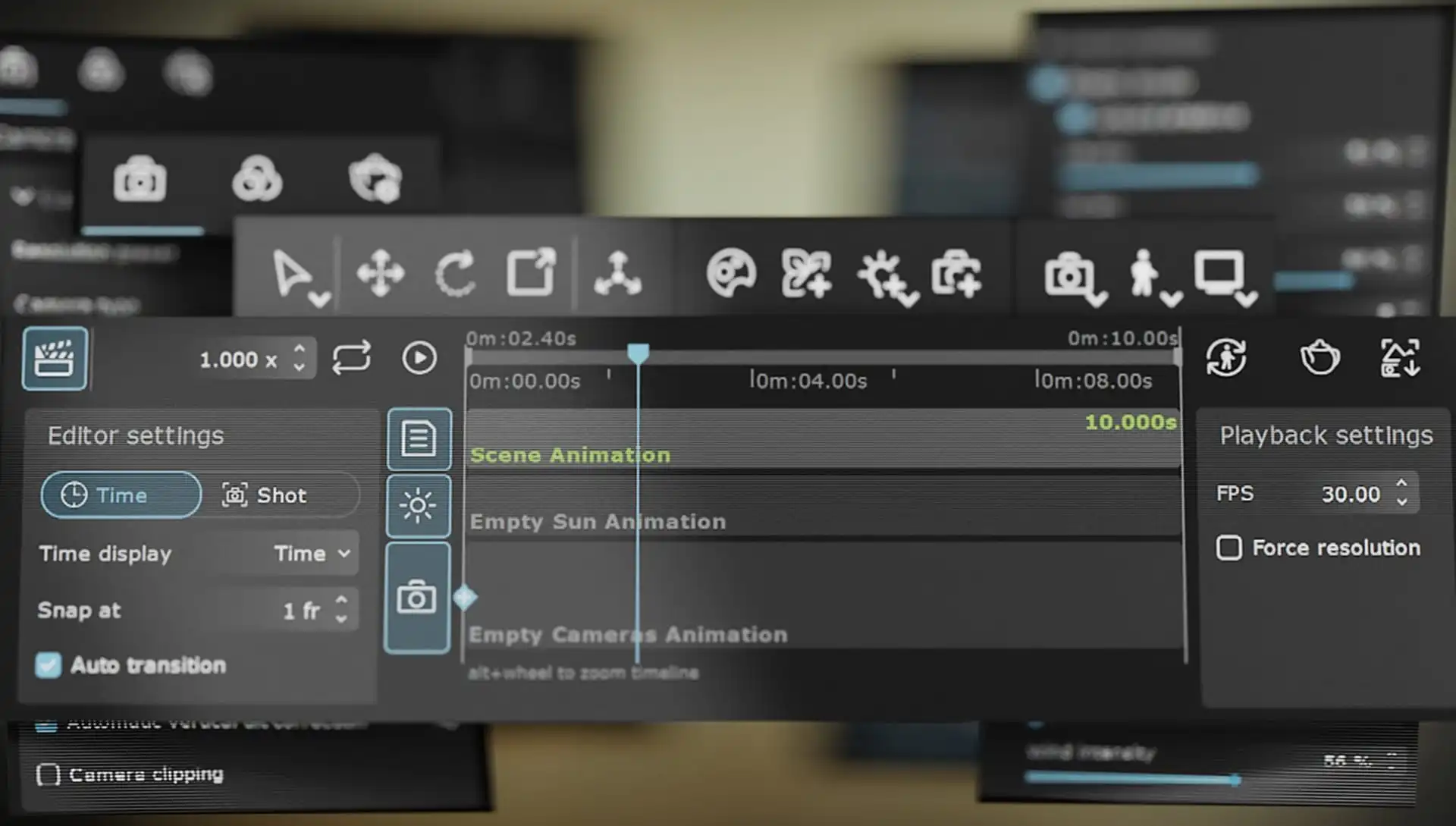
Instantly sync changes done to the scene in your DCC without exporting vrscenes.
The material tab lets you easily preview, assign, replace, and search materials for an interactive workflow.
Navigate and direct your cameras using the popular 3DConnexion SpaceMouse controller.
Make your projects extra radiant with HDR monitor support.
Quickly choose between quality and interaction speed with a single slider, allowing you to set Vantage for high-quality rendering or faster feedback.
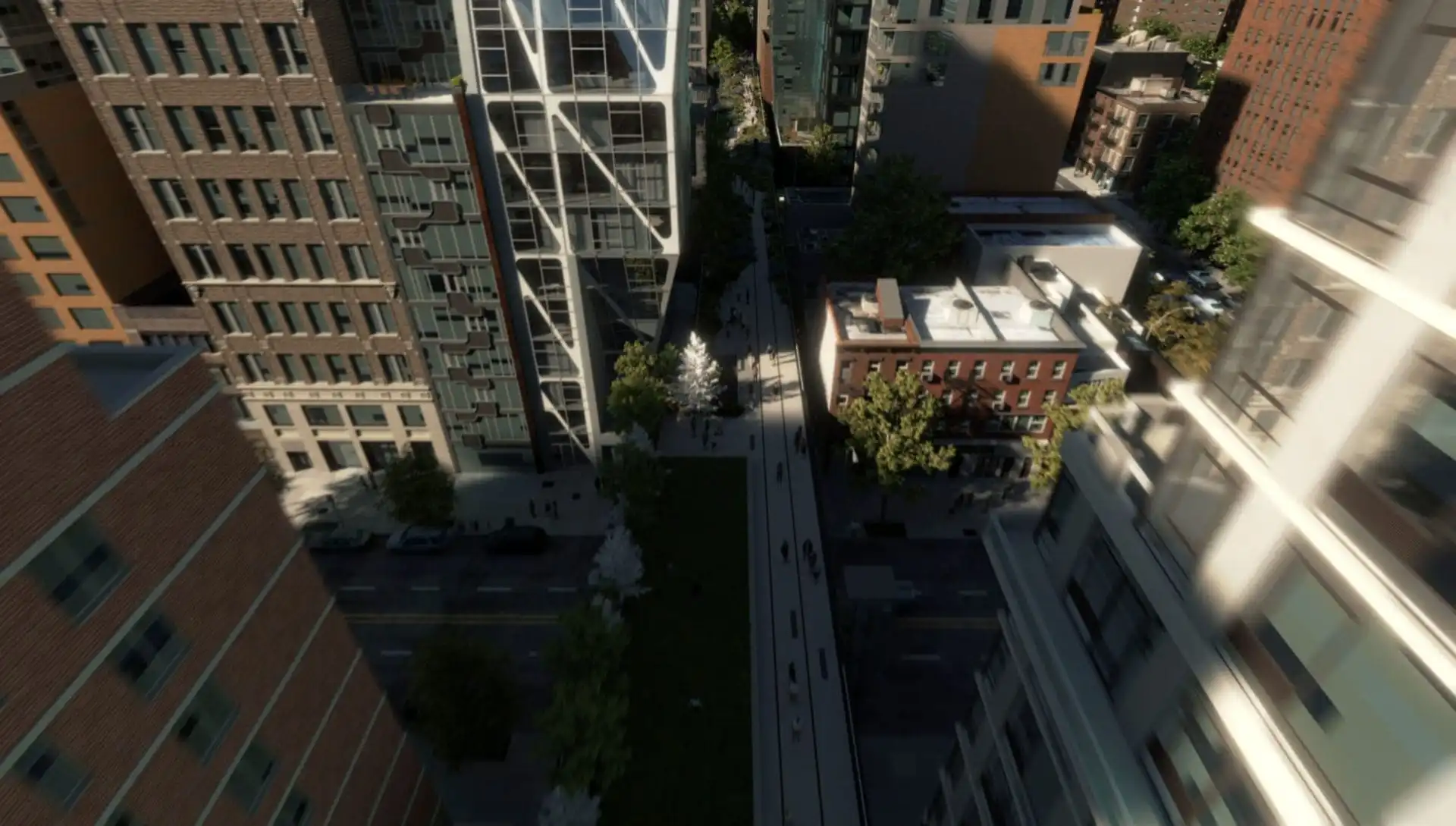
Vantage “Wind” parameter makes supported Cosmos vegetation assets sway realistically, adding realism to your scenes.
Animate people and vegatation and create richer animations for your project presentations.
Easily create animations by dropping cameras, adjusting length, adding transitions and exporting video or image sequences.
Take even more .vrscene animation effects into Vantage. From flickering and fading lights to animating the tiling offset, your animated materials, textures, and lights now work seamlessly in Vantage.
Set the mood for your scenes with realistic environmental effects such as god rays, light shafts through windows, streetlights, with volumetric fog with realistic light scattering.
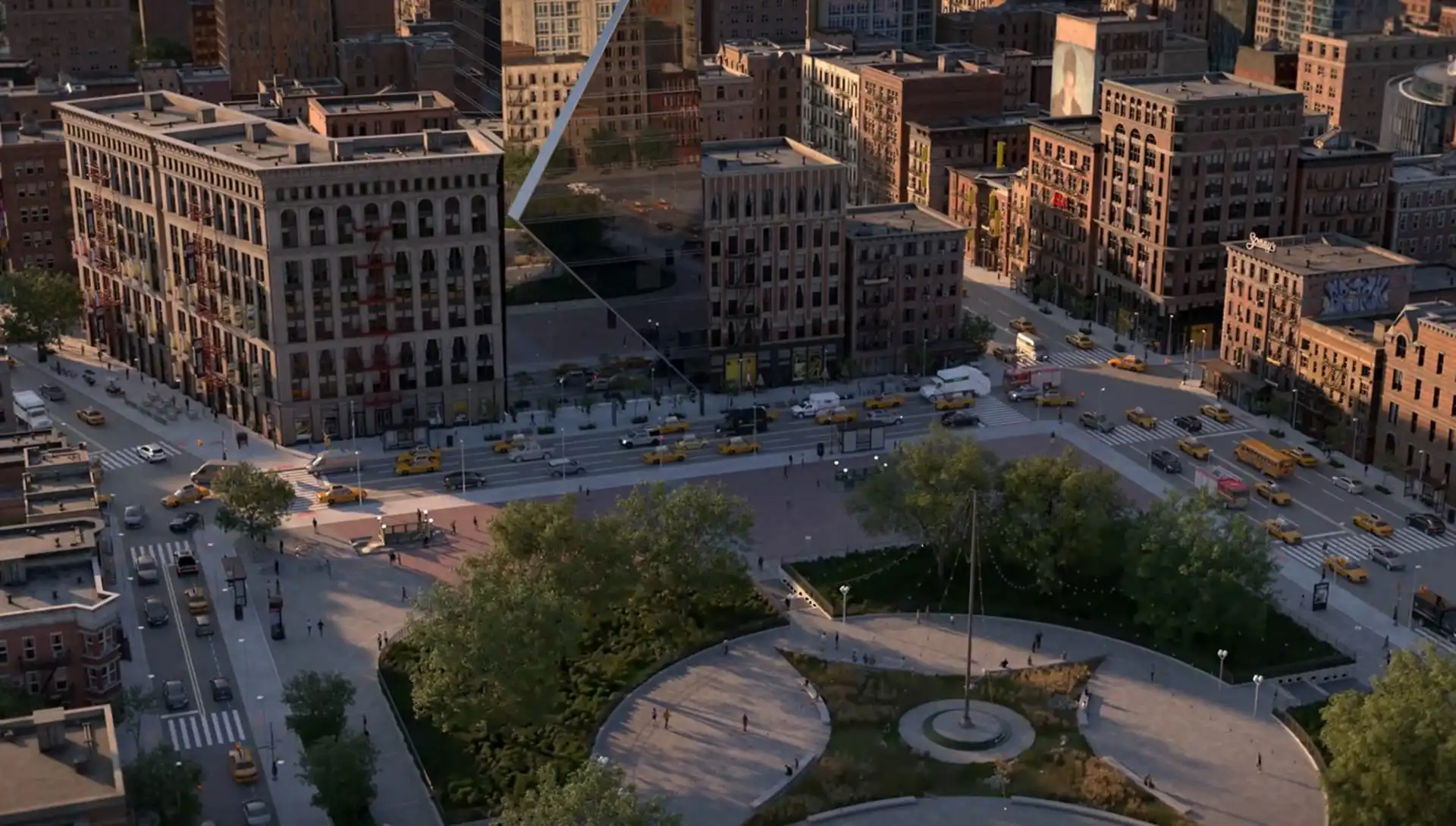
Vantage GI is developed to provide maximum lighting accuracy at interactive rendering speed.
Add detail to your renderings with contact shadows using raytraced ambient occlusion.
Perform accurate light studies by quickly and easily setting up the sun for a given date, time and location. Create daylight time-lapse animations with minimum effort.
Render realistic daylight for any hour of the day and create any type of cloudy sky with the user-friendly yet powerful procedural cloud system.
From physically accurate Area lights, to IES lights with real world measured light distribution, to simplified point and spot lights, Vantage renders your lights with raytraced accuracy.
Light instances are preserved and can be controlled easily.
You can now create various types of lights directly in Vantage. Use the advanced placement options to achieve lookdev directly in Vantage without any DCC dependency.
Add plenty of dynamic lights to your scene without worrying about performance or resource constraints. Vantage implements NVIDIA RTXDI with its Direct light reservoir sampling feature.
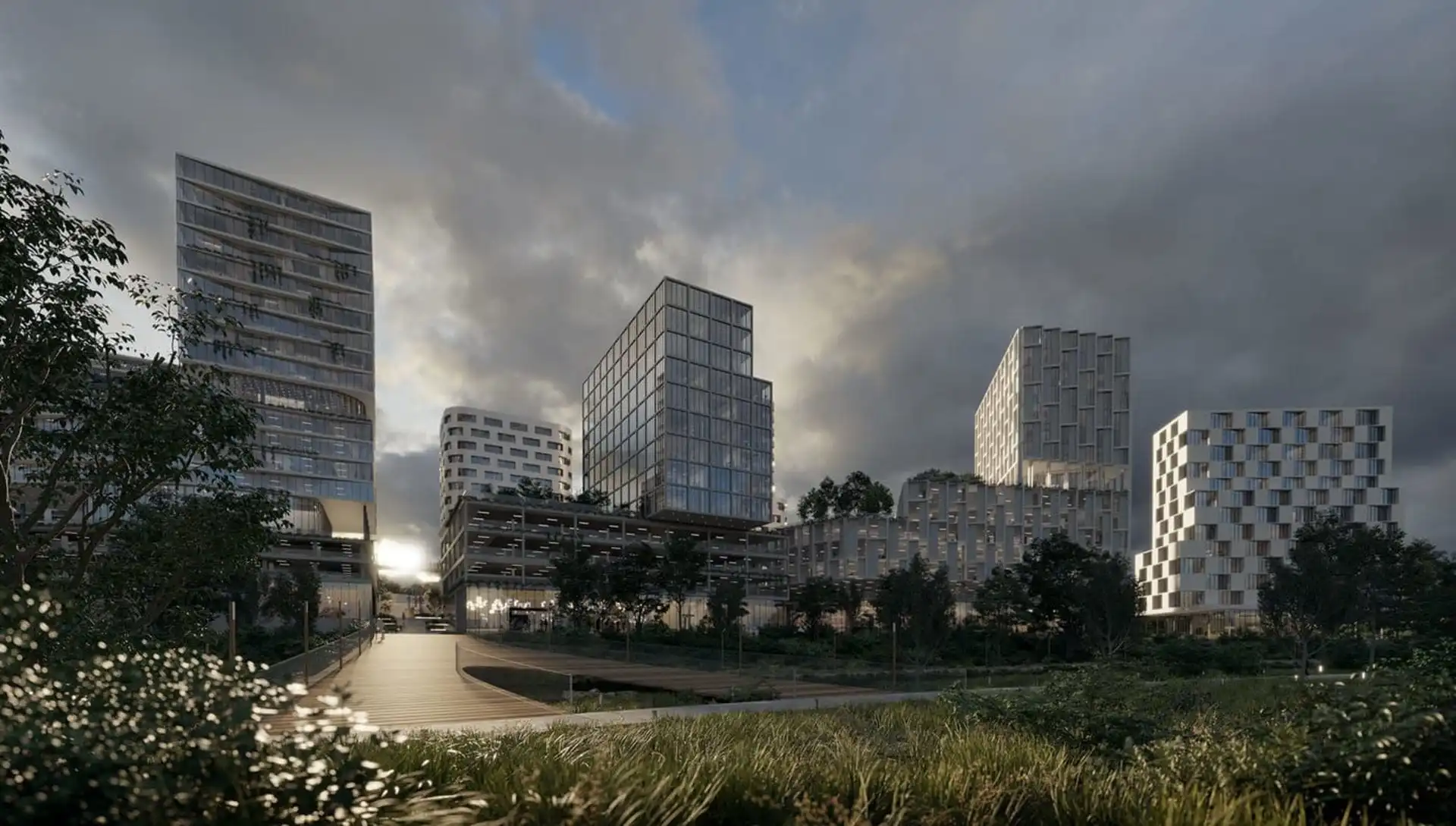
See your world from a whole new perspective. Vantage supports head tracking and rendering to HMD headsets, enabling exciting interactive experiences.
Assign different light setups, materials, object transformation, and post-process looks to different cameras. Add animations for smooth transitions between different states. Easily recall and send them for batch rendering.
Use real world camera parameters and work like a virtual photographer — add depth of field and motion blur to your renders.
The camera exposure adjusts automatically as you navigate in your scene.
Add the popular lens effect to simulate the real-world interaction between the light sources and the camera.
Composition guides overlays make it easier to find the perfect frame.
Easily create top-down or facade renderings with the orthographic camera projection.

Vantage smoothes sharp edges, eliminating those harsh lines that don’t look quite right.
Easily add stickers, labels, and other graphics to flat surfaces or cylindrical objects like bottles and jars. Adjust the Decal’s projection to perfectly align with the object’s surface curvature in just a few clicks.
With UDIM texture support, UV mapping and texturing workflows become easier, simplifying UV map generation and texture assignment. Additionally, Vantage is now capable of rendering UDIMs.
Create realistic frosted glass effects using the refraction glossiness parameter in V-Ray Material.
Support for Clear coat in V-Ray Material, V-Ray 2 Sided Material, Glossy Fresnel reflections, Substance textures, VRayBlendMtl, V-Ray MultiSubTex, MultiTexture, ForestColor, Normal maps, and more.
The powerful Clay option significantly streamlines the material overrides process when setting up lighting or presenting early designs.
Add reflective coating to your material to achieve effects like varnished wood or metallic paint.
Enrich your projects by creating sophisticated materials such as stacking labels or adding decals with newly added support for multiple UV channels.
Vantage automatically resizes the scene textures and uses the most optimal size. This greatly improves memory efficiency and allows you to load even larger scenes.
Add depth detail like bumps and dents to improve the realism of your surface material.
Turn the TV on or light up the fireplace by using image file lists to animate textures.
Remove repeating patterns and add more realism to your textures using randomization controls.
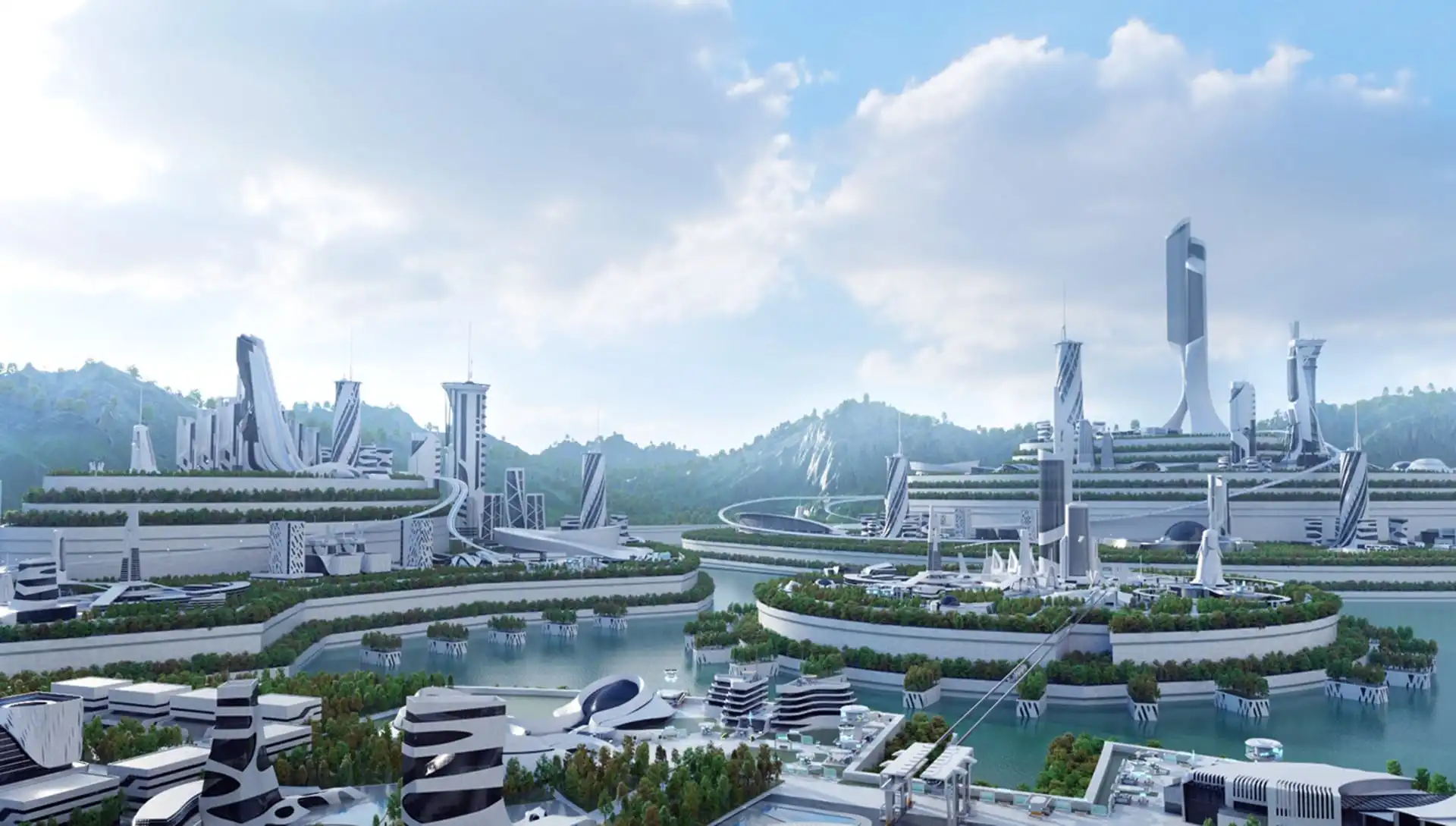
A collection of high-quality, render-ready 3D assets, HDR images and materials that quickly add believable entourage to your interior or exterior scene.
Populate your scenes with millions of objects in just a few clicks. Our new scatter tool allows you to quickly and easily create forests, fields, crowds, and more.
Chaos has partnered with AXYZ to provide support for its high-quality 3D library of animated 4D people and crowds.
Turn any geometry into a direct light source for even more artistic lighting. Mesh lights are now rendered much faster than before.
Create realistic carpets, rugs, animal pelts and even grass with Vantage’s support for V-Ray Fur. You can also achieve lifelike hair with precise highlights and customizable glint and glitter controls with the support for VRayHairNextMtl.
Create intricate geometric details from textures, ideal for designing bas-reliefs, pavements, brick/stone walls, and similar structures that are challenging to model manually.
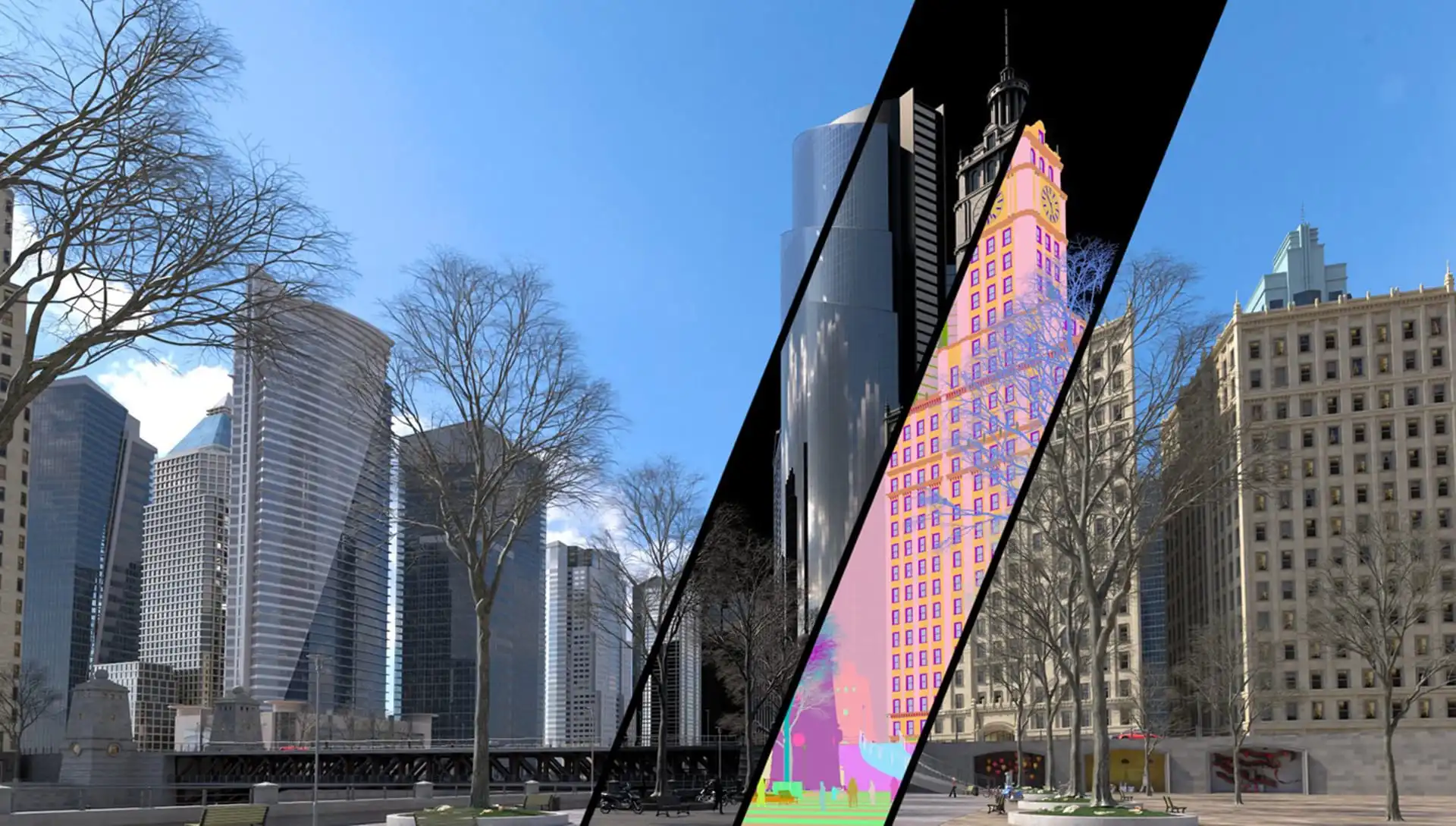
Add the most popular render elements, as well as object and material masks to fine tune your images in post.
Simulate different real-world films’ color gamma to color correct images.
Remap the image colors using present color corrections from a LUT file.
If you would like to purchase Chaos Vantage, please contact us at chaos@microsolresources.com.
If you are not sure about upgrading your licenses, you can request a free 30-day trial, to get an overview of its new features and functionality. You can test it out with your team and find out how this product will improve your workflow.

Features the latest informative and technical content provided by our industry experts for designers, engineers, and construction firms and facility owners.
LEARN MORESTAY IN TOUCH