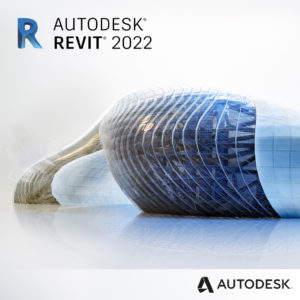Autodesk Revit 2022.1 Update is Now Available!
By Microsol Resources, Graitec Group | BIM, CAD, Collaboration
As of September 23, 2021, Autodesk has released the Revit 2022.1 update. With it, are many improvements and added features To Design Productivity, Interoperability, and Documentation Efficiency.
Design Productivity
Duplicate Sheets
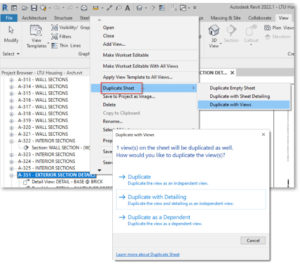 Project documentation gets even easier and faster with the ability to duplicate sheets in Revit 2022
Project documentation gets even easier and faster with the ability to duplicate sheets in Revit 2022
In the Project Browser, right-click any sheet and select Duplicate Sheet in the context menu.
You have three options:
- Duplicate a sheet as a new empty sheet using the same title block;
- Duplicate a sheet and any detail elements on the sheet, such as legends, schedules, keyplans, and sheet-specific linework; or
- Duplicate a sheet with views.
Here, you can choose to duplicate all placed views as independent copies, include view-specific elements in the copied views, or create dependent copies.
Note: This option will be disabled for view types that do not support dependent copies.
Dynamo for Revit 2.12
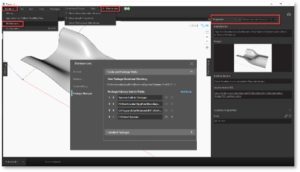
Revit 2022.1 installs the latest release of Dynamo; this update includes many new features and user-requested improvements to help streamline your automation workflows.
User interface enhancements- The Dynamo user interface offers several improvements in this release. A new Dynamo tab provides general information about your installation. A new Extensions top-level menu controls the display of default and custom View Extensions. And a new collapsible Export menu is now available.
Preferences panel- Control your Dynamo settings faster with the new Preferences panel. The General settings control language, number, and scale formatting. The Features settings define the default Python engine and enable experimental packages. The Visual Settings control rendering precision and display parameters. And the new Package Manager allows you to explore the properties of installed packages and select a default save location for custom package content.
Node AutoComplete – Learn Dynamo faster with the enhanced Node Autocomplete UI. Enable it under the preferences’ Experimental subpanel. This feature helps you build Dynamo workflows more quickly by automatically finding nodes to connect for you when you double left-click on node ports. These nodes will also display a link to the Documentation browser, providing an expanded node description and instructions for use.
Graph Properties Extension – Annotate your workflows and share better information about your graphs with the new Graph Properties extension. Save a custom description, a thumbnail image, an author name, and URL links together with your graph
Generative Design in Revit updates
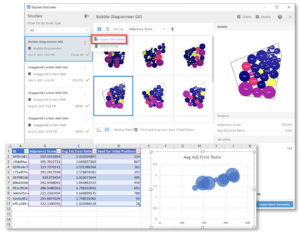
Revit 2022.1 installs the latest release of Generative Design in Revit, featuring a new set of powerful enhancements:
Export outcomes – You can now share study results in other applications by exporting data in the CSV file format. Use this exported data in applications such as Microsoft Excel, Power BI, Tableau, or DFM software.
Outcome thumbnails – Navigate faster through generated outcomes with thumbnail images. This will help you navigate outcomes more quickly and easily.
File path input nodes – You can now load custom files as inputs. Browse and select a CSV or XLS file directly from the Create Study dialog. You will no longer need to build these attachments into your Dynamo scripts.
Include file dependencies – You now have the option to include file dependencies when saving your Dynamo graph. This allows you to package up your custom files and definitions together with your study files, making it easier to share your study types with others.
Easily open a study type in Dynamo – Access study types faster in Dynamo. You can now review and modify a study type directly from the Create Study dialog by clicking on the new “pencil” icon.
Display input updates in real time – Your updates to Dynamo graphs will now be displayed instantly under the Create Study dialog, expediting your design process.
Edit multiple rebar set constraints at once
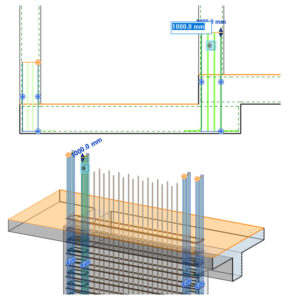
Model and details rebar sets in Revit more efficiently in Revit 2022.1. The improved rebar modeling and detailing for structural engineers and detailers, make it easier for you to move from disconnected CAD workflows to BIM, and enabling you to model and detail faster and more accurately. You can edit the rebar constraints to adjust the bar lengths or distances to the concrete faces of multiple rebar sets at the same time.
Automatically match coupler size to rebar type
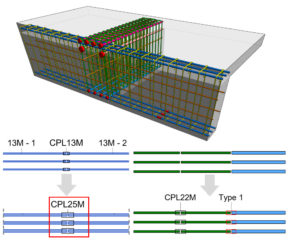
Connect Revit rebar with couplers more quickly and easily. The rebar coupler size is automatically adjusted to match the bars you are trying to connect or match the sizes you set for the already connected bars. A matching coupler type is selected from the same family, if it exists, or from another family loaded in the project. If a matching coupler type does not exist in the project, a new coupler type is created.
Couplers are no longer deleted when they do not match the connected rebar, and you can quickly place couplers between bars of different diameters without errors.
Adjust Slope
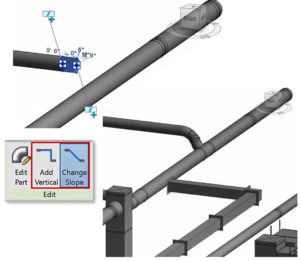
Autodesk Revit 2022.1 offers several improvements to sloped layouts using fabrication parts, including new slope adjustment tools. When detailing a sloped layout, it is now easier to control how branch connections are made. Detailed fabrication parts now use similar controls to design intent elements, providing a consistent modeling experience for detailers working in Revit. You can slope branch work into the main using the Change Slope tool, or you can connect your branches horizontally and drop them into the main using the Add Vertical tool.
The improvements to sloped layouts using fabrication parts, also includes better alignment behavior for pitched pipe offsets, and improved connectivity when modifying layouts.
Maintain alignment of pitched pipe offsets – In previous versions of Revit, rigid fittings did not allow main and branch work to maintain perpendicular alignment automatically when modeling a sloped layout. The user needed to take the extra step of manually aligning the branch in plan views. With this release, wye fittings automatically adjust to maintain perpendicular alignment for sloped layouts using fabrication parts, saving you time and effort when detailing.
Improved connectivity when modifying layouts – Prior to Revit 2022.1, if you adjust the elevation of a primary branch in a complex sloped layout, you might observe a shift in the centerlines of connected elements. This release improves element connectivity when modifying sloped layouts, resolving this issue for most scenarios.
Electrical Performance Enhancements
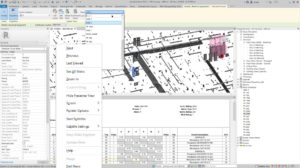
Response times when working with electrical content have been dramatically improved on large and/or complex projects:
Edit Circuit Performance – See performance gains of up to 30x when editing a circuit.
Select Panel Performance – See performance gains of up to 20x when selecting a panel.
Re-hosting Electrical Families Performance – See performance gains of up to 4x when selecting a new host for an electrical family.
Category Name Search
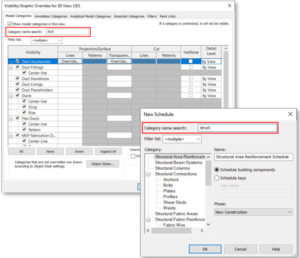
Find categories and subcategories faster while working in Revit. You can now search for categories in many dialogs using keywords without navigating through the entire list. These dialogs offer this new functionality: New Schedule/Quantity, New Material Takeoff, Parameter Properties, Loaded Tags and Symbols, Object Styles, Visibility/Graphics Overrides, and Modify DWG/DXF/DGN export.
You can also use a partial input. For example, if you type the letters “duct”, all results that include those letters will be shown.
Duplicate Existing Family Parameter
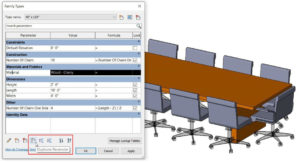
In Revit 2022.1, this new feature helps you create and modify family type parameters more quickly. While editing a family, you can create a duplicate of an existing parameter by selecting the new “Duplicate Parameter” icon in the Family Types dialog. Family parameters and built-in parameters can be duplicated, and the duplicated parameter may be edited later.
Import or Link CAD Formats at Any Level
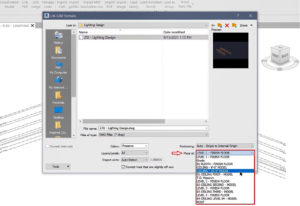
With this new release, you can pick any level when importing or linking CAD formats. During insertion of a file via the Import CAD or Link CAD commands, you will now see an option to select any level in the current model from the “Place at” pull-down list.
Note: This feature is available in plan, section, elevation, and 3D views—making it easier for you to insert CAD content wherever you need it.
Zoom to Fit Work Plane Viewer
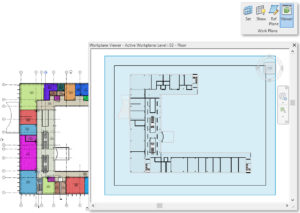
Save time and better understand the context you are working in. When using the work plane viewer to make edits, the window automatically opens zoomed to the extents of the model. Once opened, you are still able to use zoom tools to focus on the area of work.
Note: This feature also applies for Revit LT
Compatible Shared Parameters
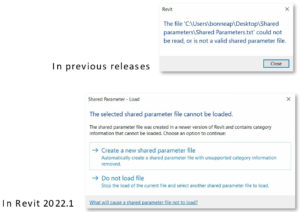
In past releases of Revit, you might encounter the error message “Shared Parameter File Cannot Be Read” when loading a shared parameter file created in a newer version of the software—a result of unrecognized category information in the file. This behavior has been improved in Revit 2022.1. If the issue is detected when loading a shared parameter TXT file, you will now receive a detailed explanation and guidance to create a copy of the file that will work properly with the current version of Revit.
Family Load Error Message
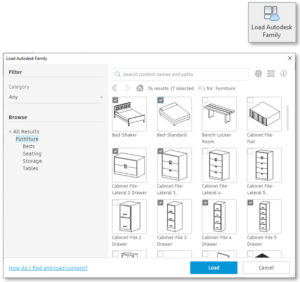
In Revit 2022.1, the “Cannot Load Family Files” message which can occur using the Load Family command after starting to place an element, has been enhanced to provide a better explanation why some families were unable to be loaded.
Load Multiple Autodesk Families
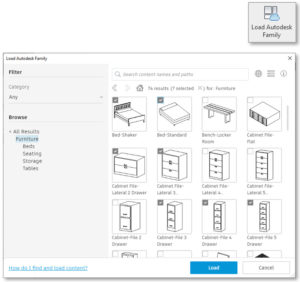
Load the right family content more quickly. The Load Autodesk Family tool now allows you to load more than one family at a time into your model. Click each family individually or use Shift+click to select multiple adjacent families.
Open Any Synced Version of a Revit Cloud Model
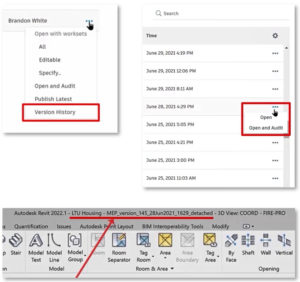
Revit 2022.1 enables you to open any synchronized version of a Revit Cloud Model.
From Revit Home, locate the cloud model you are interested in and click on the ellipsis menu. You will see an option for Version History. Selecting this option will open a list of all previous syncs for that cloud model. The version history panel displays the number of syncs, the name of the user that synced each version, and a timestamp for each version. After finding the desired version, you can open (with or without auditing) that version of the file. The model will open as a detached copy of the project file with the version number and timestamp in the file name.
Performance with Complex Sketches
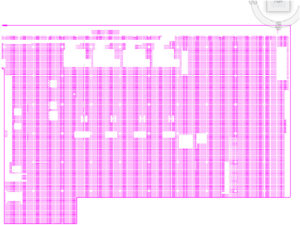
See faster response times when working with complex sketches. Here are some areas when you will see significant improvements in performance:
– When selecting a complex sketch
– When clicking the “Edit Boundary” button for a complex sketch
UI Enhancements
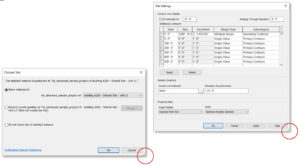
In Revit 2022.1, a couple of dialog boxes that were formerly fixed in size are now resizable, making it easier to work with long lists and names at any resolution.
Developer Tools
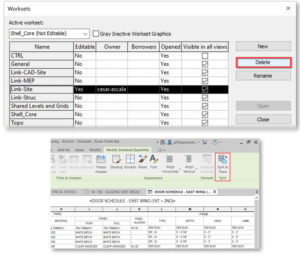
Additional enhancements to Revit 2022.1 includes new API functionality for custom add-ins.
- You can delete worksets in a project via the API
- You can split a schedule across sheets via the API
Interoperability
OBJ and STL File Format Support
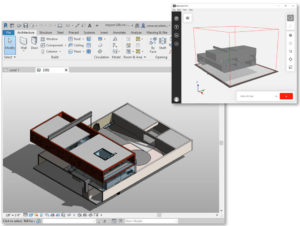
Connect BIM workflows to CAM and 3D printing with STL and OBJ file format support. Revit 2022.1 supports new file types, expanding your ability to connect your model with a broader set of CAD formats.
- You can now import stereolithography models directly into Revit, making it easier to connect your documentation with computer-aided manufacturing and 3D printing workflows.
- You can also import and export OBJ files. The OBJ format is a simple and open format that preserves both color and texture information and is the preferred format for precise, multi-color 3D printing.
Import and Link Rhino 7 and SketchUp 2021
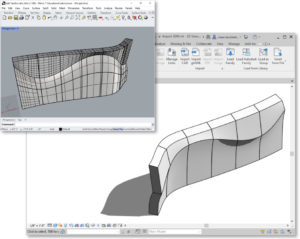
Revit 2022.1 now allows you to link and import Rhino 7 and Sketchup 2021 files. Streamline your documentation process with improved support for SubD shapes in Rhino 7 files, as well as support for Sketchup 2021.
Link Rhino or Sketchup files in Revit and expedite your documentation updates.
IFC ODA Toolkit Update
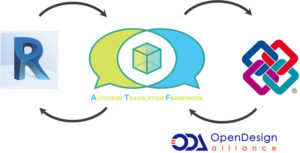
Experience improved IFC support through integration of the IFC ODA Toolkit. The integration of the ODA-based IFC SDK in Revit 2022.1 allows for a consistent data mapping in IFC file. The toolkit allows Revit to translate data from a wide range of applications, without the need to write complex code.
Revit Levels in FormIt
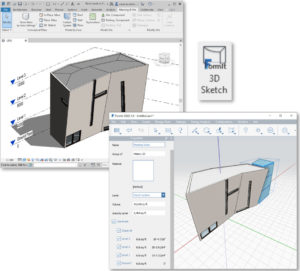
Improve your iterative design exploration workflows with the support for Revit levels in FormIt Pro. Using 3D Sketch, you can launch a FormIt session directly from Revit and include all or selected Revit levels into the FormIt layers palette. Continue your design exploration in FormIt using Revit geometry as your background context. Apply imported level data to new geometry groups in the FormIt Levels palette to display gross area and volume calculations.
Documentation Efficiency
Snap to the Middle of Two Points
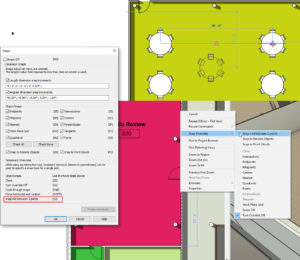
In Revit 2022.1, you can use snaps to select a midpoint between two selected points. This temporary snap override is available when placing a component, during sketching, and while using Modify tools. You can access this feature using a keyboard shortcut or from the in-canvas context menu.
Right-click in the drawing window, expand the Snap Overrides sub-menu, and select “Snap mid between 2 points” to enable the temporary snap override. Choose your first point and then hover over the second point to view a temporary line and midpoint indicator. Click on the second point to place a component at the midpoint between the two selected points.
When drawing a wall, floor, stair, or similar elements, the “Mid between 2 points” temporary snap override is available at each point of sketching.
When using tools from the Modify menu, such as Copy, Move or Rotate, the “Mid between 2 points” temporary snap override is available to help you easily relocate your elements to the desired position.
Select All Instances Enhancements
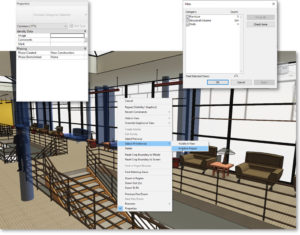
The Select All Instances functionality has been extended to include more element categories and permit the selection of multiple element types simultaneously. The “Visible in View” and “In Entire Project” options are retained. New categories supported by the Select All Instances command include Rooms, Areas, Spaces, Model Lines, Detail Lines, Reference Planes, Revision Clouds, and more.
Find in Project Browser
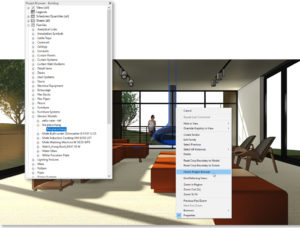
In Revit 2022.1, you can select elements in your model and right-click to locate those elements in the Project Browser. This new feature connects your drawing canvas to the Project Browser and helps you find elements in your project faster. With nothing selected, the active view (or sheet) is highlighted in the Project Browser.
Split Schedule Across Sheets Improvements
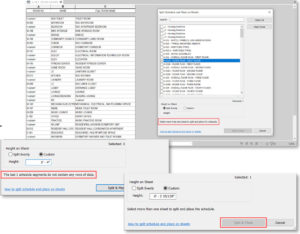
Introduced in Revit 2022, the possibility to split a schedule into multiple segments and place each segment on sheets has been enhanced in Revit 2022.1.
Contextual information displays in the “Split Schedule and Place on Sheets” dialog box, to help you make better decisions about the schedule segments. This also has an impact on the Split & Place button which gets updated dynamically, keeping it greyed out in case of incorrect definition.
Another improvement is about keynote legends, you can now use the Cut and Paste functionality to cut and paste the legend to multiple sheets.
Automatic Lock for Align Tool
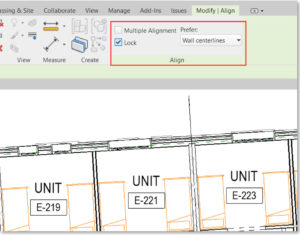
When using the Align tool, all settings have been moved to the contextual tab of the ribbon. Checkboxes are available for “Multiple Alignment” and “Lock”. The latter locks elements automatically when you align them; you will no longer need to click the lock icon to lock elements one by one after aligning them. You can also select your preference for “Wall centerlines” or “Wall faces” from a pulldown menu.
Performance with Large Numbers of Views
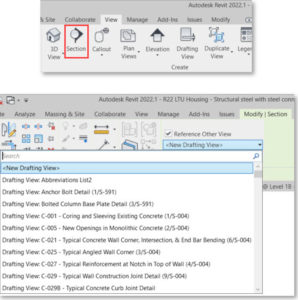
Revit 2022.1 comes with improved performance when working with projects containing large numbers of views. Here are some areas when you will see significant improvements in performance:
– When using the toggle reference view checkbox in the contextual tab
– When opening a plan view containing a large number of section views
– When clicking the “Schedule/Quantities” button for the first time
INDUSTRIES: Architecture, Buildings, Civil Engineering, Civil Infrastructure, Construction, MEP Engineering, Structural Engineering







