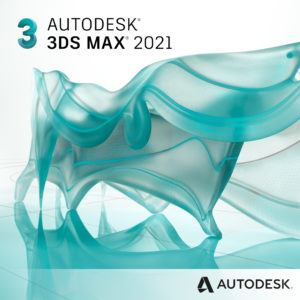Tips to Get Started with 3D Architectural Visualization
By Anna Liza Montenegro | Virtual Reality, Visualization
What is 3D visualization?
3D visualization is the process of creating graphics and rendering designs using 3D software. Many industries benefit from 3D visualization ranging from architecture, film, and games, to engineering and manufacturing. A number of products and visions are created in 3D visualization prior to execution, saving both time and costs for producers, manufacturers, and customers.
What is 3D architectural visualization?
Visually communicate your clients’ proposed designs and beautifully tell their story with realistic elements and details. The future of architectural design and 3D architectural visualization allows for projects to be designed, revised, and refined in real-time prior to building. This helps eliminate unnecessary costs and time spent on project changes and also helps customers marketing their designs to potential buyers. Adding fine-tuned embellishments such as greenery, lighting, and people, bring an enriched and engaging experience to architecture and its surrounding landscape through 3D visualization.
Benefits of 3D architectural visualization
Technical to Visual
3D visualization software translates technical drawing into a visual story, helping you communicate the project to customers, architects, and engineering teams.
Marketing a Vision
Whether you’re attracting investors or buyers, architectural visualization allows your marketing material to convey an aspirational vision and attract prospects.
Test & Validate
3D architectural visualization helps you to identify design flaws overlooked through conventional 2D techniques. Build life-like models, validate designs, and scale in real-time.
What do you need 3D architectural visualizations for?
Produce High-End Imagery
Advanced modeling, texturing, and lighting tools in 3ds Max give you the freedom to create and deliver photo-real imagery, giving your customer a better experience of their future environment and investment.
Accommodate Changes Instantly
Project timelines are becoming increasingly shorter, and clients want everything faster. 3ds Max gives you the speed and flexibility to perform fast iterations and countless variations without starting from scratch.
Immerse Clients in their Space
Invite your clients to experience their designed environment both virtually and emotionally. 3ds Max 3D building visualization tools embellish down to the smallest detail, and when used with Unity, allows you to create real-time arch viz walkthroughs with ease.
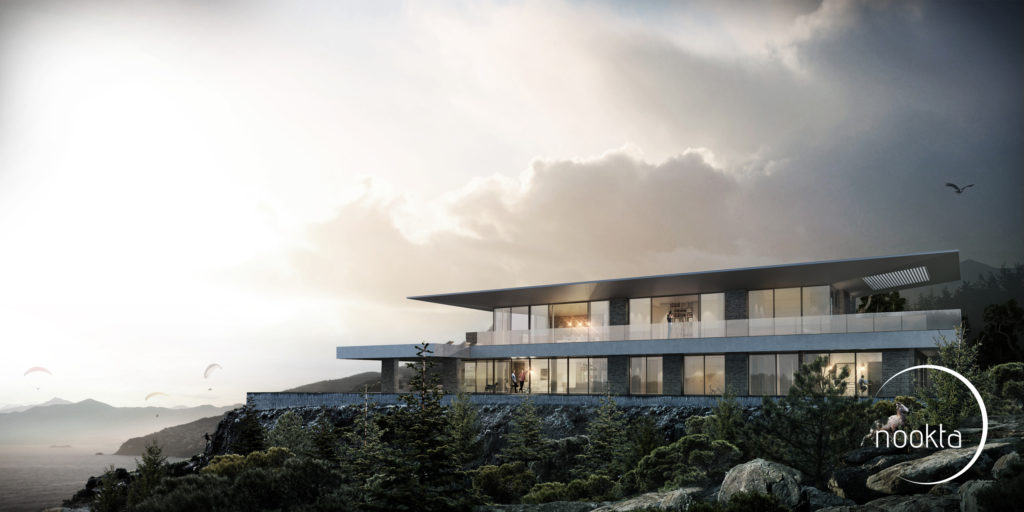
Workflows for Architectural Visualizations
Many immersive visualization tools plug directly into your 3D model, providing fast, immersive access to the project design to anyone, at any time, and on any device.
Start with a sketch, drawing, physical model, scan data, or only an idea. This new McNeel Rhinoceros 7 can create, edit, analyze, document, render animate, translate NURBS (Non-Uniform Rational B-Splines), curves, surfaces, solids, point clouds, and polygon meshes.
Many tools offer a simple workflow from a 3D modeling tool, like Autodesk Revit, that serves as a hub of information to document everything from schematic massing to construction detail. For photorealistic 3D rendering in various Autodesk products, Autodesk 3ds Max software helps with modeling, animation, rendering, and workflow updates.
V-Ray rendering software is built for architecture — from early massing models to photorealistic imagery, VR, and animation. V-Ray connects seamlessly with the top 3D modeling and design applications including 3ds Max, Revit, Rhino, SketchUp, and Unreal.
V-Ray for 3ds Max
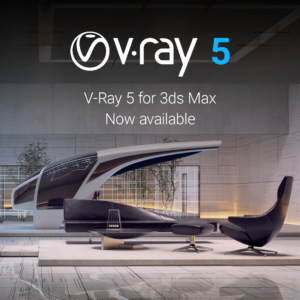
V-Ray 5 for 3ds Max Scene Intelligence delivers faster ray tracing, cleaner sampling, and more accurate rendering.
V-Ray for Rhino
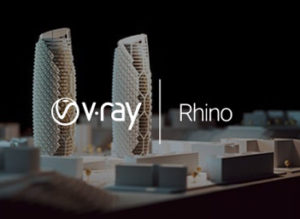
V-Ray Next for Rhino offers visualization professionals a state-of-the-art solution that generates high-quality images of unparalleled realism.
V-Ray for Revit
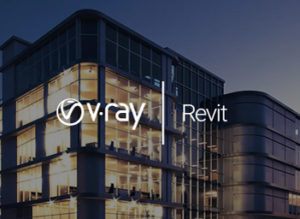
V-Ray Next for Revit lets architects render professional-quality, high-resolution images directly from their Revit model and helps them make critical design decisions.
V-Ray for Sketchup
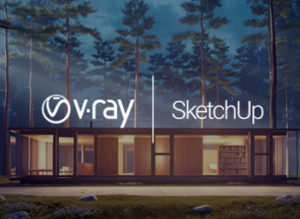
With V-Ray 5 for SketchUp, Chaos Group has dramatically expanded the capabilities of rendering software — so your customers can do more without leaving SketchUp.
V-Ray for Unreal
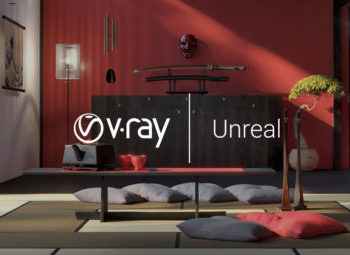
V-Ray for Unreal introduces the fastest, simplest way for architects, product designers, and pre-vis specialists to bring V-Ray scenes into real-time and render ray-traced images directly from Unreal Editor, supporting both V-Ray scenes and native Unreal Engine scenes.
V-Ray Collection
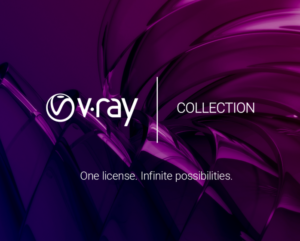
V-Ray Collection is the ultimate 3D rendering and simulation toolset. Designers looking for total creative freedom and flexibility, get instant access to 15 Chaos products all with one license.
McNeel Rhino
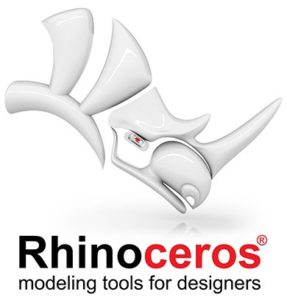
To be an effective designer today, you need tools to quickly develop your designs and accurately communicate them to everyone in the product research, development, marketing, and manufacturing or construction process. Start with a sketch, drawing, physical model, scan data, or only an idea.
Autodesk Revit
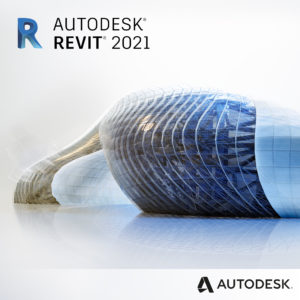 Use Revit to drive efficiency and accuracy across the project lifecycle, from conceptual design, visualization, and analysis to fabrication and construction. Revit features tools for architecture, engineering, and construction professionals.
Use Revit to drive efficiency and accuracy across the project lifecycle, from conceptual design, visualization, and analysis to fabrication and construction. Revit features tools for architecture, engineering, and construction professionals.
For photorealistic 3D rendering in various Autodesk products, Autodesk 3ds Max software helps deliver improved productivity so that users can work more efficiently and creatively with modeling, animation, rendering, and workflow updates.
Summary
Combined with the power of visualization, you’re able to explore your design model and get a much more accurate understanding of the final product before moving into construction.
If you have any questions or need additional information about these visualization tools, feel free to reach out to our team.
INDUSTRIES: Architecture, Buildings, Civil Engineering, Civil Infrastructure, Construction, Media & Entertainment, MEP Engineering, Structural Engineering







