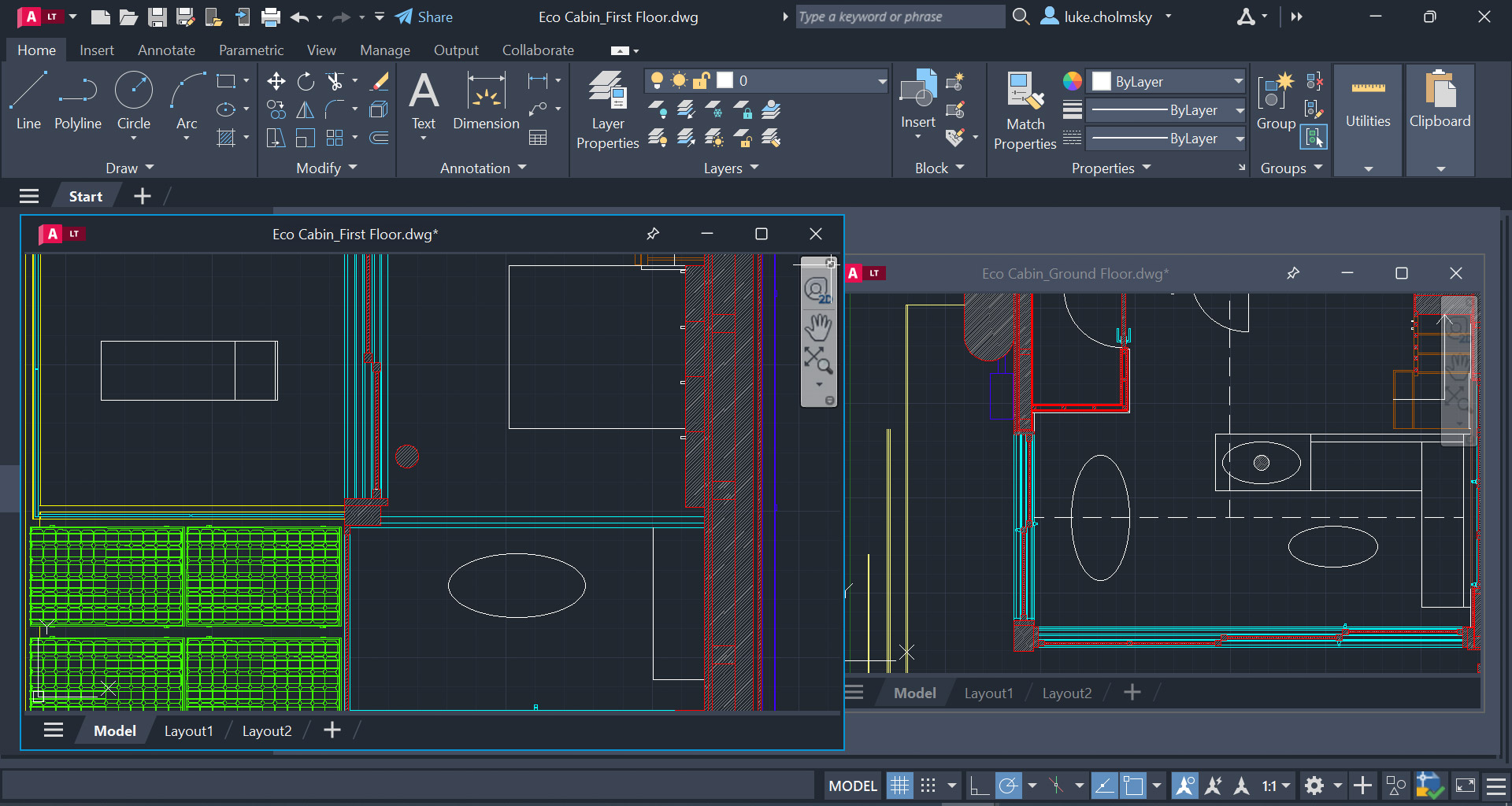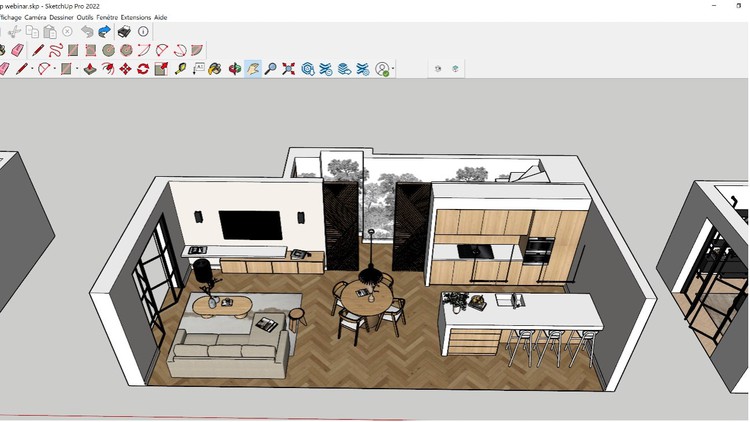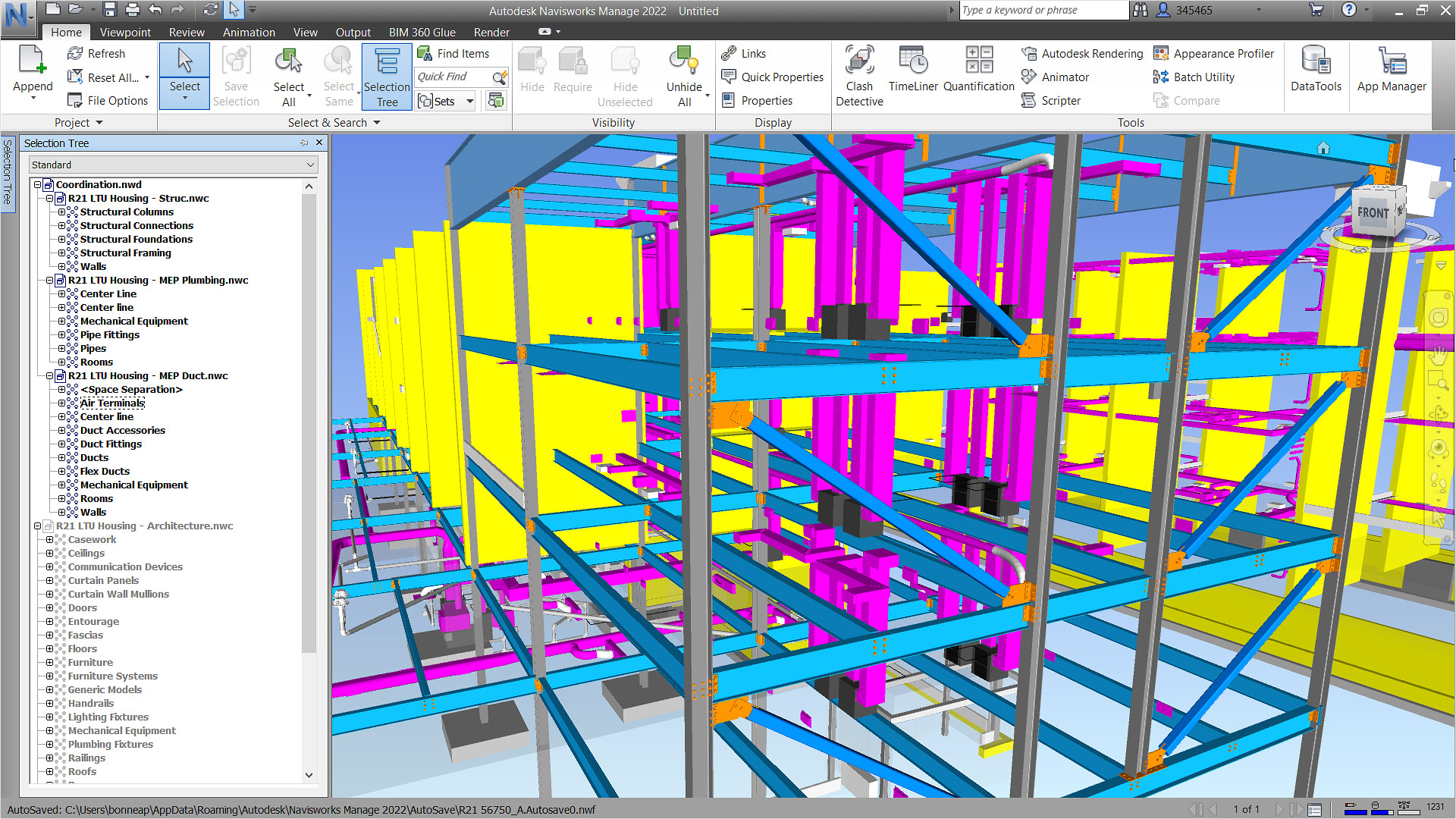Top 6 Construction Modeling Software
By Elizabeth Crofton | BIM, CAD
In the ever-evolving world of construction, precision and efficiency are paramount. Construction modeling software plays a pivotal role in ensuring that projects run smoothly, from initial design to project completion. These software tools allow architects, engineers, contractors, and other stakeholders to collaborate seamlessly, reduce errors, and visualize projects in 3D. In this article, we’ll explore the top 6 construction modeling software options: AutoCAD, Revit, SketchUp, DataCAD, Navisworks, and Vectorworks Architect and Vectorworks Designer. Let’s dive into the world of construction modeling and discover how these tools can revolutionize your workflow.
AutoCAD

AutoCAD, a well-known name in the world of computer-aided design (CAD) software, is a powerhouse for architects, engineers, and designers. While not exclusively a BIM tool, AutoCAD offers robust 2D drawing and 3D modeling capabilities, making it an essential part of the construction modeling toolkit.
Key Features of AutoCAD:
- 2D and 3D Modeling: AutoCAD enables users to create intricate 2D and 3D models with precision and ease.
- Collaboration: It provides collaboration options, making it easy to share and work on projects with teams.
- Customization: AutoCAD’s customizable interface allows users to tailor the software to their specific needs.
- Architectural Features: While primarily a CAD program, AutoCAD offers BIM and architectural features for construction projects.
Why Choose AutoCAD: AutoCAD’s versatility and compatibility with other design software make it a go-to choice for architects, engineers, and construction professionals. It’s known for its reliability and wide range of functionalities, making it an indispensable tool in the construction industry.
Revit
Revit is a dedicated Building Information Modeling (BIM) software designed to cater to the needs of architects, engineers, and construction professionals. It excels in creating high-quality 3D models and streamlining the documentation process.
Key Features of Revit:
- High-Quality 3D Modeling: Revit allows users to create detailed 3D models with accuracy and precision.
- Documentation: It streamlines the documentation process with features like instant plan revision and elevations.
- Collaboration: Revit’s unified project environment facilitates collaboration among teams, ensuring everyone is on the same page.
- Interoperability: It offers interoperability support for various CAD and BIM tools, enhancing data sharing and analysis.
Why Choose Revit: For professionals seeking dedicated BIM software with a focus on architectural design and construction, Revit is the ideal choice. It offers advanced features for project analysis and documentation, making it a valuable asset in complex construction projects.
SketchUp

SketchUp, known for its user-friendly interface and versatility, is a 3D modeling software that finds applications in various industries, including construction. Its ease of use makes it accessible to both beginners and professionals.
Key Features of SketchUp:
- 3D Modeling: SketchUp provides powerful 3D modeling tools for creating intricate designs.
- Plugin Support: Users can extend SketchUp’s functionality with a wide range of plugins.
- Real-Time Visualization: It offers real-time model visualization, allowing users to see changes instantly.
- Library of 3D Models: SketchUp boasts a vast collection of pre-built 3D models for quick project development.
Why Choose SketchUp: SketchUp is an excellent choice for architects and designers who prioritize user-friendliness and quick design iterations. Its real-time visualization and extensive library of 3D models make it an efficient tool for construction projects.
DataCAD
DataCAD is an architectural design and construction documentation software that combines drafting and 3D modeling tools. It’s recognized for its user-friendliness and short learning curve.
Key Features of DataCAD:
- User-Friendly: DataCAD is known for its short learning curve, making it accessible to new users.
- 3D Modeling: It offers 3D modeling tools for creating detailed architectural designs.
- Virtual Walkthroughs: DataCAD allows users to create virtual walkthroughs, enhancing project visualization.
- Collaboration: Users can easily collaborate with team members using DataCAD’s 3D models.
Why Choose DataCAD: DataCAD’s simplicity and 3D modeling capabilities make it a valuable tool for architects who want to quickly create detailed architectural designs. Its collaborative features enhance teamwork in construction projects.
Navisworks

Navisworks is a review and coordination tool specifically designed for project delivery. It enables users to visualize and consolidate construction design data into one federated model.
Key Features of Navisworks:
- Clash Identification: Navisworks helps identify clash and interference issues, saving time and preventing on-site errors.
- 4D Simulations: Users can create 4D simulations and animate model objects for project scheduling.
- Integration: Navisworks integrates with software like Revit and AutoCAD, allowing seamless data exchange.
- Takeoff Analysis: It provides tools for analyzing takeoff data, facilitating cost estimation.
Why Choose Navisworks: For construction professionals looking to streamline project delivery and prevent clashes and errors, Navisworks is an invaluable tool. Its ability to create 4D simulations enhances project planning and execution.
Vectorworks Architect & Vectorworks Designer
Vectorworks Architect and Vectorworks Designer are comprehensive design tools with modeling, drafting, and documentation capabilities. They excel in architectural design and offer features like site information modeling (SIM) and automated schedules.
Key Features of Vectorworks Architect and Designer:
- Energy Analysis: Vectorworks Architect offers built-in energy analysis features for sustainable design.
- Collaboration: Users can collaborate seamlessly and share multiple documents within the software.
- Customization: Vectorworks allows for a flexible workflow, accommodating various design preferences.
- 2D and 3D Modeling: It offers both 2D and 3D modeling capabilities for comprehensive project visualization.
Why Choose Vectorworks Architect and Designer: Vectorworks Architect and Designer are ideal for architects and construction managers who require versatile design tools with a focus on energy analysis and collaboration. Their robust modeling and documentation features enhance project efficiency.
In conclusion, construction modeling software plays a crucial role in modern construction projects. These tools empower professionals to create high-quality 3D models, streamline collaboration, and prevent errors during the project lifecycle.
Whether you prioritize user-friendliness, in-depth BIM capabilities, or specialized features, the top 6 construction modeling software options mentioned here offer solutions for a wide range of construction needs.
Choose the one that best aligns with your project requirements and take your construction projects to new heights.
INDUSTRIES: Architecture, Buildings, Civil Engineering, Construction, MEP Engineering, Structural Engineering







