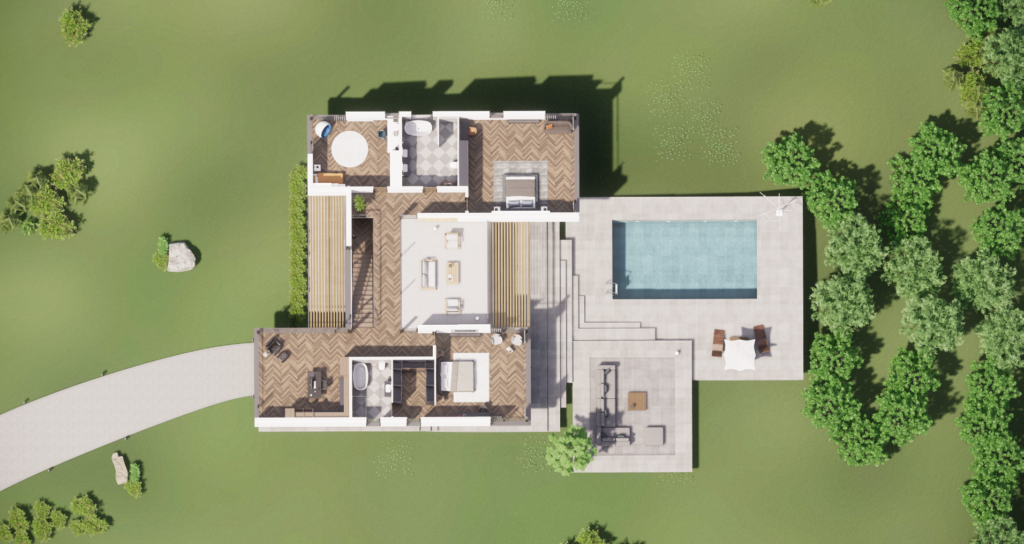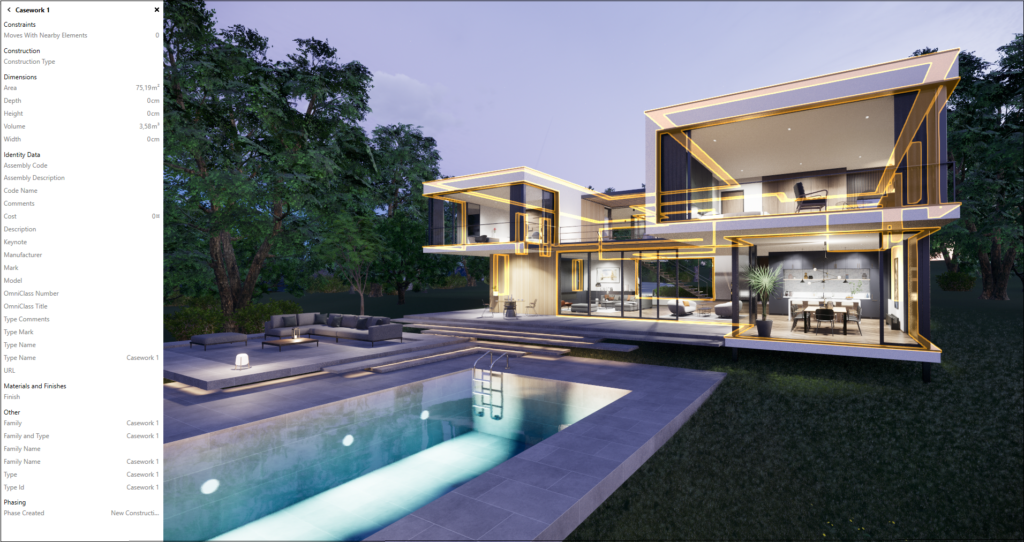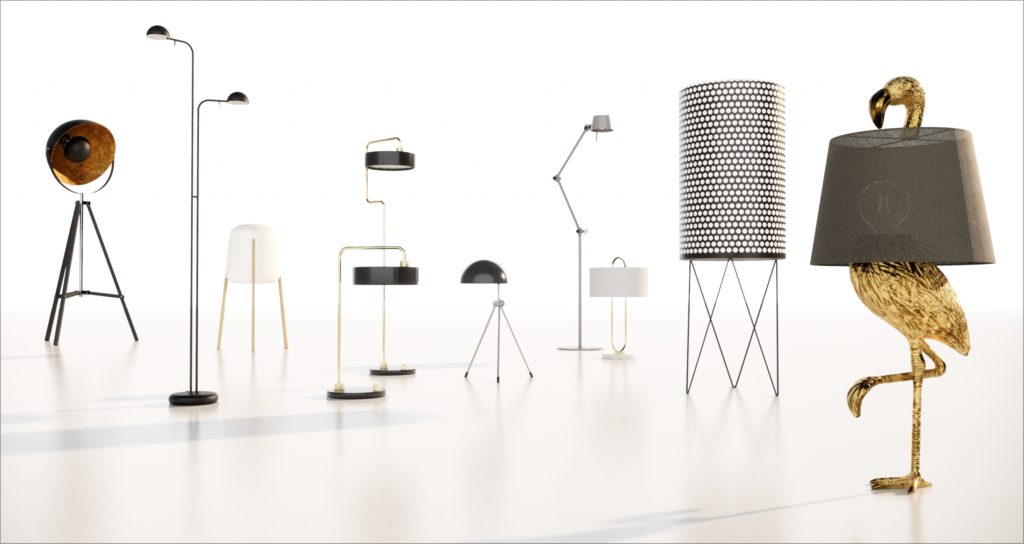As of April 30, 2025, we’re proud to announce our exciting new chapter. | Read more here.
Enscape is a simple easy to use virtual reality and real-time rendering plugin for Autodesk Revit, Rhinoceros, ArchiCAD, and SketchUp. With just one click, you can start Enscape and within seconds walk through your fully rendered project- no uploading to the cloud or exporting to other programs required.
What are the different licensing options?
Does my version always stay up to date?
You get a notification when starting Enscape’s host application if a new Enscape version is available for download. Therefore, you always have the newest version, independent from when you bought your license.
How can I transfer my license to another machine?
You can revoke the license in the About panel. After doing so, you can re-enter the key on another machine.
How can I manage/upgrade my licenses?
For floating licenses, you can use our License Center. This allows you to check your license count and renewal date. You can also change the number of licenses.
For more information about Enscape, click here.
If you have any questions, please reach out to us at enscape@microsolresources.com.
The latest version of Enscape is here and it’s packed full of new and enhanced features to help you maximize your entire design process – including orthographic views, BIM data visibility, pre-built urban environments and over 250 more assets!

You can now create floor plans and cross-sections with ease, thanks to Enscape’s addition of orthographic views.
This new feature enables you to clearly communicate the scope, size, and intent of your design with a detailed floor plan. Plus, you can switch easily between flat perspectives to create floor plans or side view section cuts. Perfect for helping to present your project from different angles and at various design phases.
With just one click, you can create a two-dimensional view out of your three-dimensional project, which means you’ll no longer need to go back to your CAD to create the clear, detailed 2D plans your clients, manufacturers or contractors need.

BIM data can now be viewed in Enscape, bringing important data directly to you.
With BIM mode, you can quickly access information such as dimensions, material types, quantities, and even prices, all from within Enscape. There is no need to go back and forth between Enscape and your CAD to find the information you need. It’s all there in Enscape with BIM mode.
Simply activate BIM mode, and click on any element in the Enscape window to immediately display all available BIM data. You can also look for an element in our BIM mode menu and instantly see one or all instances of an object highlighted in your project so that you find it right away.


Thanks to our 3D team, you now have over 250 new assets including accessories and furniture to help enrich your renderings! Two popular categories that our users have requested additional assets for are lamps and buildings.
With a large variety of lamps now available, you can choose from a range of realistic lighting options to suit your scenes. From small table lamps to larger floor lamps, you’ll find a wider choice than ever before.
And with our new collection of surrounding buildings, you can easily place your design into a pre-made urban environment, helping you to visualize your project as part of a small neighborhood or a larger city in no time.
Ready to try Enscape for free for 14 days? Send us an email to enscape@microsolresources.com and we’ll be happy to help you get set up with a trial version!
Want to see how Enscape can improve your workflow? Check out our previous webinar below to continue your training.
Generate Renderings, Animations & Real-Time VR Walk-Throughs using Enscape.
Technology is transforming the way that buildings and infrastructure are designed, constructed and operated. It is helping improve decision making and performance across the buildings and infrastructure lifecycle.
Join us at TECH Perspectives on September 26, 2019 in Boston where we will discuss and showcase the most exciting technologies driving significant change in the design and construction industry.
9OFS | One Federal Street, Boston, MA 02110
Thursday, September 26, 2019 | 8:30 am to 1:00 pm
bit.ly/techperspectivesboston2019
Taking place at 9OFS, a conference center located on the open-air terrace on the 9th Floor of One Federal Street in Boston’s Financial District on Thursday, September 26, 2019, Microsol Resources will host a half-day program of architectural, engineering and construction (AEC) industry thought leaders.
“Technology is changing how designers and builders collaborate more effectively throughout the project lifecycle,” said Emilio Krausz, President of Microsol Resources. “TECH Perspectives will share the newest innovations shaping our built world and invites all project stakeholders from architects to engineers, constructors and owners, and to engage with technology and forge communities around it.”
This year’s Opening Keynote speaker is Dr. Andrea Chegut, Director of the MIT Real Estate Innovation Lab, as well as the head of MIT’s Design X venture accelerator for student and faculty firms from MIT’s School of Architecture and Planning. As a researcher, she investigates new technologies and their economic implications on the built environment.
The Industry Keynote speaker is Jim Lynch, Vice President & General Manager of Autodesk Construction Solutions. He leads Autodesk’s efforts to create and deliver products and services that accelerate the construction industry’s transformation from analog-based processes to digital workflows.
We will hear from design technology innovators about:
With BIM at the core of your project delivery, the need for anytime, anywhere, collaboration, data continuity comes into play. How do we make sure we’re all working on the most up to date information and maintaining a single source of truth? We will hear from Jeremy Munn, Program Director of Northeastern University; Nirva Fereshetian, Associate Principal Chief Information Officer of CBT Architects; Paul Kassabian, Principal of Simpson Gumpertz & Heger; and Jack Moran, Manager of VDC Services of Consigli Construction.
Technology enables visualizing spaces and render architectural models in immersive environments, utilizing augmented reality to create three-dimensional objects within a real space, and creating a VR walkthrough based on your BIM data. What are the new ways to better visualize, share and construct projects? We will hear from Michael Kyes, Architecture Team of Leader of SMMA; Danielle O’Connell, Senior Manager, VDC Services Innovative Construction Solutions of Skanska; Andy Hinterman, Senior Associate of LDa Architecture & Interiors; David Hamel, 3D Visualization Group Manager of Payette; and Seunghyun Kim, Director of Design Technology of Safdie Architects.
List of Exhibitors include Autodesk, Ideate Software, GeoSLAM, Panzura.
The half day conference is accredited by the AIA for 3.5 Continuing Education Units.
Questions? Contact Anna Liza Montenegro, Director of Marketing www.techperspectives.com | amontenegro@microsolresources.com | (212) 465 8734

Features the latest informative and technical content provided by our industry experts for designers, engineers, and construction firms and facility owners.
LEARN MORESTAY IN TOUCH