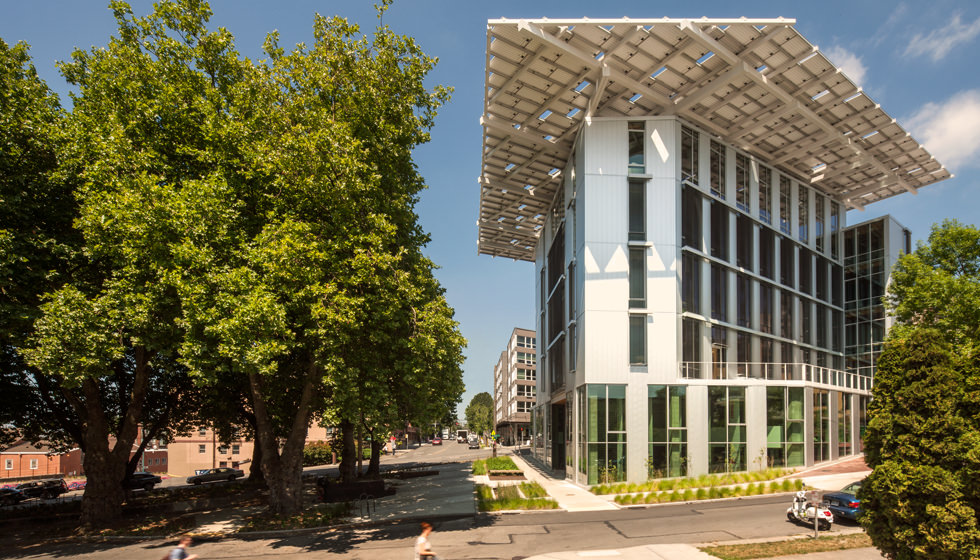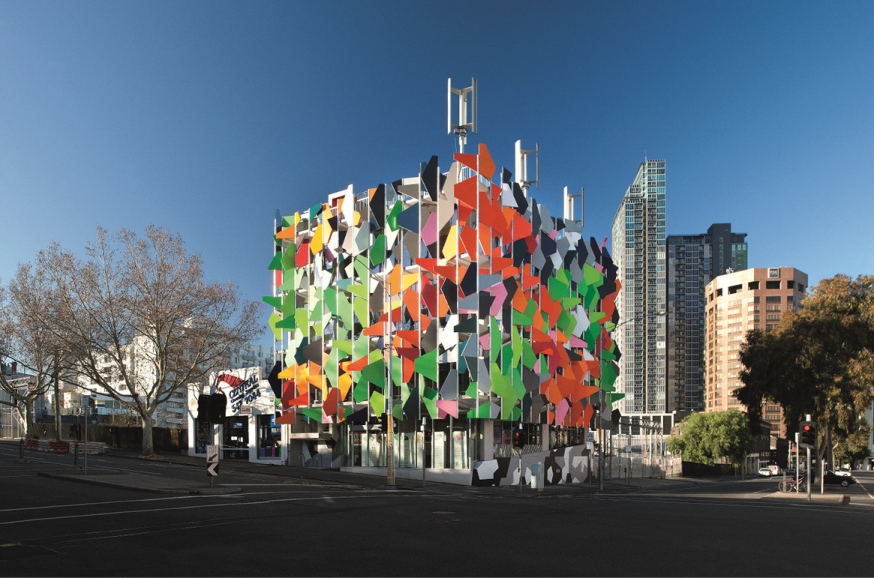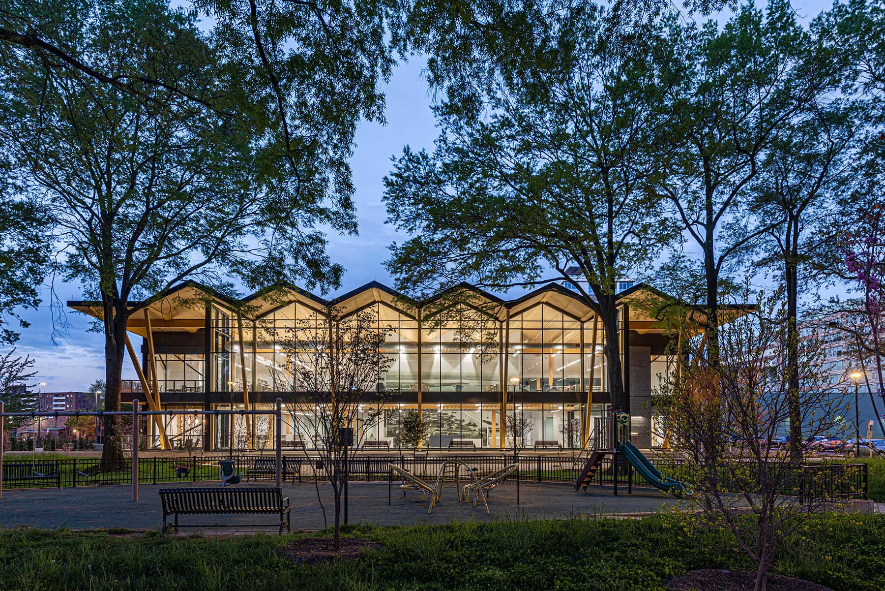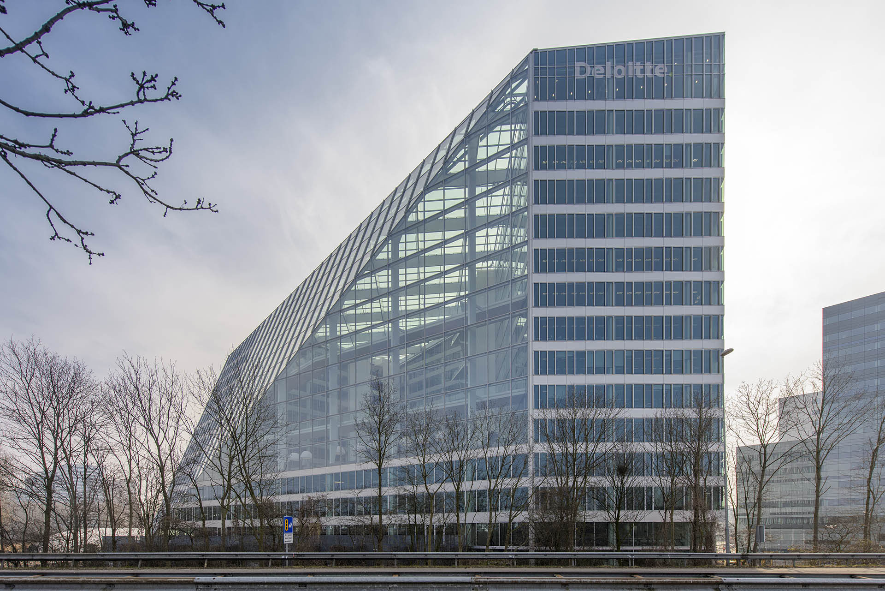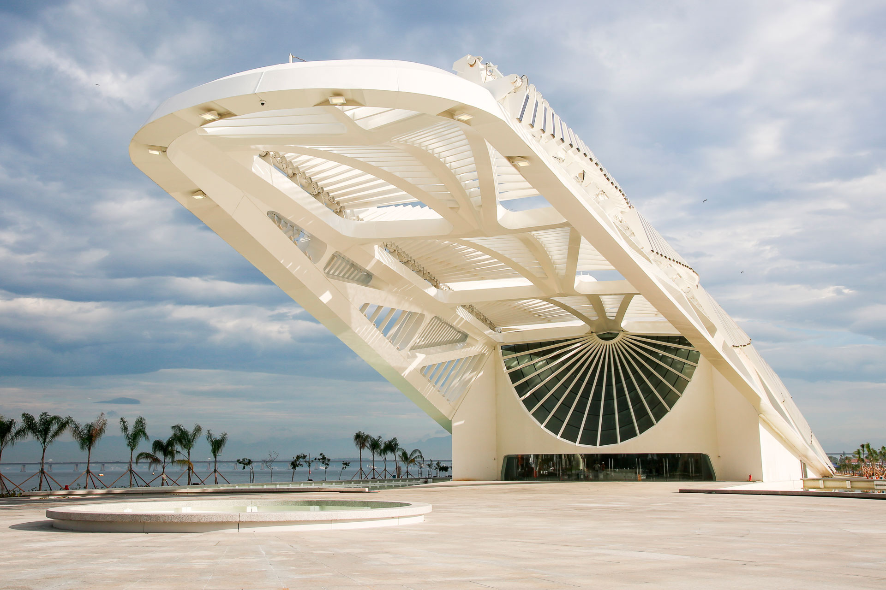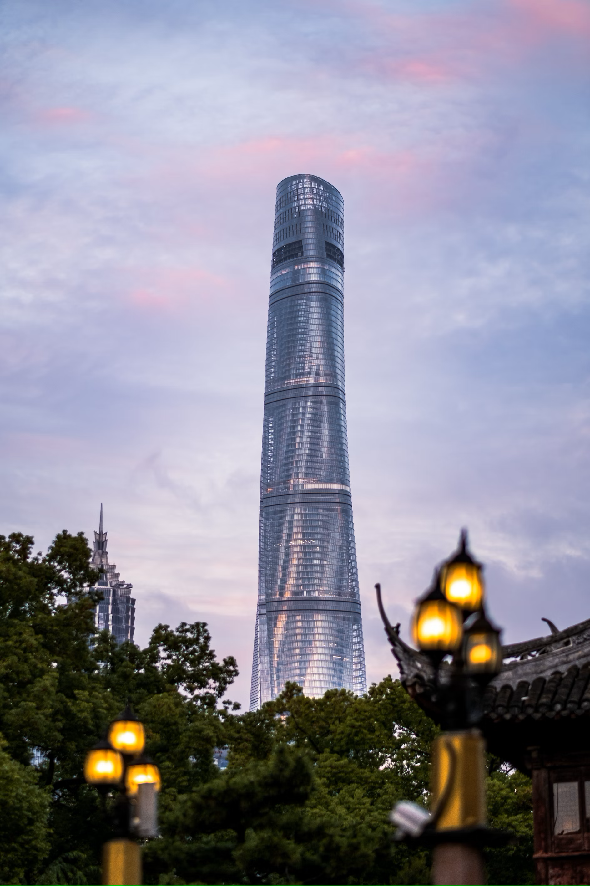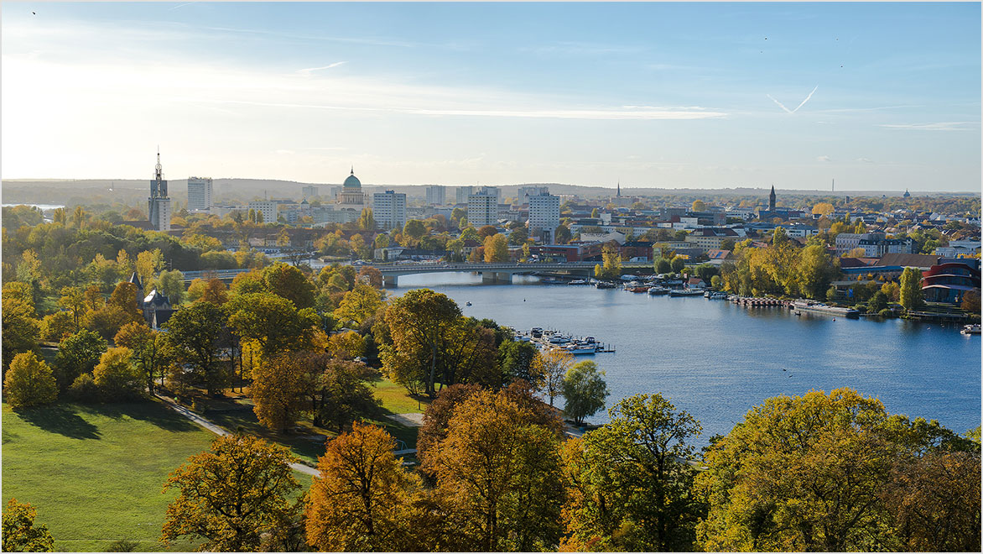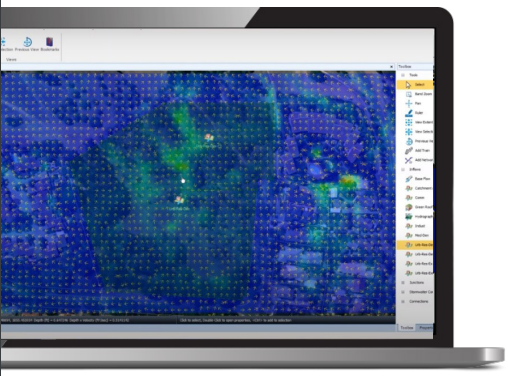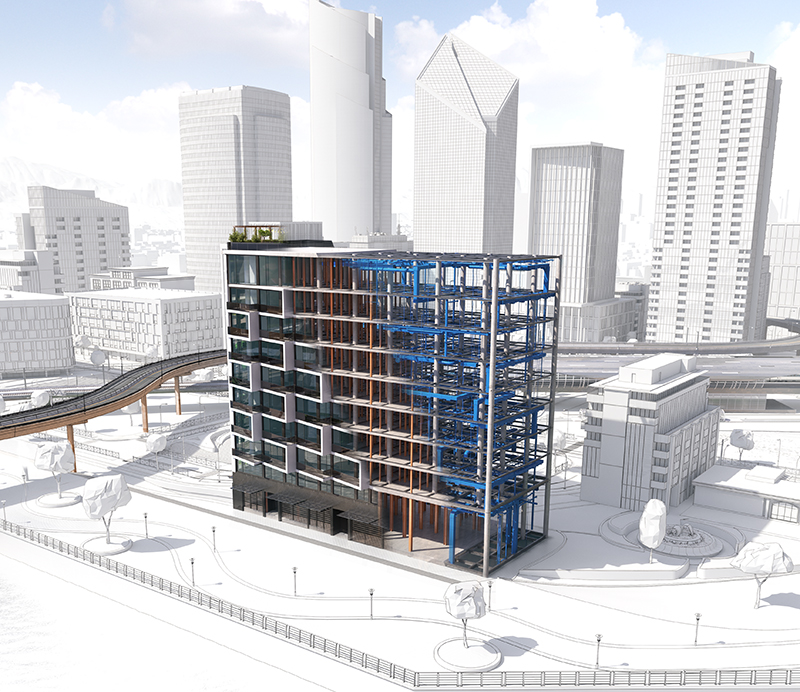VDC technology allows stakeholders to identify and assess safety concerns before building begins to reduce hazards that lead to incidents onsite and minimize social and environmental impact.
What is the difference between VDC and BIM?
VDC and building information modeling (BIM) technology are related, but differ in purpose. BIM technology creates a digital representation of a physical building. VDC technology uses 3D BIM models and other information to digitally plan out all aspects of a construction project—from estimating costs to scheduling and risk management.


