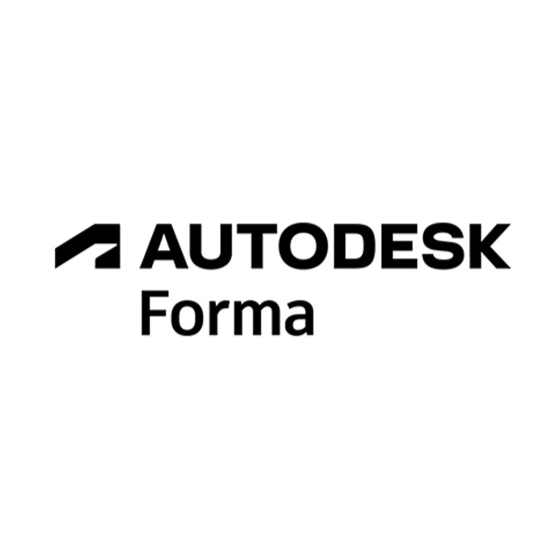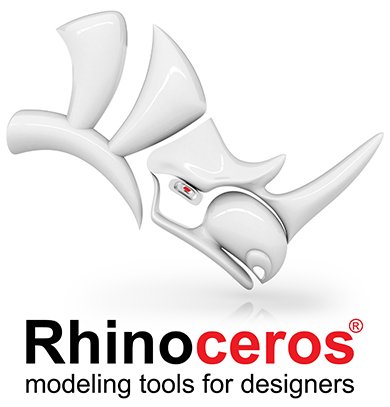What is CAD?
Architects, engineers, and designers rely on Autodesk AutoCAD to work smarter. Subscribe to AutoCAD to access seamless workflows, specialized industry toolsets, and new automation to help you achieve the ultimate productivity in 2D and 3D design.
Get powerhouse performance, visualize Xref changes, enhanced Blocks capabilities, and version control to take your designs to the next level. When you’re not in the office, stay connected to your work with the included AutoCAD web and mobile apps to design anytime, anywhere, on any device.






















