Autodesk Revit Built for BIM
By Elizabeth Crofton | BIM
Revit software for building information modeling (BIM) includes features for architectural design, MEP and structural engineering, and construction.
What is Revit?
-
Model shapes, structures, and systems in 3D with parametric accuracy, precision, and ease
-
Streamline documentation work, with instant revisions to plans, elevations, schedules, and sections as projects change
-
Empower multidisciplinary teams with specialty toolsets and a unified project environment
What Does Revit Software Do?
Revit is software for Building Information Modeling. Revit supports a multidiscipline design process for collaborative design. Its powerful tools let you use the intelligent model-based process to plan, design, construct, and manage buildings and infrastructure.
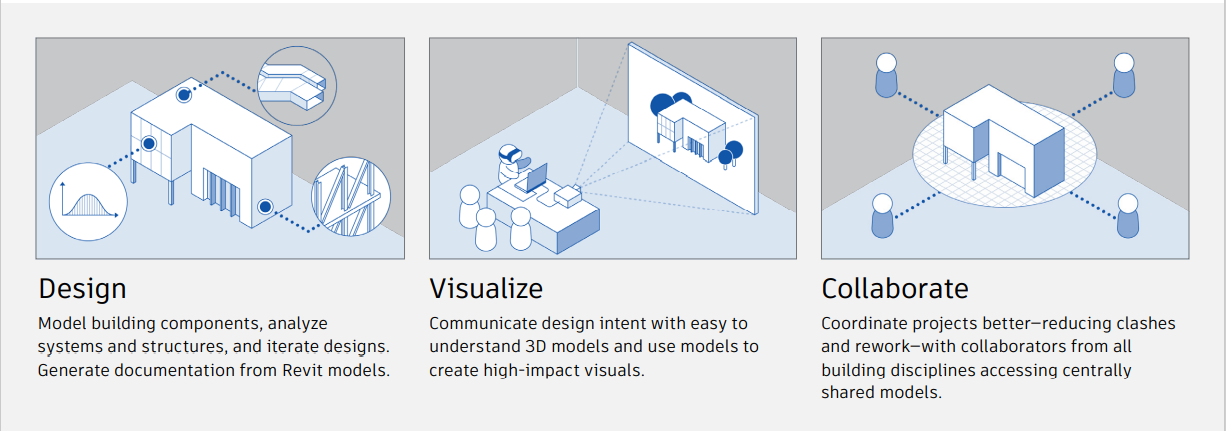
Multidiscipline BIM Platform
In the BIM process, multiple team members can work on the same project at the same time in a centrally shared model.
Revit has features for all disciplines involved in a building project, so everyone can use the same software, putting the project at the center and connecting participants in the building design and construction process.
When architects, engineers, and construction professionals work on one unified platform, the risk of data translation errors can be reduced, and the design process can be more predictable.
The Autodesk Commitment to Interoperability
Revit helps you work with members of an extended project team. It imports, exports, and links your data with commonly used formats, including IFC, DWG, and DGN.
Autodesk believes that AEC professionals need to be able to use any application from any vendor at any stage in design, construction, and operations processes.
Autodesk is committed to advancing interoperability throughout the industry by supporting building SMART International and with Revit add-ins that enhance your ability to conform to interoperability standards and meet owner delivery requirements.
What is Building Information Modeling?
Building Information Modeling (BIM) is an intelligent 3D model-based process that equips architecture, engineering, and construction professionals with the insight and tools to more efficiently plan, design, construct and manage buildings and infrastructure. Autodesk Revit software is purpose-built for BIM.
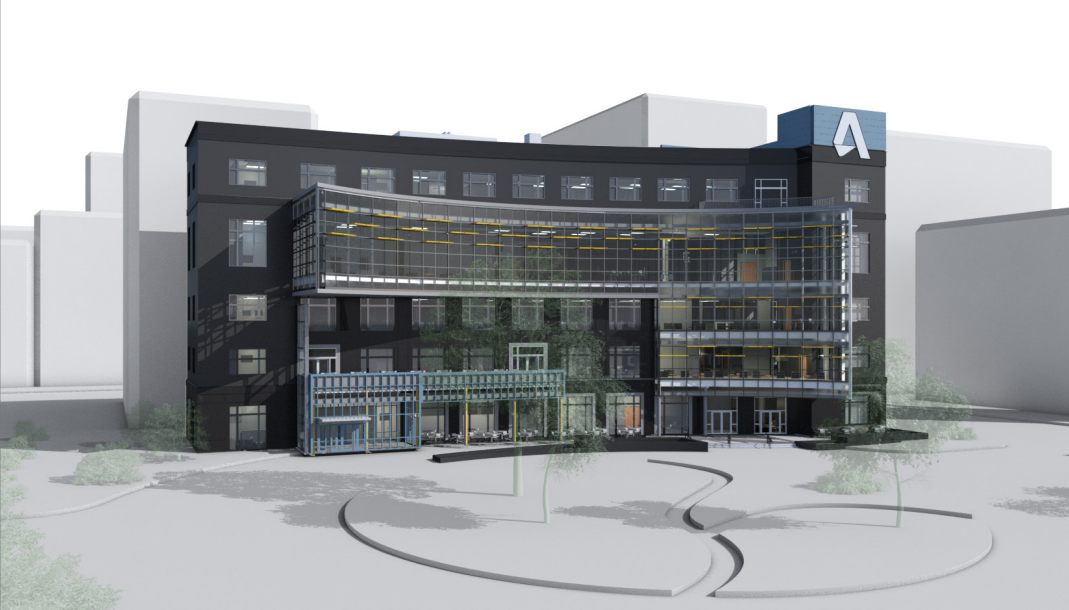
Revit for Architects
Use Revit to take an idea from conceptual design to construction documentation within a single software environment. Sketch freely, create 3D forms quickly, and manipulate forms interactively.
The software creates floorplans, elevations, sections, 3D views, and more all based on your specifications as you design.
Optimize building performance outcomes by analyzing materials, quantities, sun position, and solar effects. Generate stunning visualizations and walk-throughs to effectively communicate your designs.
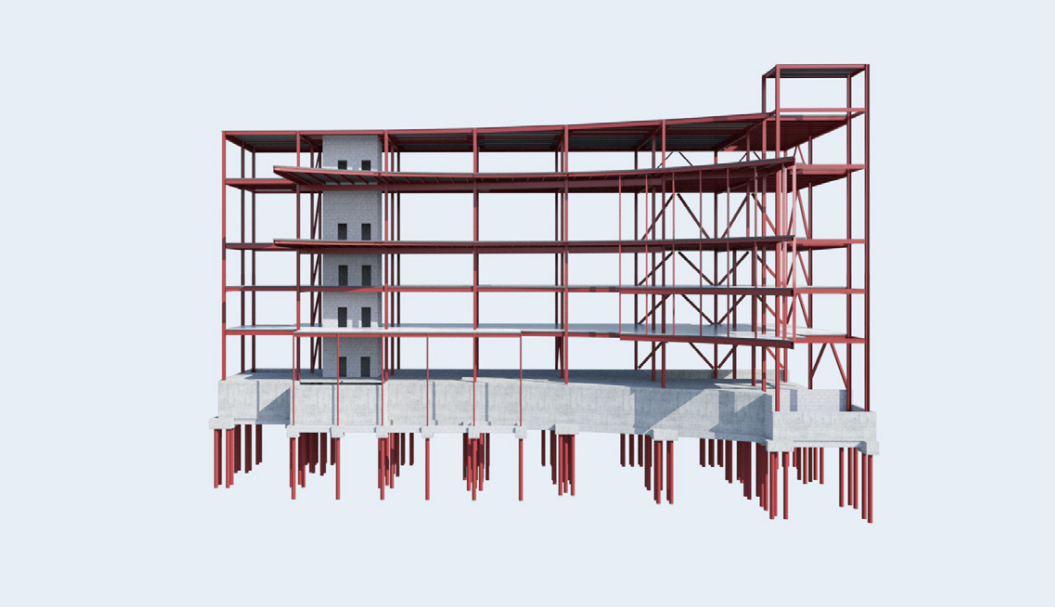
Revit for Structural Engineers
Use tools specific to structural design to create intelligent structure models in coordination with other building components.
Evaluate how well they conform to building and safety regulations.
Conduct structural analysis and export to analysis and design applications with the analytical model while you create the physical model in Revit.
Connect steel design and detailing workflows.
Define design intent for a higher level of detail for steel connections in the Revit model.
Model 3D concrete reinforcement in an advanced BIM environment.
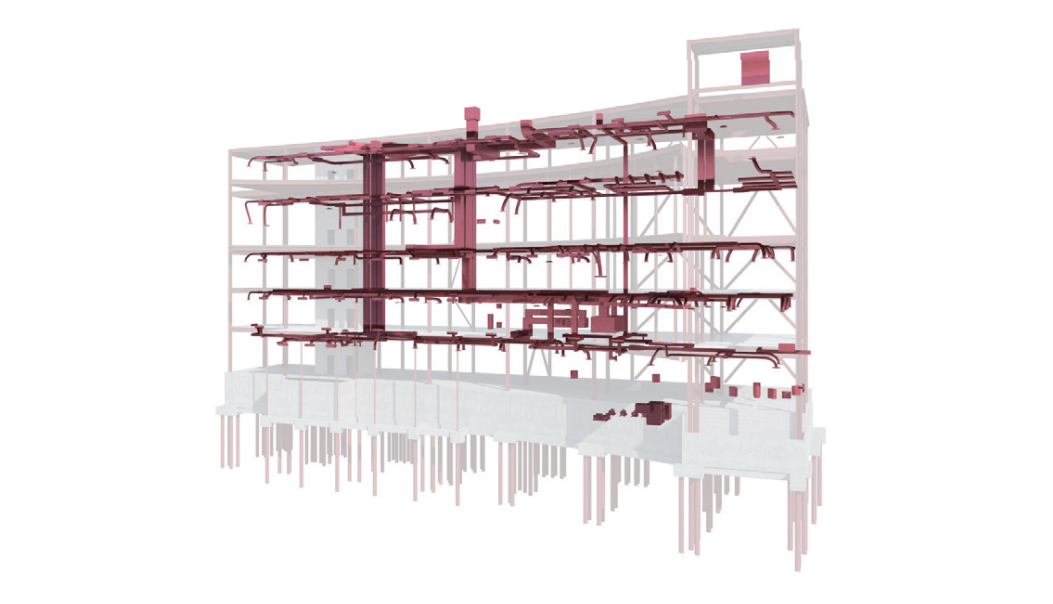
Revit for Mechanical, Electrical, and Plumbing (MEP) Engineers
Design MEP building systems with greater accuracy and in better coordination with architectural and structural components, using the coordinated and consistent information in the intelligent model.
Design, model, and document building systems in the context of a full building information model, including architectural and structural components.
Conduct simulations and interference detection earlier in the design process. Use conceptual energy analysis data for engineering-driven calculations.
Model for MEP fabrication with tools that automate the fabrication model layout.
Prepare a model for detailed coordination of fabrication and installation.
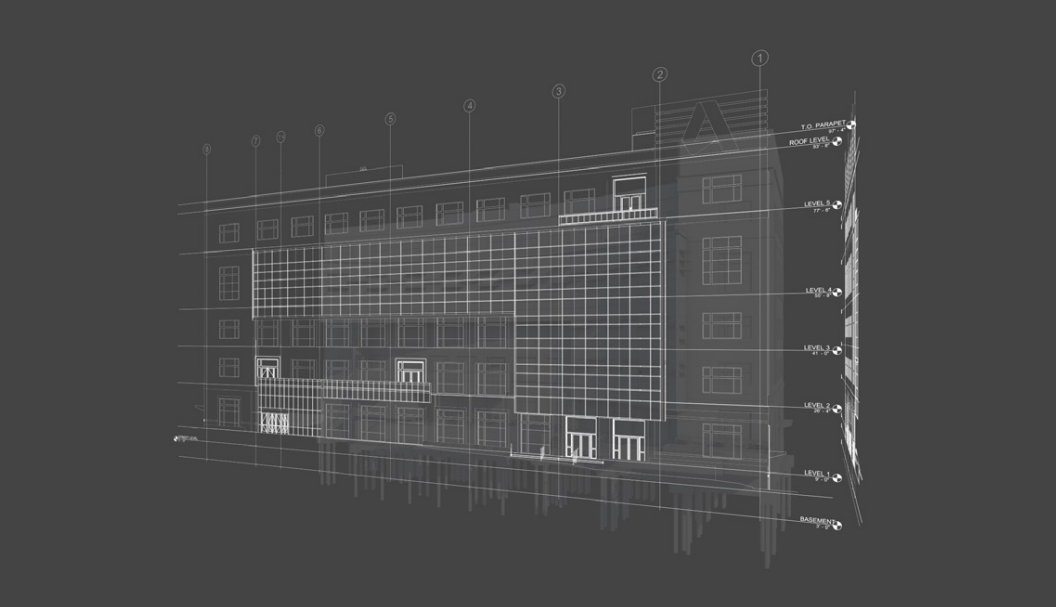
Revit for Construction Professionals
Evaluate constructability and design intent before construction begins.
Gain a better understanding of the means, methods, and materials, and how they all come together.
Use Revit models to coordinate information to improve office-to-field efficiency, quality assurance, and quality control. Increase construction site layout productivity.
Model steel connections with a higher level of detail. Use tools to better connect structural design to detailing, helping reduce time to fabrication.
Use integrated content from fabrication products to convey intent beyond the design phase.
Create models ready for fabrication and building systems installation.
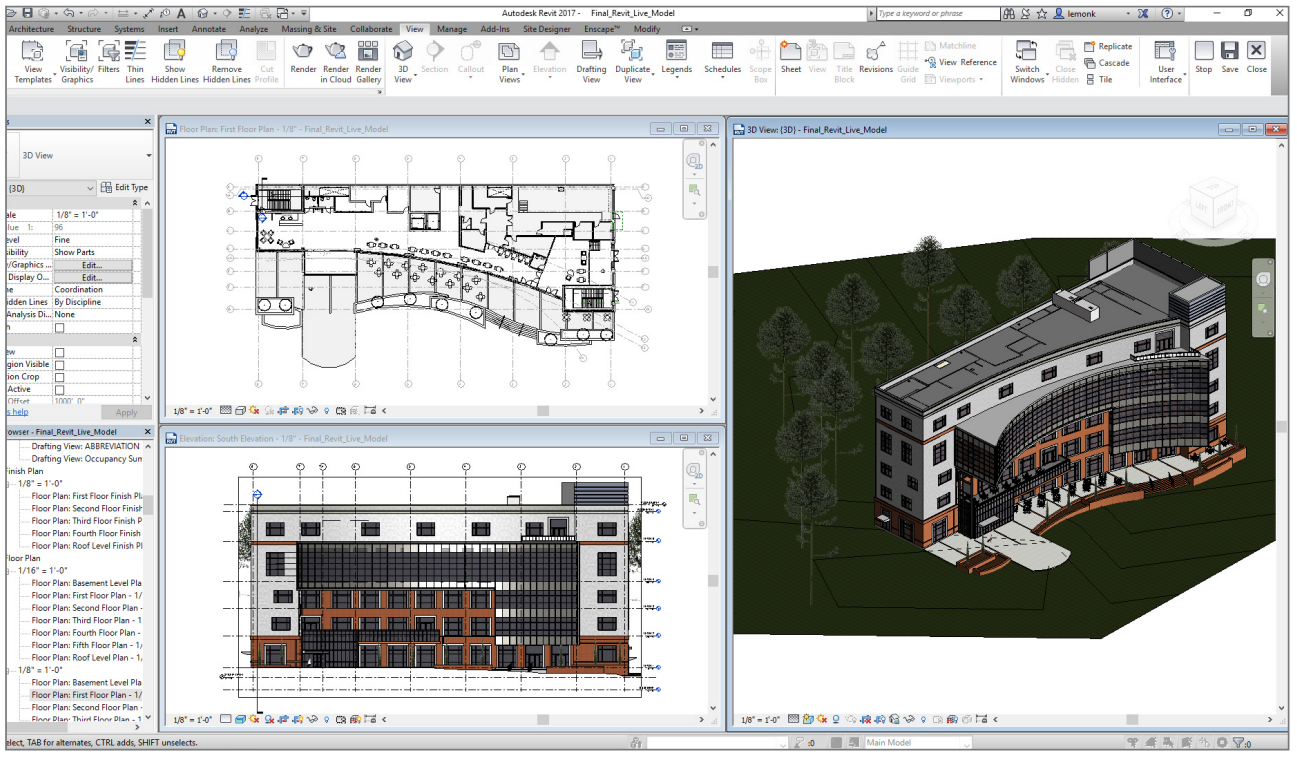
Extend the Power of Revit with Cloud Services
- Rendering: Produce photorealistic renderings from designs and models, managing large batches of rendering jobs in a fraction of the time required on your desktop
- Autodesk® Insight: Use this Revit plug-in to guide better building energy and environmental performance
Connect with BIM 360
Autodesk 360 is Autodesk’s project delivery and construction management platform supporting controlled data and document management from design through construction. Improve teamwork with centralized access to BIM data with cloud-enabled Revit work sharing and cloud storage, file sharing, design review, and communication tools for all stakeholders.
You can subscribe to Revit as a standalone product, or you can subscribe to Revit as part of the Autodesk Architecture, Engineering, and Construction Collection.
INDUSTRIES: Architecture, Construction









