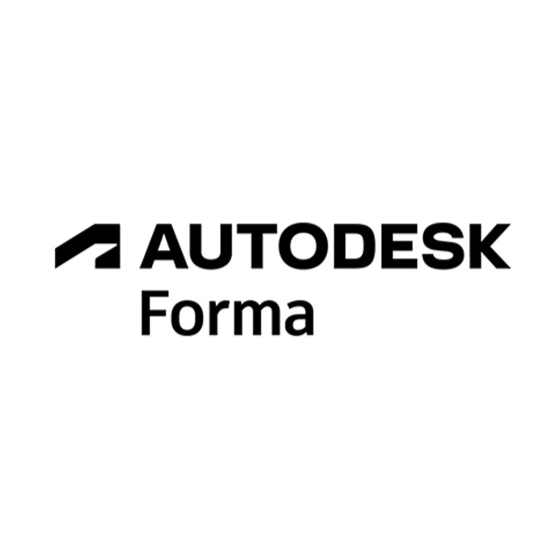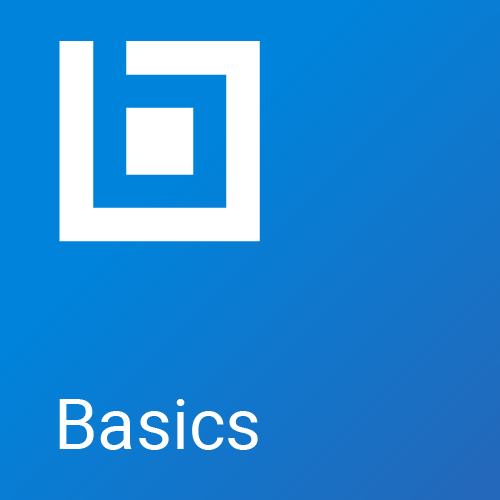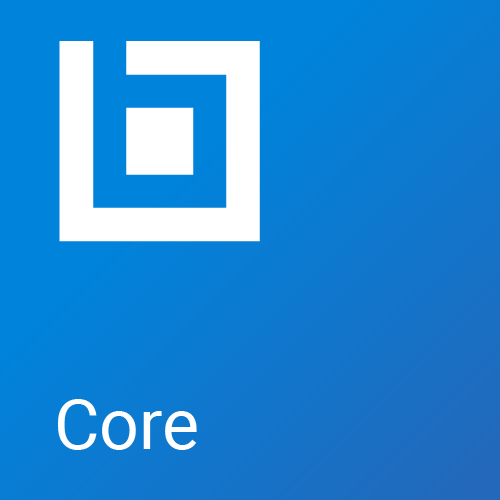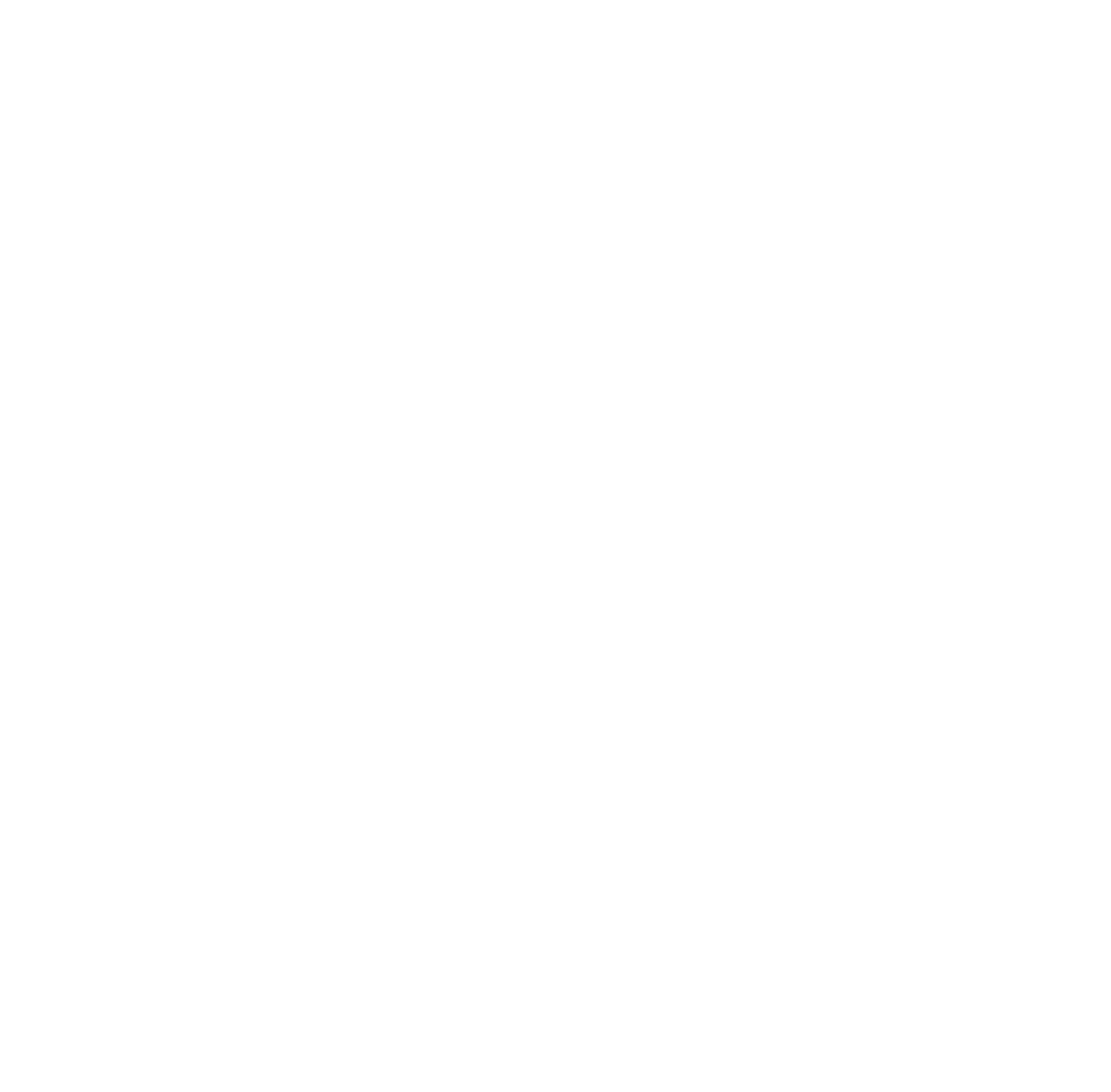Mep Engineering TRAINING
Explore Microsol Resources’ training suite of software applications with our Autodesk Certified Instructors and expert-taught courses from Autodesk Revit to AutoCAD, Autodesk Construction Cloud (BIM 360), and more.
We also offer Autodesk Revit MEP Essentials or Advanced or AutoCAD MEP, and other software applications to increase your on-the-job productivity, and accelerate your professional development.
We are offering a variety of training options from in-person to live online training, and on-demand training to give you the flexibility you need for your ongoing professional development.
Check out our training options now.
Get Trained Now



























 WATCH THE VIDEO
WATCH THE VIDEO

