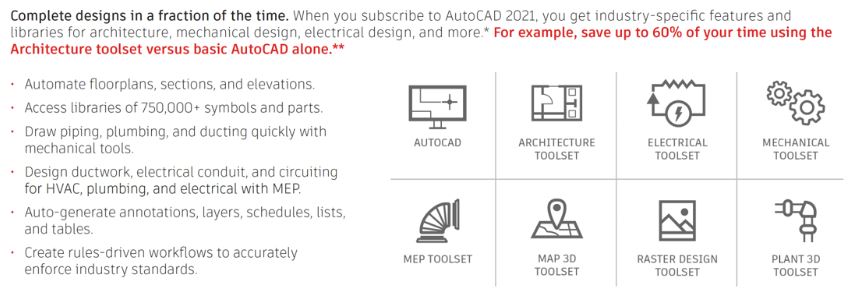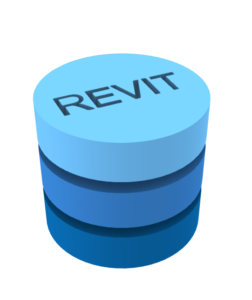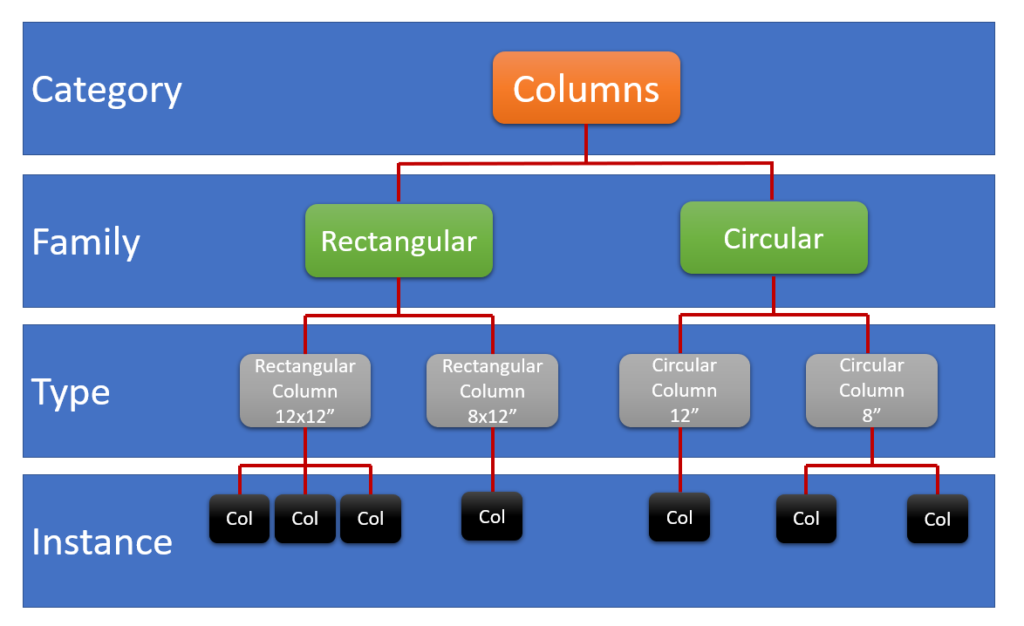AutoCAD vs. Revit – Know the Differences
By Microsol Resources, Graitec Group | BIM, CAD
The software tools for architectural design and engineering design are getting more advanced every year and it can be difficult to determine whether AutoCAD (Computer-Aided Design) or Revit (Building Information Modeling) is most appropriate for a particular project, design team, and company. Each case is different, but hopefully with this article you will be able to determine which tool is right for you!
What is AutoCAD?
A Refined Tool
The first iterations of digital tools for drafting began with command line interfaces (CLIs), such as the first release of Autodesk AutoCAD in 1982. They eventually developed to have a full Graphic User Interface (GUI) and features that effectively made it a digital version of hand-drafting. However, as computerized tools they allowed for productivity features, such as COPY, MOVE, and UNDO that were huge time-savers. The user interface adopted the Ribbon, in addition to Tool Palettes and Dialog Boxes to facilitate a smooth and effective workflow. After years of use and development, AutoCAD accelerated project delivery with automation and parametric modeling features. The latest drawing standard, 2018 DWG, is the native format for the latest versions of AutoCAD, and is supported non-natively by many other applications such as Adobe Illustrator, ArchiCAD, Rhinoceros 3D, etc.
Specialized Toolsets
With AutoCAD Including Specialized Toolsets, designers can have industry-specific tools to draft, add annotations, and document exactly what they need. Available flavors included are Architecture, Electrical, Mechanical, MEP, Map 3D, Plant 3D, Raster Design, in addition to mobile and web apps. Each version of AutoCAD has intelligent objects specific to that trade, greatly facilitating the design process and reducing rework. Autodesk has studied how effective each toolset is and has found the following productivity gains per product as compared to regular AutoCAD:

Architecture – 61%
Mechanical – 55%
Electrical – 95%!!
MEP – 85%!
Map 3D – 60%
Plant 3D – 74%
Raster Design – 48%
A concept that drives much of the intelligent functionality is Parametric Design, which has paved the way for higher-level manipulation of drawing objects. Through various Parameters in AutoCAD (Properties, Attributes, Styles, etc.) and the introduction of Dynamic Blocks, designers can control many objects at once with minimal effort; much like how a conductor guides the rhythm of an orchestra. As a concept, Parametric Design blazed the trail for the more advanced development of Building Information Modeling (BIM).
What is Revit
The idea of Revit was to bring parametric modeling to the AEC industry. Starting in 1997, and acquired by Autodesk in 2000, it has become one of the leading software solutions for BIM. Below is a breakdown of what makes Revit such a powerful platform.
Database
A full set of Construction Documents can be thought of as a large collection of interconnected information that is organized in a coherent way onto sheets. Taking from the industry standard in Information Technologies for organizing and storing large sets of information, the structure of a Revit model is that of a database.

As such, building information can be viewed, queried and transformed in a multitude of ways so that relevant information can be collected and placed on the relevant sheet. For a particular design, each view, schedule, dimension, etc. can be derived from the database, represented graphically as a 3D model. Revit allows designers that are familiar with the traditional 3D modeling interface and form-based input to build this database, ultimately providing the utmost flexibility for translation into a set of Construction Documents.
Hierarchy
Each element in a Revit model falls under a particular combination of Category, Family, Type, and Instance so that they can be modified parametrically at a high-level, or down to the individual instance if necessary.

This hierarchy defines relationships between building elements that were previously inherent to building design, but as a framework within the software it allows for greater manipulation of BIM objects.
3D Model
By creating a full 3D representation of the building, an unlimited number of views (floor plans, elevations, sections, 3D views) can be generated, as opposed to the CAD process of generating each 2D drawing separately. This helps facilitate documentation, coordination, clash detection, and reduces rework.
Cloud Collaboration
Within an architectural design team, Revit offers worksharing functionality, allowing multiple team members to work concurrently on the same model. This can be done within the local area network (LAN), and wide area network (WAN), or with Cloud-Worksharing through BIM 360 Design.
With Worksets, models can be organized so that each element belongs to a particular set of model elements (Workset) that can be isolated by a user for editing. Similar to File-locking with the SMB Protocol in Windows, this ensures that work is not overwritten and all design team members can be productive on the same project.
Single Source of Truth
The utility of the 3D Revit model goes well beyond Construction Documentation, and can be very helpful for BIM/VDC Managers, Contractors, Builders, Owners, and Facility Managers. New technologies are transforming how design intent is communicated, and by creating a shared space for collaborating and viewing design data, communication becomes easier than ever before.

With emerging Digital Twin technologies and the BIM 360 Cloud platform, a rich set of metrics can be linked between design and construction, with the digital 3D model operating as the central database. Having a Single Source of Truth that is accessible by all team members eliminates data silos and significantly reduces any chances for miscommunication. By hosting the Revit model on BIM 360, project data can be linked and managed through various modules:
- Document Management – Store and manage project files, RFIs, Issues, Approval Workflows, etc.
- Design Collaboration – Collaborate in real-time on Revit models hosted in the cloud, and issue packages to other trades
- Model Coordination – Perform clash detection in the cloud and assign ownership to the relevant trades
- Cost Management – Track the budget, change orders, payments, etc.
The Bottom-Line
Is Revit Better than AutoCAD?
Yes! Certainly if staff are trained in AutoCAD, then it can be tough to make the jump to a new environment, but as long as the staff are knowledgeable or trained in Revit best practices, Revit has an advantage. The benefits are particularly clear when moving from design to documentation, and implementing any (inevitable) design changes.
Is it easy to learn Revit if you know AutoCAD?
Knowledge of AutoCAD helps, particularly working with Dynamic Blocks, Fields, and Data Sources, but the way the designer engages with the model is quite different. Revit takes the parametricism found in AutoCAD to a whole new level which does require a reframing of the approach to a design problem.
Drafting Workflow vs Single Unified 3D Model?
In the AutoCAD Drafting workflow, efforts are primarily focused on building each view and how it should be represented, which can be forgiving but also leaves a lot of opportunity for error. Revit has more of a hierarchical structure, so designers can focus on the integrity of the 3D model, while BIM Managers can focus on Project Settings. The way that a design is represented in Revit is much more standardized and automated, therefore the quality of the 3D model is very important to ensure proper functionality.
Can Revit Replace AutoCAD?
It is a good practice to start with a pilot project, and then start each new project in Revit. Over time, Revit can replace AutoCAD. Some criticism of Revit is that it feels like putting the cart before the horse if using it for Schematic Design, but by starting conceptual workflows in FormIt, designers can transfer their schematic designs much more fluidly into Revit for documentation.
Summary
The decision to use AutoCAD or Revit for a project may come down to a few factors:
- Users’ current proficiency with the tool(s) or willingness to learn
- Contractual Requirements (Government, Institutional, etc.)
- Scope of the project
For single-family homes, including new construction, AutoCAD is still the norm, despite the many advantages of Revit. However, new construction projects offer the opportunity to build intelligent and data-rich models with Revit.
For small or limited scope projects, it is easier to use AutoCAD because there isn’t as much of a demand to scale efforts. Although there are powerful 3D imaging technologies, such as GeoSLAM, it may only be feasible above a certain scale so that all existing infrastructure can be modeled and used for clash detection. A two-story structure is very different from a high-rise, so it makes sense to choose a software tool that can handle the scale and complexity.
Government and institutional projects have been using BIM for years, and commercial building trends are following suit. In a perfect world, every building project would have a Building Information Model, but it takes some extra effort to build the model properly. The proficiency of users is incredibly consequential, and Revit has a steeper learning curve, which is why we strongly encourage customers that are elevating from CAD to BIM to sign-up for our Revit Essentials classes, as well as subscriptions to CADLearning. This ensures that the users are equipped with the knowledge of best practices so that they can mitigate pain points throughout the course of the project.
Finally, I would like to conclude with a graph. There has been a lot of research into the ROI of BIM (Revit), as compared with more traditional project delivery methods (hand-drafting, CAD). The MacLeamy Curve illustrates the differences in the amount of effort and labor required to build the model and manage revisions through a project lifecycle.
It takes more time to build the model in the early stages of a project, but there are tremendous benefits for documentation, construction, and operations over the building’s lifetime. It is certainly a shift in workflow, but for those willing to make the shift it can provide great value.
INDUSTRIES: Architecture, Buildings, Civil Engineering, Civil Infrastructure, Construction, MEP Engineering, Structural Engineering






