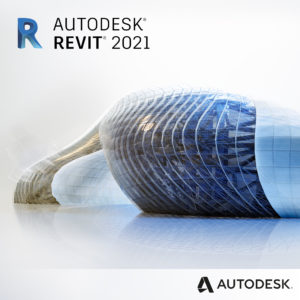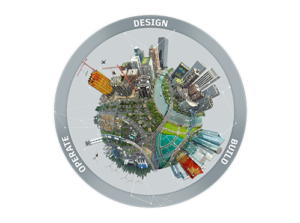BIM 101: Design & Build with BIM
By Anna Liza Montenegro | BIM, Subscription
What is BIM?
Building Information Modeling (BIM) is an intelligent 3D model-based process that gives architecture, engineering, and construction (AEC) professionals the insight and tools to more efficiently plan, design, construct and manage buildings and infrastructure.
In this video, you can learn how BIM workflows automate the ordinary and can help you unlock new levels of creativity.
What is BIM used for?
BIM is used to design and document building and infrastructure designs. Every detail of a building is modeled in BIM. The model can be used for analysis to explore design options and to create visualizations that help stakeholders understand what the building will look like before it’s built. The model is then used to generate the design documentation for construction.
In this video, you can watch how better project coordination and collaboration with project stakeholders, and resulting improved project outcomes are just some of the benefits of using BIM processes.
Why is BIM important?
According to the UN, by 2050 the world’s population will be 9.7 billion. The global AEC industry must look to smarter, more efficient ways to design and build not just as a means to keep up with global demand but to help create spaces that are smarter and more resilient too.
BIM not only allows design and construction teams to work more efficiently, but it allows them to capture the data they create during the process to benefit operations and maintenance activities. This is why BIM mandates are increasing across the globe.
How to successfully implement BIM at your firm
Moving to BIM can seem like a daunting task, in this video, we take a look at two strategies that will help your firm create an effective BIM vision and manage change during your transition to BIM.
In this video, you can watch and get tips on a simple framework and guide for a successful BIM implementation and pilot project.
What are the BIM tools for your industry?
Integrated BIM tools for building design, civil infrastructure, and construction will equip you to meet any project challenge – now and in the future.
Autodesk Architecture, Engineering & Construction Collection
Explore how the AEC Collection’s powerful set of BIM and CAD software provides every designer, engineer, and contractor the tools they need.
Autodesk Revit
 Use Revit to drive efficiency and accuracy across the project lifecycle, from conceptual design, visualization, and analysis to fabrication and construction. Revit features tools for architecture, engineering, and construction professionals.
Use Revit to drive efficiency and accuracy across the project lifecycle, from conceptual design, visualization, and analysis to fabrication and construction. Revit features tools for architecture, engineering, and construction professionals.
BIM 360
 BIM 360 is a unified platform connecting your project teams and data in real-time, from design through construction, supporting informed decision-making, and leading to more predictable and profitable outcomes.
BIM 360 is a unified platform connecting your project teams and data in real-time, from design through construction, supporting informed decision-making, and leading to more predictable and profitable outcomes.
How can Microsol Resources help?
At Microsol Resources, we believe that our mission is to empower our architecture, engineering, and construction clients to effectively and efficiently adapt the tools that they buy to their own trade. We call this getting the most out of your software. How can we help?
INDUSTRIES: Architecture, Buildings, Civil Engineering, Construction, MEP Engineering, Structural Engineering







