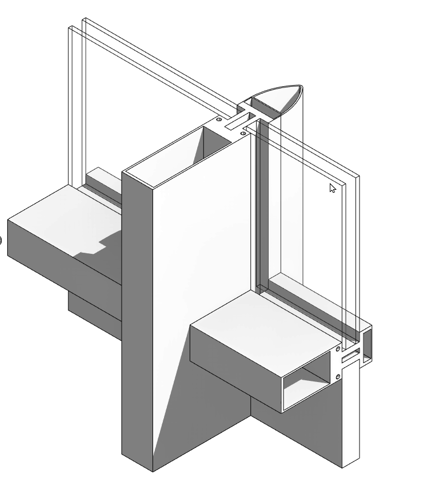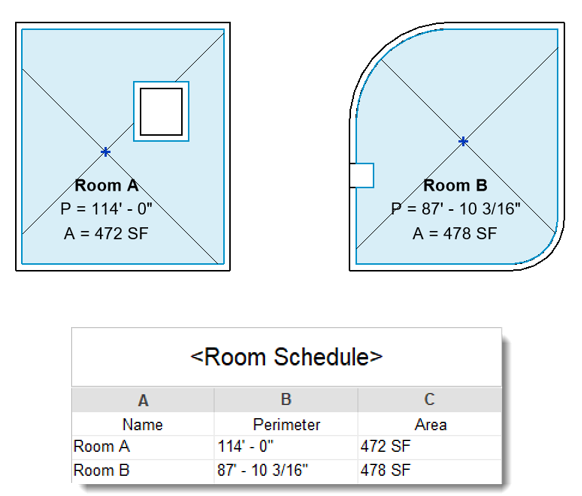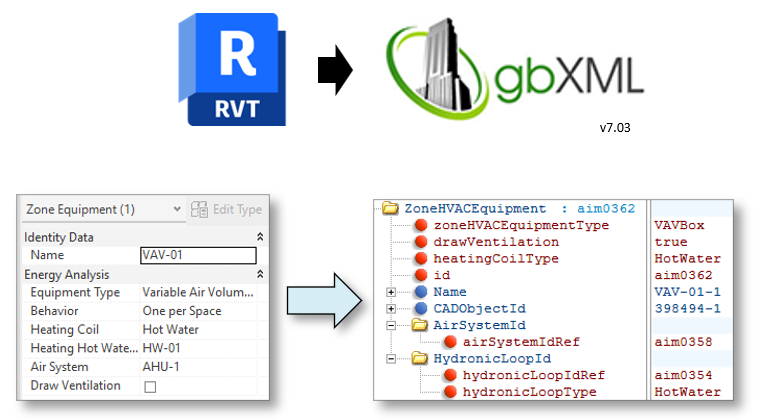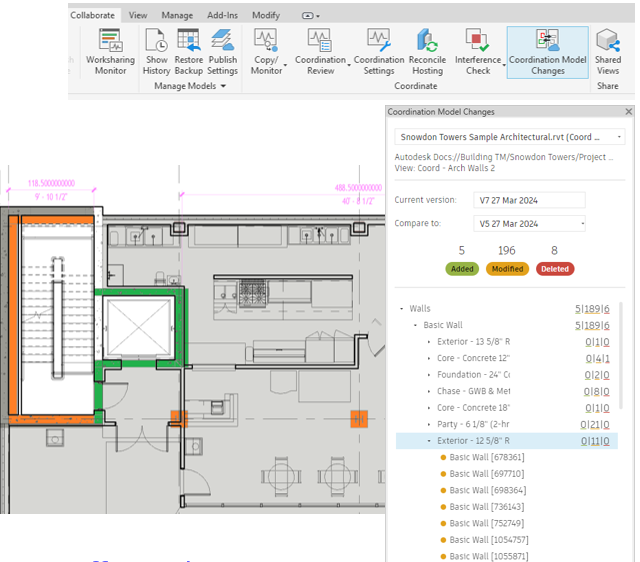What’s new in Revit 2025
By Roger Liucci | BIM
Revit 2025: Streamlining Design and Documentation Workflows
Welcome architects, engineers, and BIM enthusiasts! Are you excited to dive into the latest features of Revit 2025?
This update brings a wave of enhancements designed to supercharge your design productivity, elevate your sustainability efforts, and empower you to create clear, well-organized documentation.
Let’s explore some of the most architecturally significant improvements across these key areas.
Design with Efficiency at Your Fingertips
Revit 2025 streamlines your modeling process, freeing you to focus on creative problem-solving. Here are some highlights:
- Effortless Wall Creation: Imagine walls that practically build themselves! The new “Create Walls with Auto Join and Lock” feature automates the joining of adjacent walls, even those with openings, ensuring seamless connections and saving you valuable time.
- Enhanced Wall Wrapping Control: Take control of wall wrappings with in-canvas controls. This intuitive feature allows you to easily define which elements wrap around walls, leading to a more refined and realistic design representation.
- Flexible Family Creation: Empower your families with the ability to include single-element or even empty arrays. This expanded flexibility allows you to create more versatile families that adapt to diverse design scenarios.
- Multiple Loop Mullion Profiles: This allows for the creation of window mullions with more complex profiles, improving the visual representation of windows in the model.

- Room Perimeter Accuracy Improvements: The method used to calculate room perimeter values has been updated in Revit 2025 resulting in improved accuracy. The room perimeter now accounts for inner loops within rooms.Additionally, the method for calculating the perimeter of round rooms or room with arc segments has been enhanced. Users may notice changes in the room perimeters when a project is upgraded to Revit 2025.

Sustainable Design Made Easier
Revit 2025 equips you with the tools to make informed decisions for a greener future:
- Autodesk FORMA’s Embodied Carbon Analysis: Allows architects to better understand the carbon impacts of their projects from Day 1 in a typical project planning process and offers real-time feedback regarding façade and structural system selections, among other factors.
- Autodesk Insight Improvements: Insight leverages the EC3 database to apply material averages for embodied carbon, providing default carbon factors for these calculations. Users can always override these default factors with their own material carbon factor inputs
- gbXML 7.03 Support: Stay ahead of the curve with support for the latest gbXML schema. This enables seamless data exchange of building energy models, facilitating collaboration with sustainability consultants and optimizing energy efficiency in your designs.

- New GIS Coordinate Systems: Revit has added support for five new horizontal coordinate systems: CGCS2000, UK GG951, Amtrak Northeast Corridor, US Albers NAD83, and ISN2016, all of which users can now acquire the coordinates from linked DWG files.
- Forma Add-In Updates: The Forma Add-In for Revit receives a significant upgrade, introducing features like embodied carbon analysis and solar analysis capabilities. These tools empower you to analyze the environmental impact of your design choices and make data-driven decisions for a more sustainable built environment.
Effortless Documentation Sets
Creating clear and organized documentation just got easier with Revit 2025’s documentation efficiency enhancements:
- Organized Sheet Collections: Group your project sheets into logical collections using the new Sheet Collections feature. This improves navigation within the project browser and streamlines the publishing process.

- Material Management Made Simple: Batch deletion and library addition of materials becomes a breeze with the new functionality. This allows you to efficiently manage your project materials, saving time and effort.
- Background PDF Export: No more waiting! The background PDF export feature allows you to continue working on your model while the export process runs in the background. This multitasking capability enhances your overall workflow efficiency.
Enhanced Collaboration and Interoperability
Revit 2025 strengthens collaboration throughout the project lifecycle with improved interoperability features:
- Coordination Model Improvements:Linking Coordination Models from Autodesk Docs was released last year in Revit 2024, it enabled a whole new coordination workflow for Revit users. The Reference Coordination Model keeps project files light (doesn’t load unnecessary data ) and your work in synch with your collaborators. It can serve as reference data as you can snap to it and perform basic dimensioning. In Revit 2025, you can now automatically check the latest consecutive versions of a linked coordination model using the Coordination Model Changes palette.

- Fine-tuned IFC Export Mapping: Customize Revit category mapping with templates for a more streamlined IFC export process. This ensures smoother collaboration with partners using different software.
- STEP File Import/Export: Expand your collaboration horizons with the ability to import and export STEP files, a universal format compatible with most CAD software. This fosters seamless data exchange with a broader range of stakeholders.
Embrace the Future of BIM
Revit 2025 offers a compelling array of architectural and platform improvements designed to empower you to design more efficiently, sustainably, and collaboratively. From the effortless creation of complex models to the seamless generation of clear documentation sets, Revit 2025 is poised to revolutionize the way you approach BIM projects.
What’s New in Revit 2025
If this blog post has piqued your interest in the exciting possibilities offered by Revit 2025, you can also watch this video recording of our webinar about the latest features!
Stay tuned for future posts where we delve deeper into specific features and showcase their practical applications in real-world design scenarios. Happy designing!
INDUSTRIES: Architecture, Buildings, Construction, Interior Design, Structural Engineering






