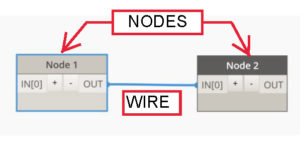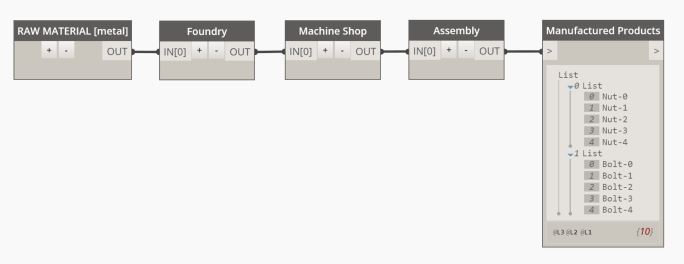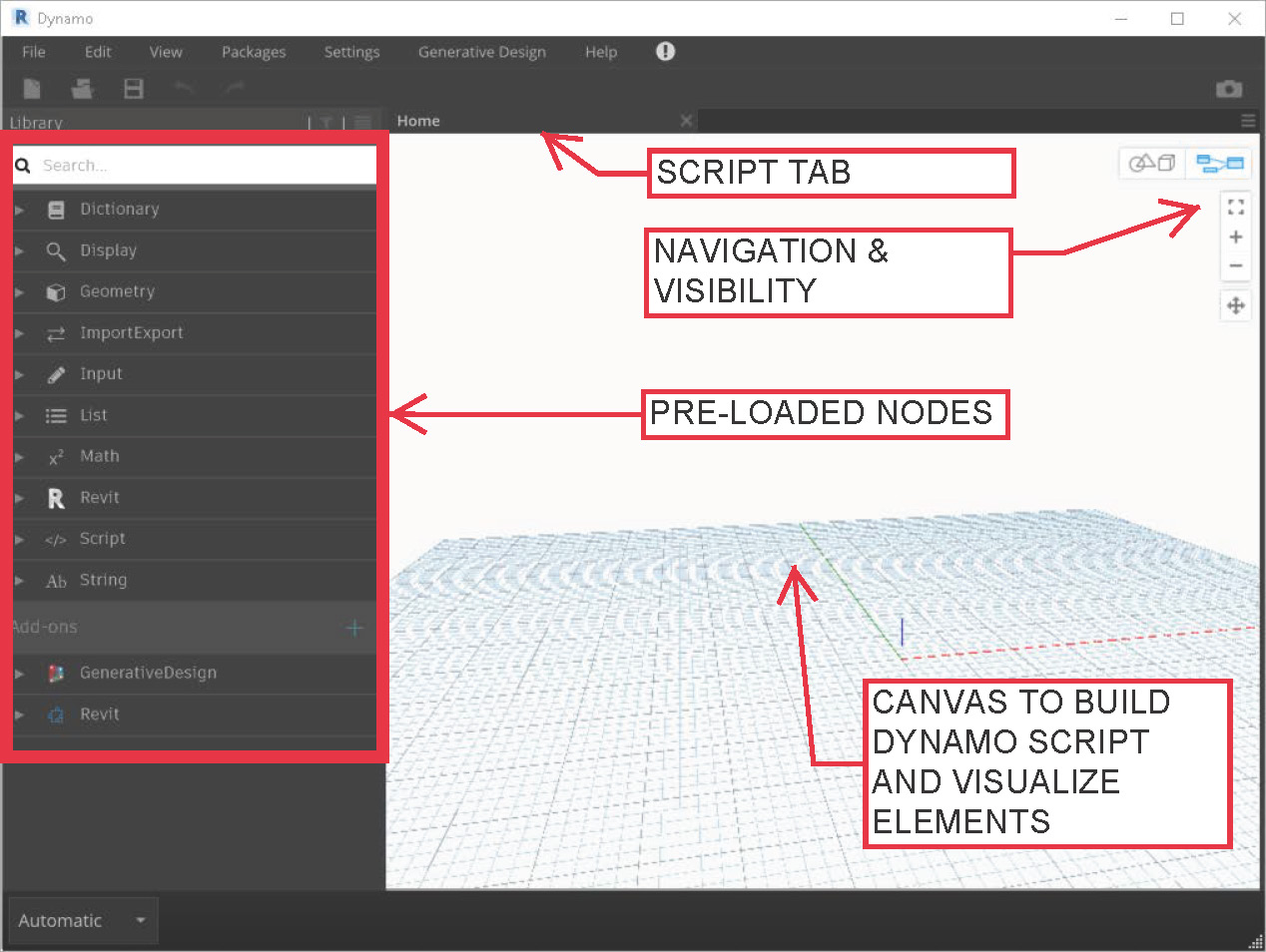As of April 30, 2025, we’re proud to announce our exciting new chapter. | Read more here.
There is self-selection for users that ask about Dynamo; they are usually familiar with Revit and are looking for higher-level ways to control the creation, arrangement, or analysis of BIM objects in a project. Dynamo, after all, was originally developed as a visual programming tool for Revit.
Over the past 10 years, however, it has since expanded its compatibility to Civil3D, Alias Design, Formit, and Advance Steel. Standalone flavors were created that do not depend on Revit et. al, and are available as a full version with Dynamo Studio, or the open-source developer version Dynamo Sandbox.
You may be wondering…
The following two articles from Dynamo experts Zach Kron and Sol Amour have the best descriptions of each product and for whom they were built:
Dynamo Studio is the core technology with Autodesk’s geometry tools, and access to cloud services without any other software prerequisites.
For those of you in education, we hope this can become a more widely accessible teaching tool. For folks in offices, we hope this can be a bridge between non-Revit users and Revit based projects. We hope this enables you to work on Dynamo sketches on the subway, or talk with consultants and collaborators across other platforms like Navis and Rhino, and open up computation to users beyond traditional BIM.
DynamoSandbox.exe is the free Dynamo core technology (scripting language, node diagramming, execution engine) that can use some of the geometry tools available in Revit, and doesn’t have the ability to sign into cloud services.
Dynamo Sandbox is for package developers and other folks working with Dynamo code who want to stay up to date with the latest and greatest stuff coming out. Sandbox can be used as a general programming or orchestration interface for other programs as it can run without any other Autodesk program installed. As a BIM Manager you can test host non-specific packages out in a safe environment prior to deployment.
Ultimately, I only recommend using Dynamo Sandbox for BIM Managers, package developers, or power users that are already intimately familiar with Dynamo. The latest builds for Dynamo Sandbox, including daily builds, can be found at DynamoBuilds.com.
For other users that want access to Dynamo’s visual programming interface but do not need access to Revit objects via the Revit API, then Dynamo Studio is the best option. As mentioned above, Dynamo Studio is stable and has access to cloud services, which gives it a leg-up on the Sandbox. Dynamo Studio can go places that Revit can’t go as easily, such as ultrabooks or tablets running Windows 10; expanding the places where you can be productive.
If you are still uncertain which product is right for you, then you may have an interest in developing for Dynamo, but just don’t have the experience. If this resonates with you, then I recommend the following links to get started developing packages for Dynamo:
Getting Started with Dynamo Custom Node Development
Do you have any sales or technical questions? Call us at 888-768-7568 or send us an email!
Revit users out there have likely been exposed to Dynamo from blog posts, webinars, colleagues, or within Revit itself. As more designers have adopted Dynamo into their workflow to accomplish tasks that would otherwise be impossible or very difficult, the possibilities expanded. With some of the new features available in Revit 2021, such as Generative Design, there has never been a better time to learn how it works!

Dynamo is a Visual Programming Interface that comes packaged within recent versions of Revit (2020, 2021), but versions of Dynamo are also available for Civil 3D, FormIt, Advance Steel, and Alias Design.
With Dynamo, designers can build algorithms in a more intuitive way. Algorithms may seem like the tool of computer scientists and coders, but anyone familiar with Macros, Actions, or even the assembly instructions for a piece of IKEA furniture, will have a general understanding of what an algorithm is.
The interface for Dynamo is easy to navigate once its core components are understood:
NODES – process to perform a specific task to a set of define elements
WIRES – Connect nodes

Nodes have some number of INPUTS and OUTPUTS. The WIRES connect from one Node’s OUTPUT, to another node’s INPUT, allowing for data or elements to flow across the canvas, to ultimately produce a design.
There are a variety of analogies that can help to explain how this works in the design context – consider a manufacturing plant that produces nuts and bolts. The manufacturing plant has different facilities that play roles in producing the final products:
At a macro level, the manufacturing plant brings in a set of INPUTS = [raw material (metal)] and ultimately produces a set of OUTPUTS = [nuts, bolts]. At each facility, there are a series of processes that manipulate the INPUT and prepare them for OUTPUT and transfer to the subsequent facility.

Above is an aggregated representation of this concept, using Dynamo nodes, in a simplified form. Over time, the design engineers may find ways to refine the process so that the final manufactured product is cheaper to produce, or more effective.
Within Revit 2020/2021, you can open Dynamo by going to the Manage Tab and looking all the way to the right under Visual Programming.

When using Dynamo for Revit, the interface is fairly straightforward.

-The canvas looks like a familiar ‘model space’, where the Dynamo script will built.
-Pre-loaded nodes can be added from browsing on the left-hand pane, or right-clicking and searching directly from the canvas.
-Wires can be drawn by by selecting an OUTPUT from one node and the INPUT of another (or vice versa).
From here, the sky is the limit! DynamoBIM.org is the best One-Stop-Shop for learning Dynamo, and along the way it can be very helpful to learn about the nuts and bolts of Revit from the Revit API Docs. As with all other software tools, there is a fantastic community of designers and developers at the Dynamo Forums which can be invaluable when trying to overcome specific issues in a Dynamo Script.
With the new Generative Design features that are available in Revit 2021 when subscribed to the AEC Collection, designers can explore a variety of solutions that satisfy design criteria. This provides greater value to the designer and client by eliminating much of the back-and-forth that could previously become cost-prohibitive and time-consuming. Now, designers can utilize the power of computation to quickly produce some of the best possible configurations up-front. The pairing of this technology, with designers behind the wheel (or mouse and keyboard), we are all excited to see how Architects and Engineers push the limits and take design to the next level!
If you have any questions about Dynamo, contact our Technical Team by emailing support@microsolresources.com or call 888-768-7568.
Projecting Lines onto Surfaces within Revit has been tricky for various reasons. One could argue that projecting lines and modeling with primitives are precisely the kind of things Revit was designed to avoid; and I agree with this attitude. But, there are times when you simply want something done a particular way. Fortunately Dynamo can let you be that impish individual that you want to be within the Revit world.

This recipe documents the process of using Dynamo to project Property Line elements on to the Toposurface within the Revit Project. The actual line work is somewhat tricky. One cannot use Revit’s Model Lines for this purpose because each Model Line needs to be associated with a Sketch Plane. With a Complex Toposurface, this approach can be extremely convoluted. A simpler approach is to use a linear element that is not tied to a Sketch Plane. The only class of elements within Revit that allows non-associative placement is the Adaptive Component Family. Accordingly, the projection lines are traced at the start point and end points using a single Adaptive Component consisting of two Adaptive Points and a Model Line stretching between them. The complete graph and family can be found here:


Features the latest informative and technical content provided by our industry experts for designers, engineers, and construction firms and facility owners.
LEARN MORESTAY IN TOUCH