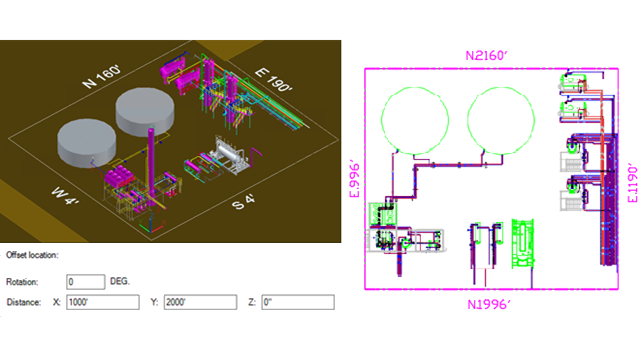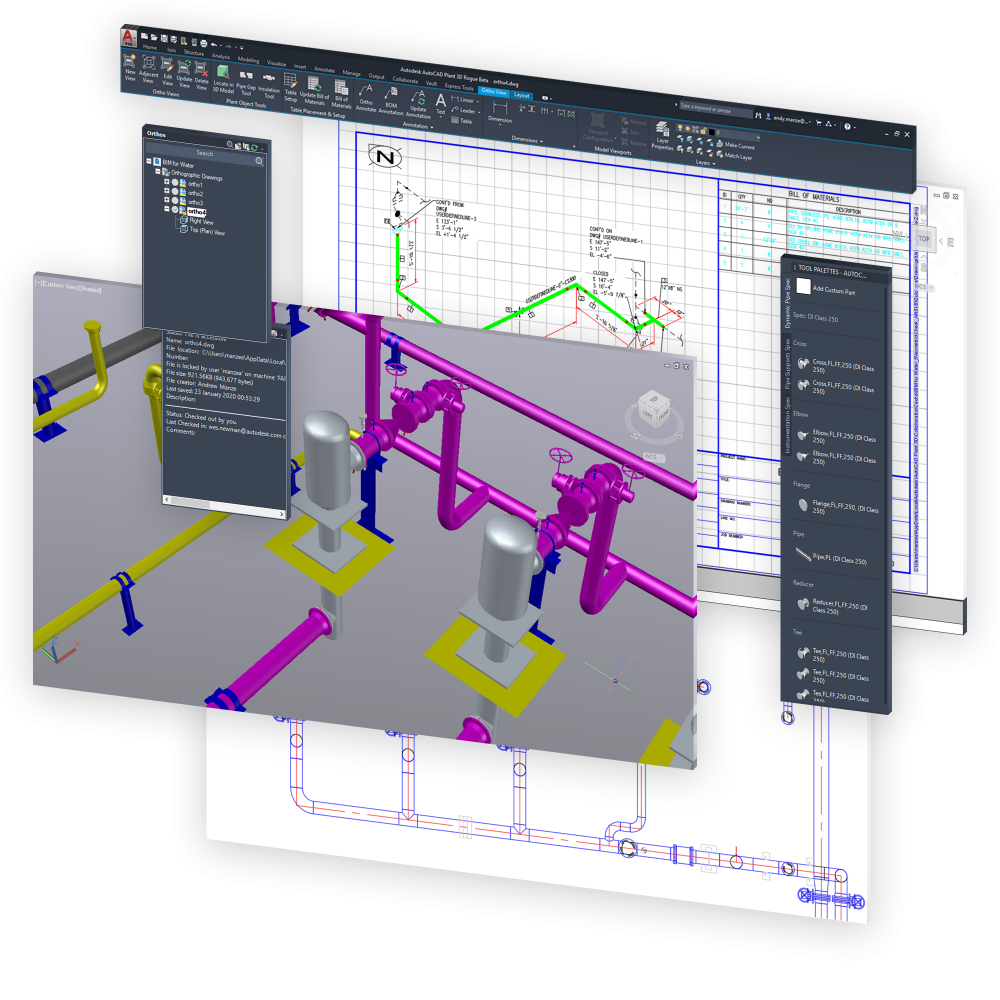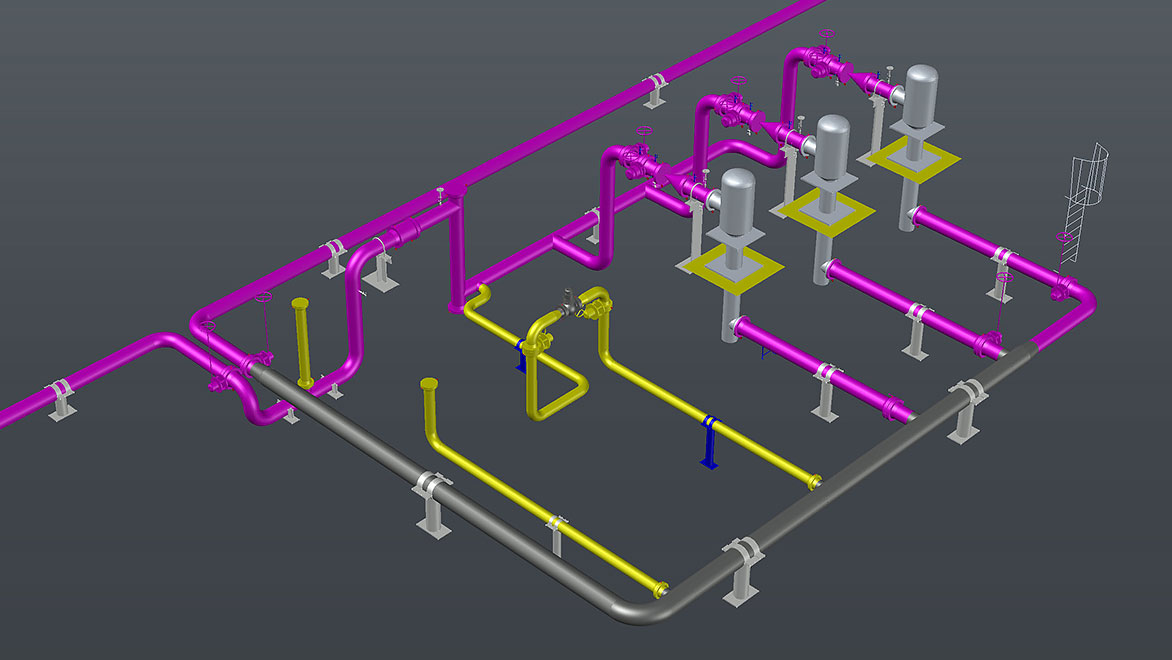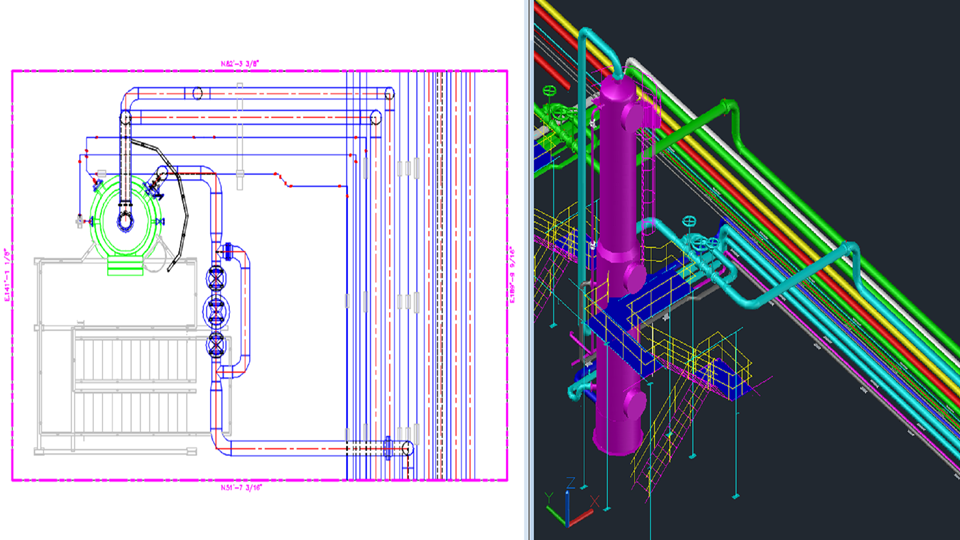Plant 3D toolset is included with AutoCAD
By Elizabeth Crofton | CAD
Benefits of the Plant 3D toolset
Plant 3D toolset provided up to a 74% overall productivity gain compared with basic AutoCAD, when these tasks were performed by an experienced AutoCAD user.
About the study
Autodesk commissioned a study that compared basic AutoCAD to the Plant 3D toolset when performing six tasks commonly used by process plant designers. Results showed that the Plant 3D toolset provided up to 74% overall productivity gain* compared with basic AutoCAD, when these tasks were performed by an experienced AutoCAD user.

The 2024 Plant 3D toolset is included with AutoCAD
Create and edit P&IDs and 3D models, and extract piping orthographics and isometrics with an industry-specific toolset for plant design. With the Plant 3D toolset, you can:
-
Collaborate securely in a cloud-based common data environment
-
Speed up and automate P&ID drafting and 3D modeling with in-context commands
-
Automatically create piping isometric drawings directly from the 3D model

Plant 3D toolset features
Speed up your work with the AutoCAD Plant 3D toolset
3D Modeling
INDUSTRIES: Architecture, Buildings, Civil Engineering, Civil Infrastructure









