AutoCAD & AutoCAD Mechanical toolset Workflow Comparison
By Tom Schwarzweller | CAD
Please see below to inspect the typical AutoCAD workflow for common tasks and compare it with the recommended workflow to perform the same tasks in AutoCAD Mechanical toolset.
Autodesk combined seven industry-specialized toolsets into one version of AutoCAD, and one of those is the Electrical toolset. You can read more about this change here.
Drawing Configuration – Standards-Based Drafting
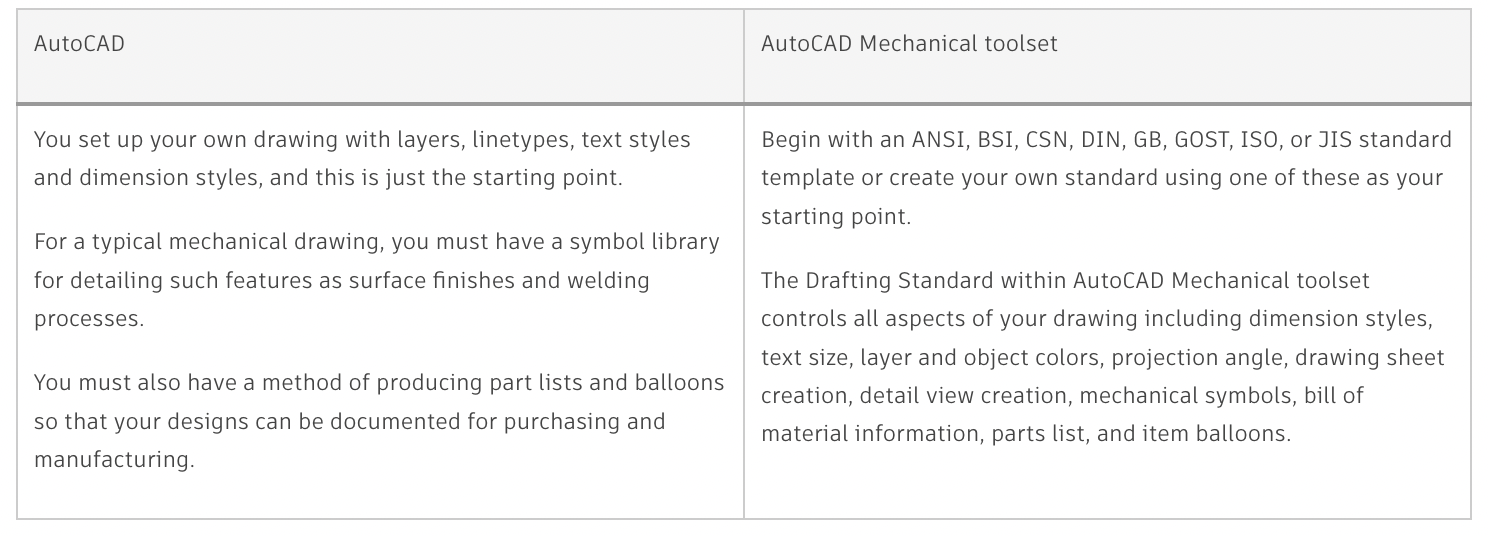
Organizing Drawing Components
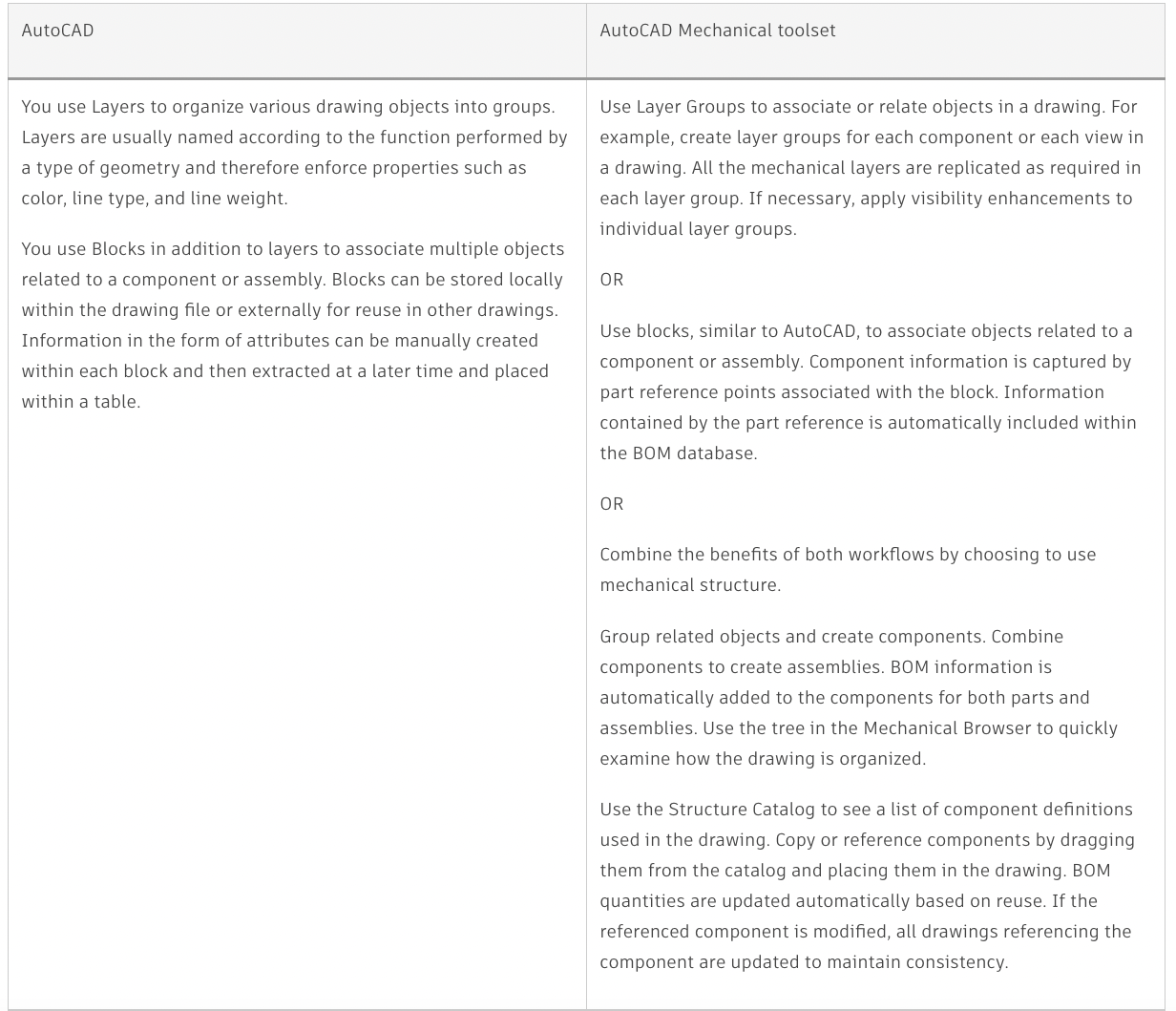
Layer Management
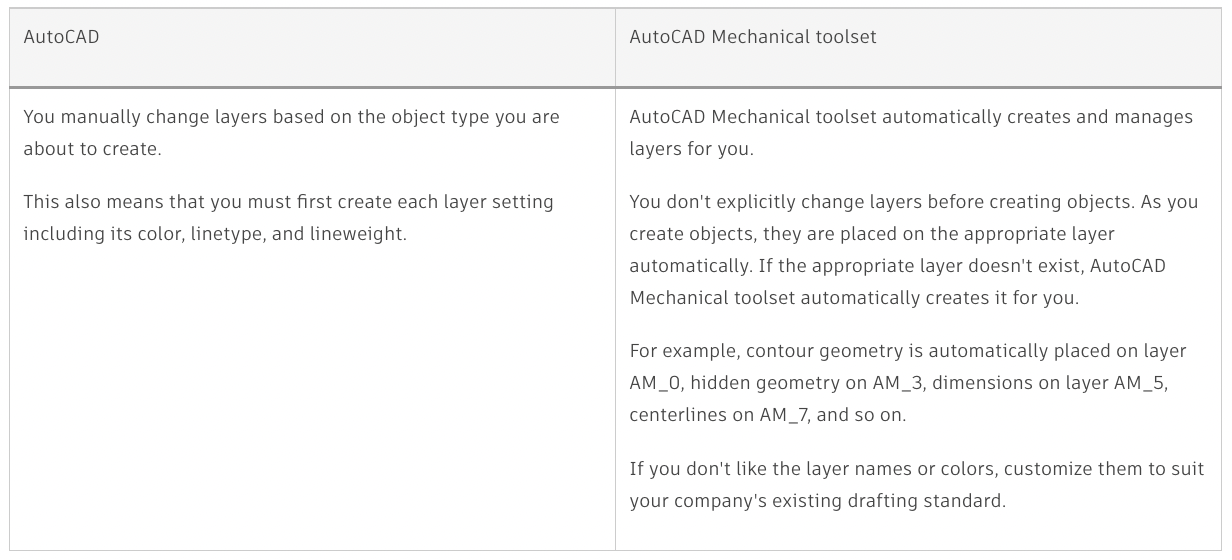
Geometry Creation
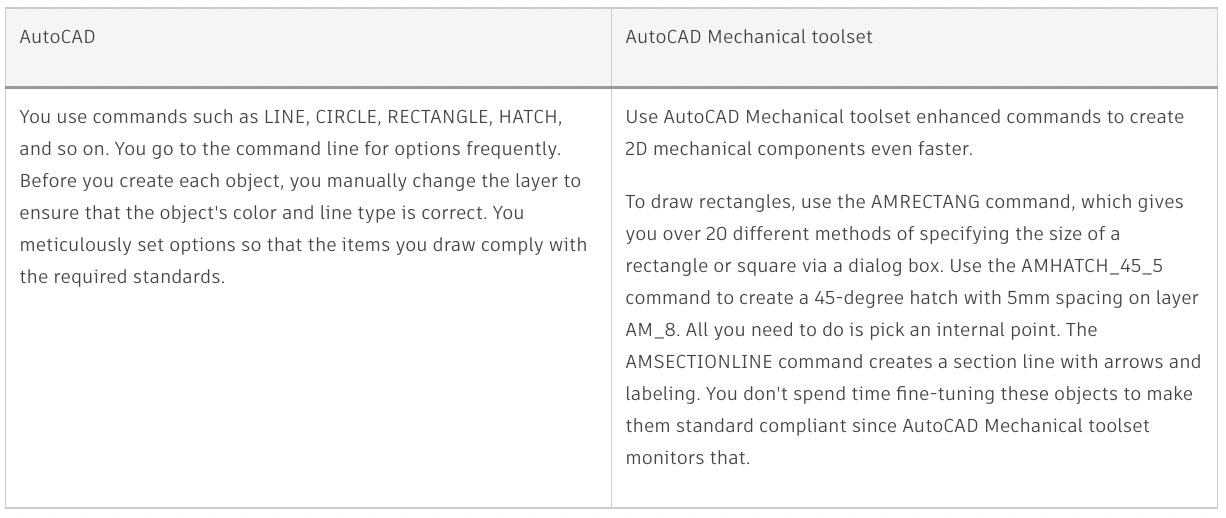
Geometry Creation – Standard Features and Parts
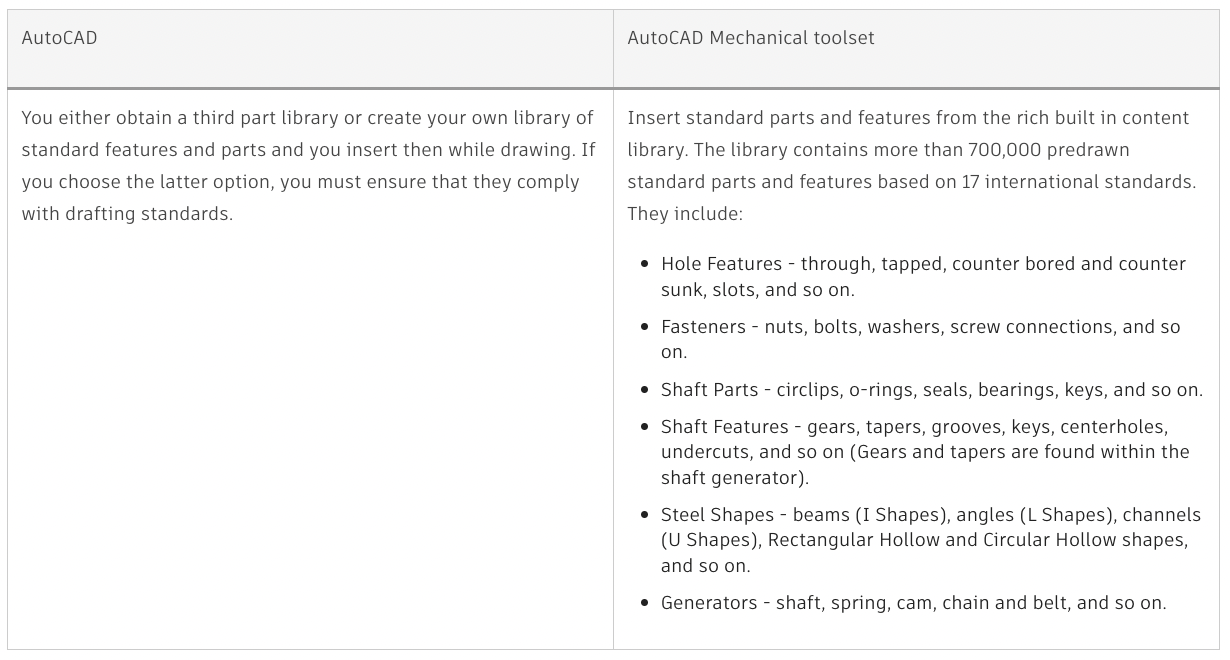
Geometry Creation – View Projection and Construction Lines
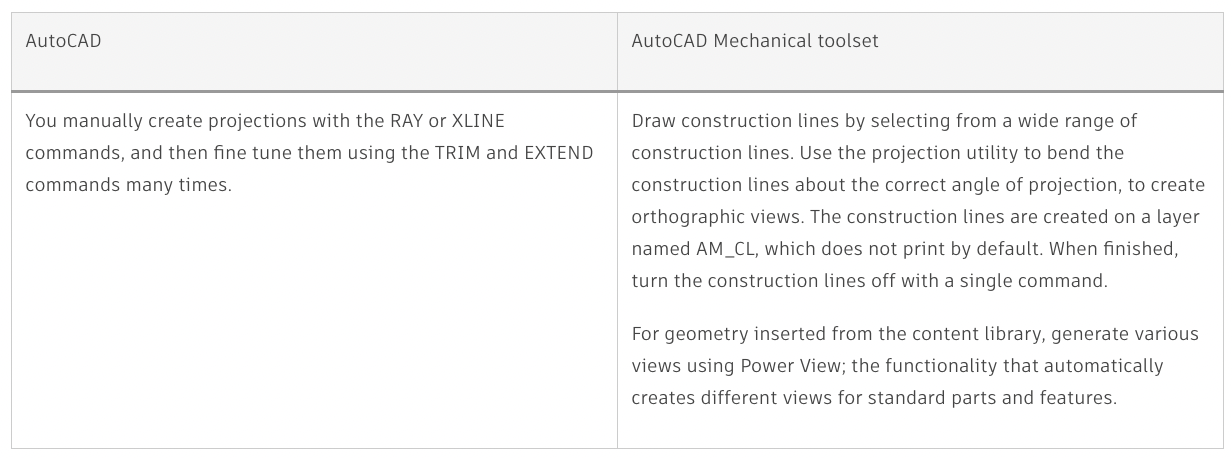
Geometry Reuse
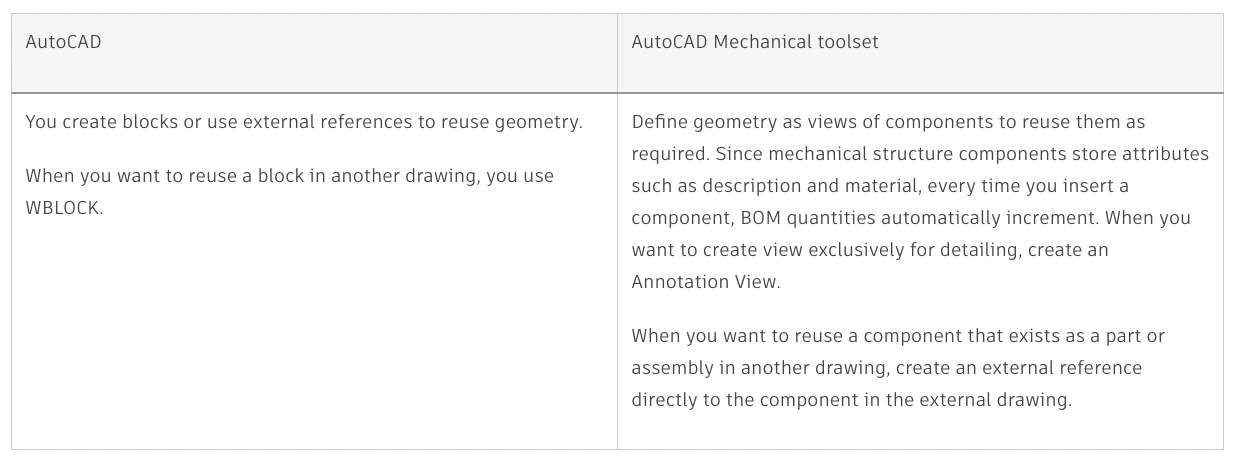
Hidden Line Creation

Centerline and Hole Pattern Creation
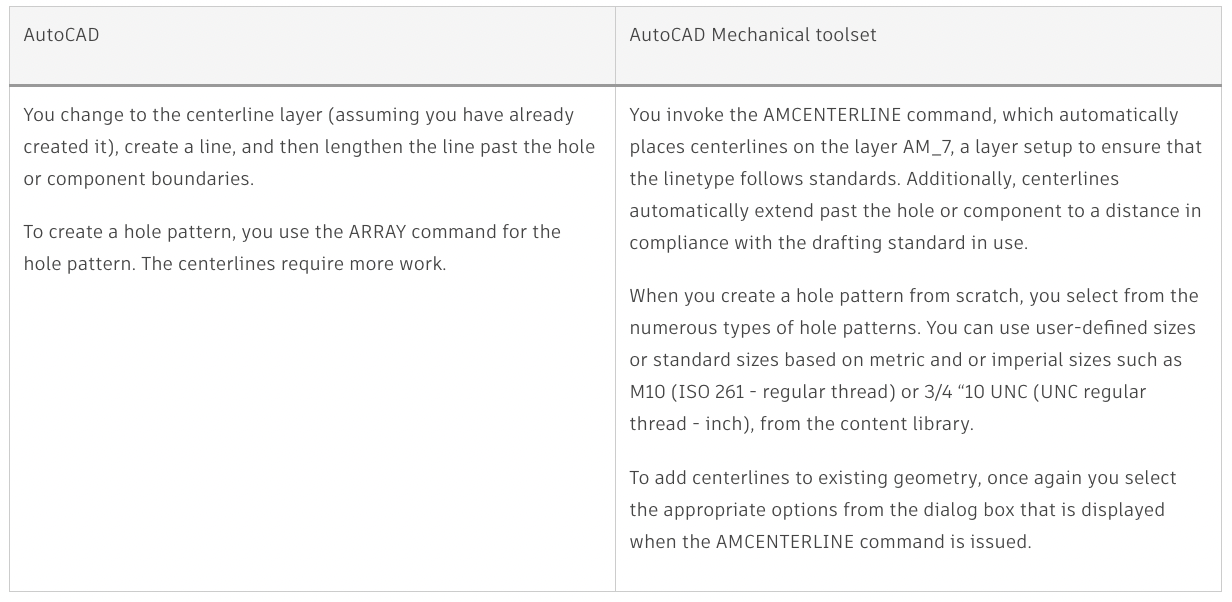
Geometry Modification
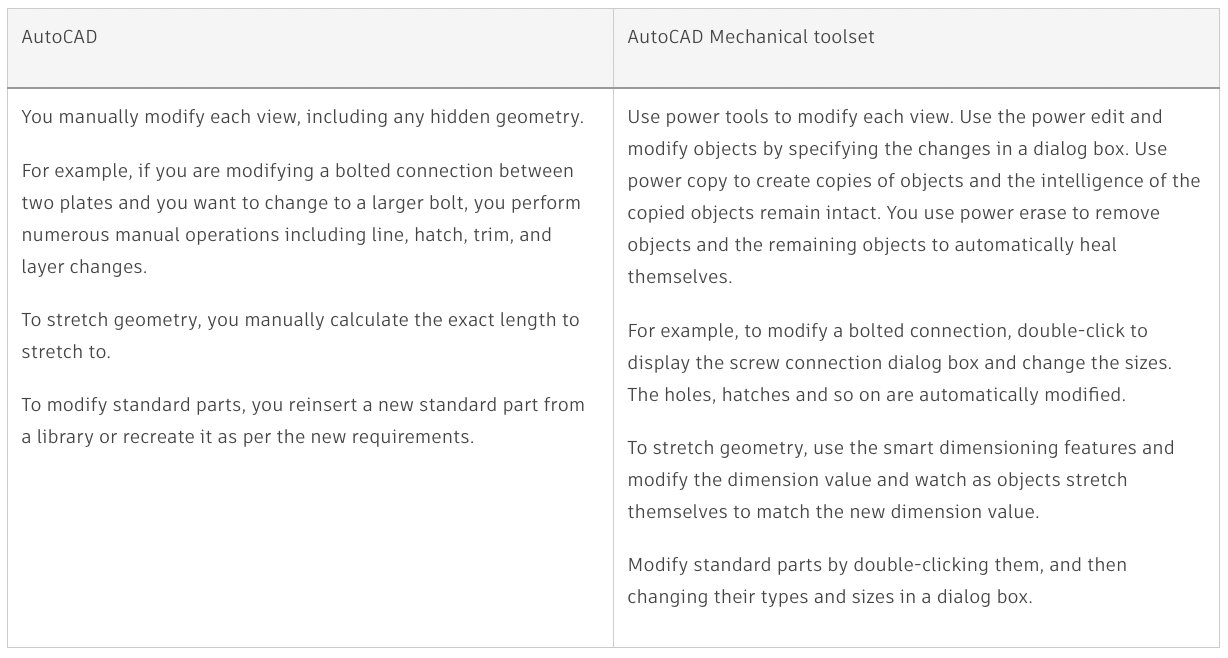
Drawing Sheet Creation

Detail View Creation

Annotation – Dimensions
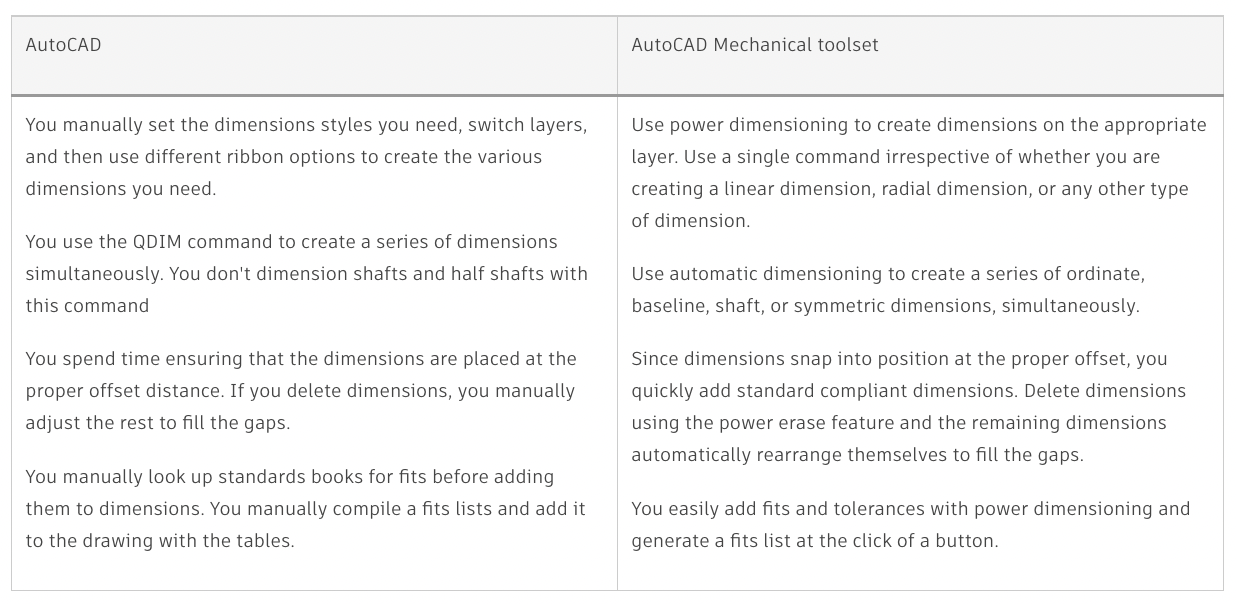
Annotation – Hole Charts

Annotation – Mechanical Symbols

Annotation – BOM, Parts Lists and Balloons
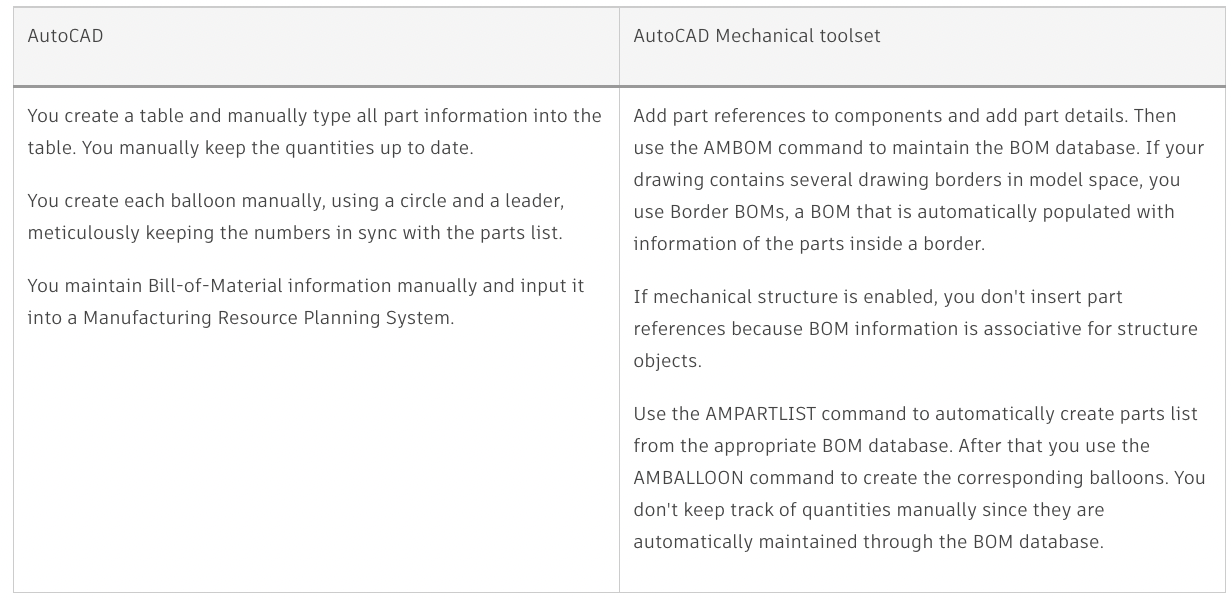
Need Autodesk AutoCAD support?
If you would like to purchase AutoCAD licenses or need support, please contact us at info@microsolresources.com. Our team will assist you in getting the assistance you need.
INDUSTRIES: MEP Engineering






