Autodesk combined seven industry-specialized toolsets into one version of AutoCAD, and one of those is the Electrical toolset. You can read more about this change here.
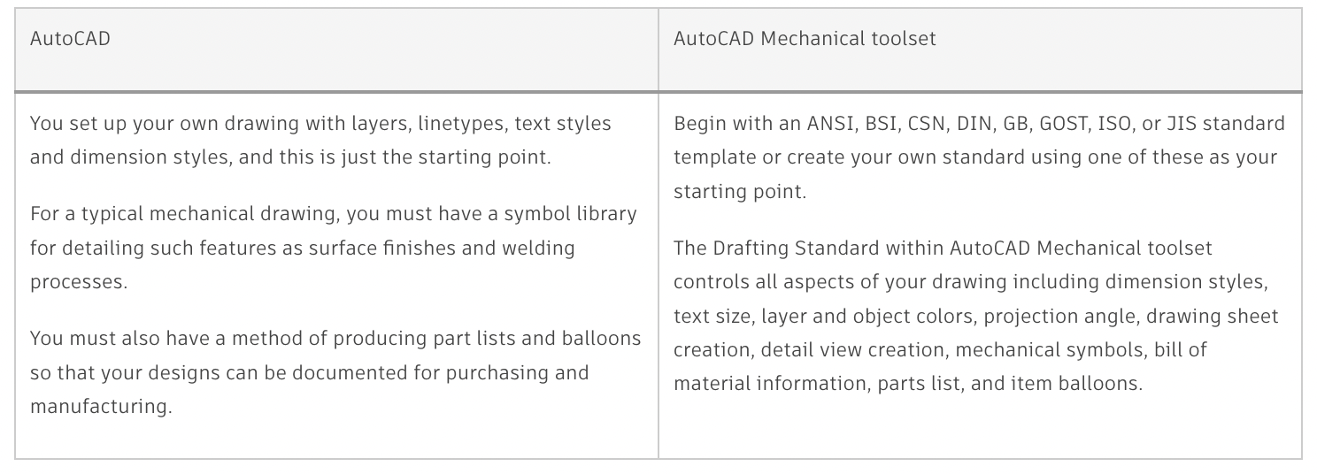
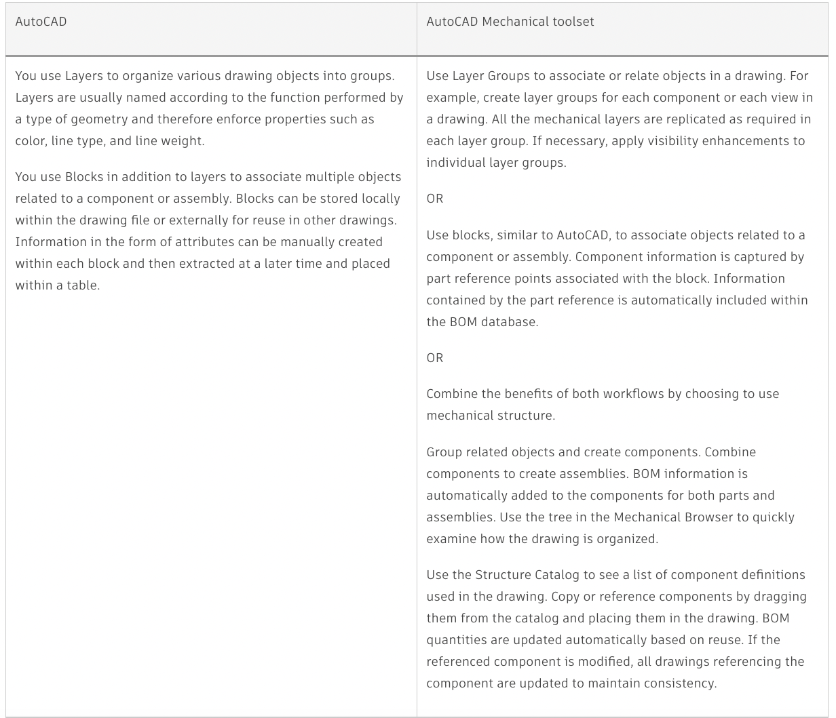
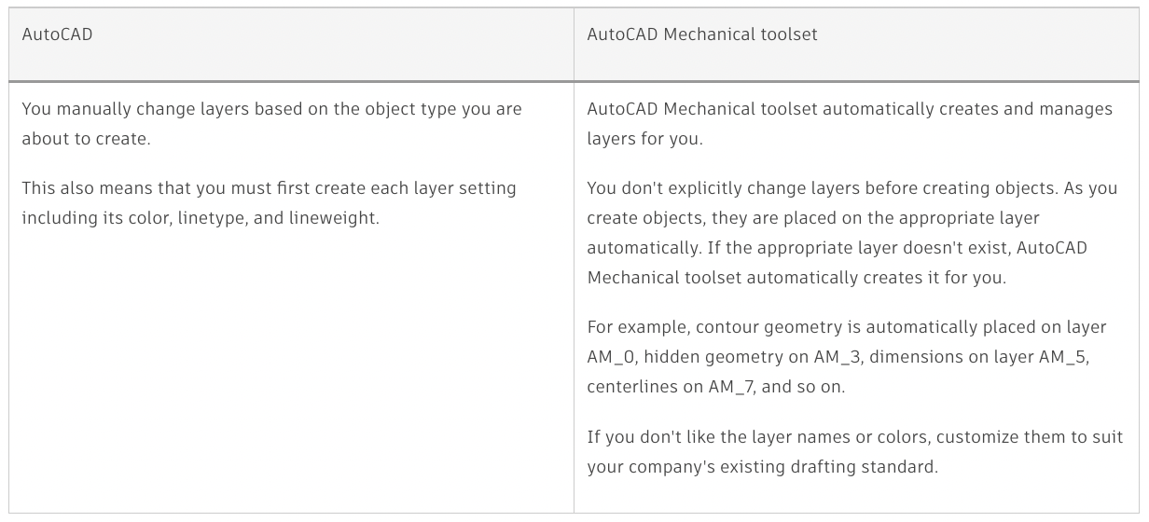
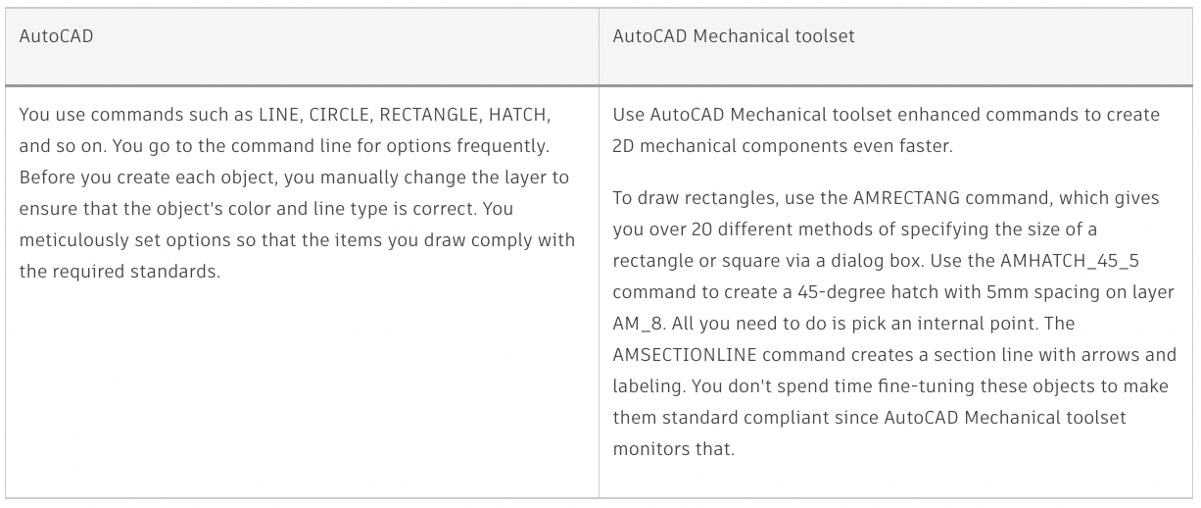
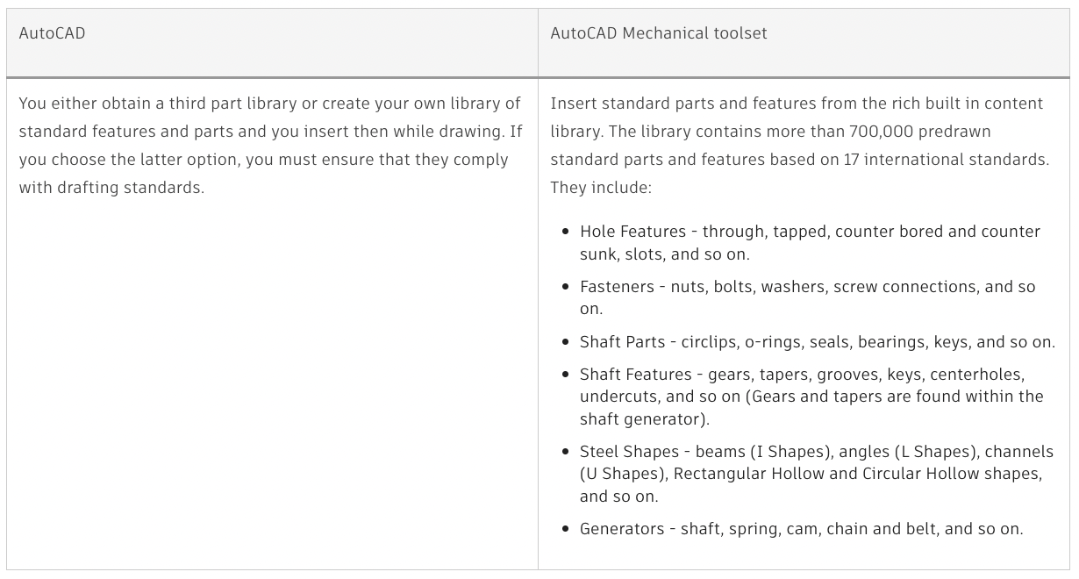
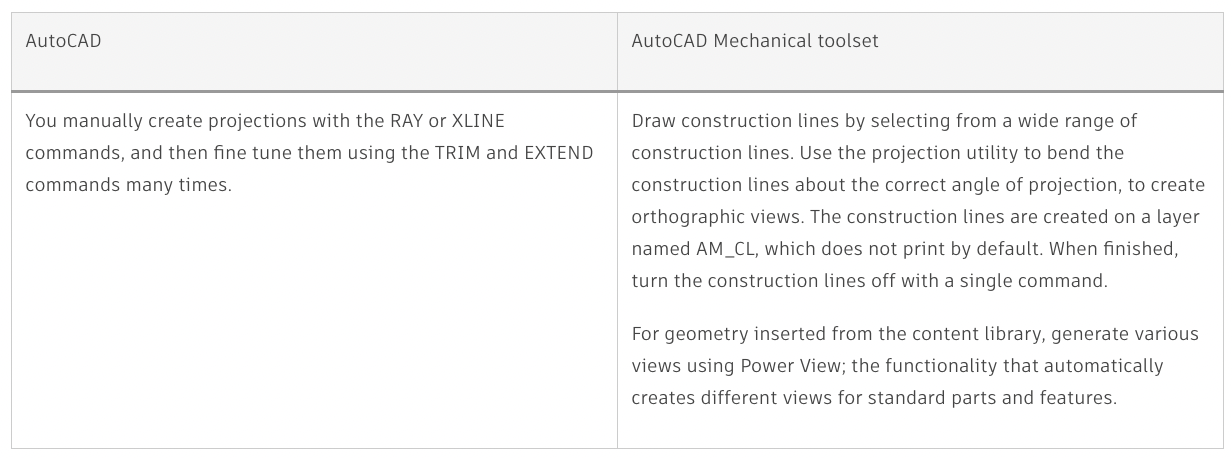
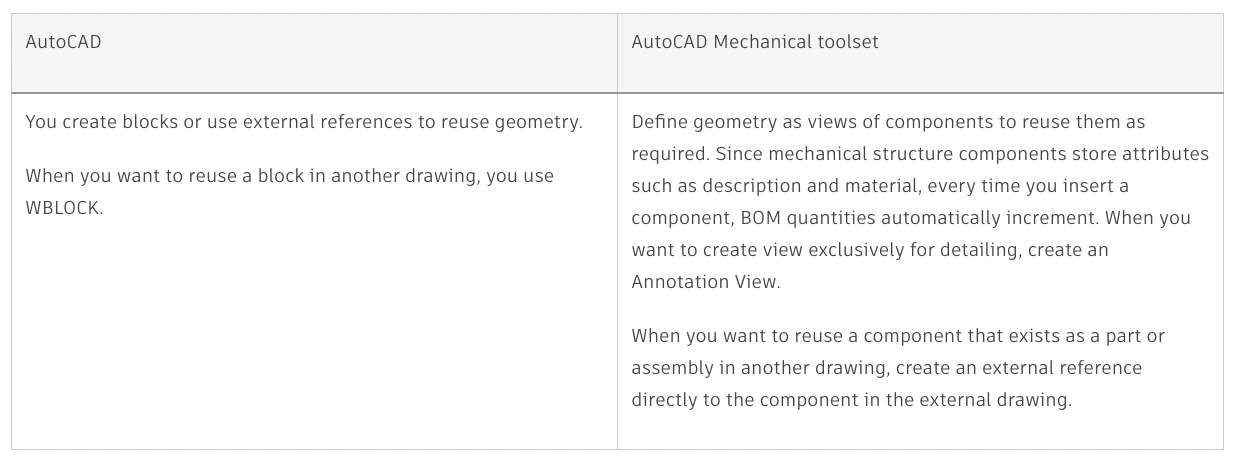

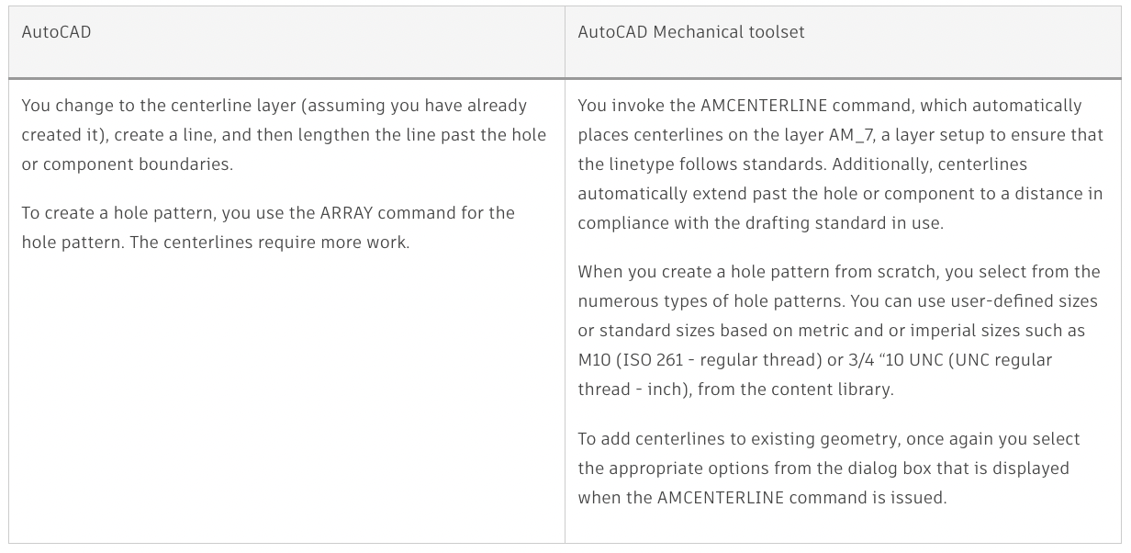
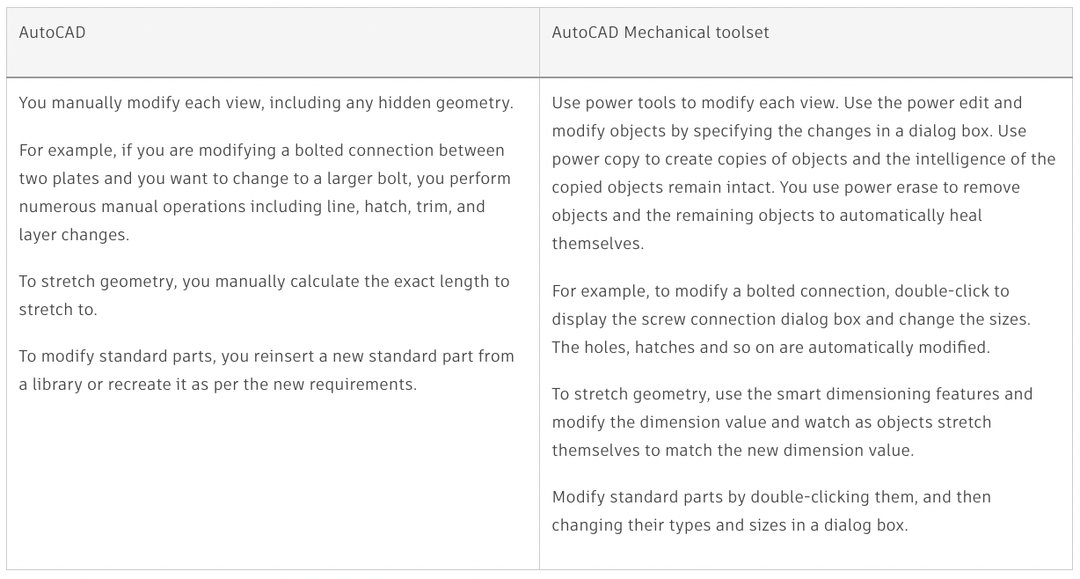


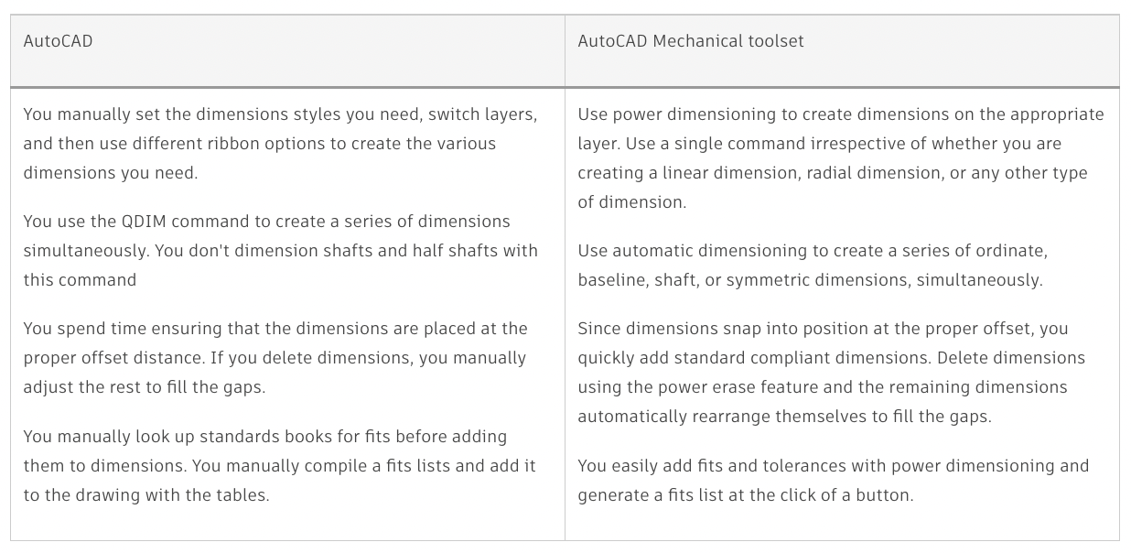


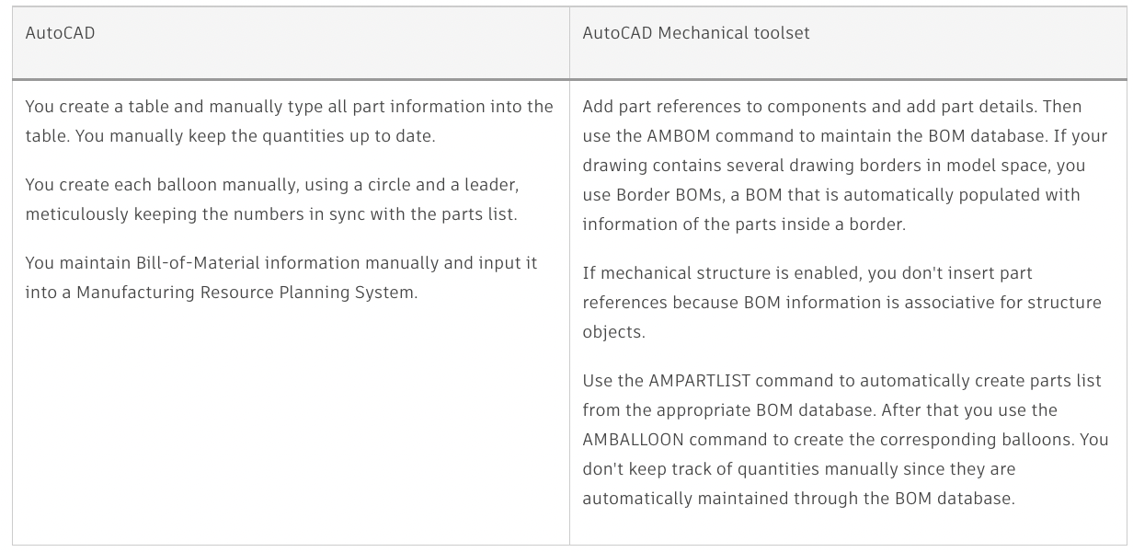
If you would like to purchase AutoCAD licenses or need support, please contact us at info@microsolresources.com. Our team will assist you in getting the assistance you need.
Boost productivity by up to 95% with electrical design features that help you create, modify, and document electrical control systems. With the Electrical toolset, you can access a library of 65,000+ intelligent electrical symbols; automate the numbering of wires and generation of component tags and generate and update multiple customized reports automatically.
Autodesk combined seven industry-specialized toolsets into one version of AutoCAD, and one of those is the Electrical toolset. You can read more about this change here.
Choose from an extensive library of easy-to-use, colorful, and customizable electrical symbols to use in your projects. If an existing symbol doesn’t meet your needs, you can convert symbols or create custom components on the fly using the Symbol Builder tool.
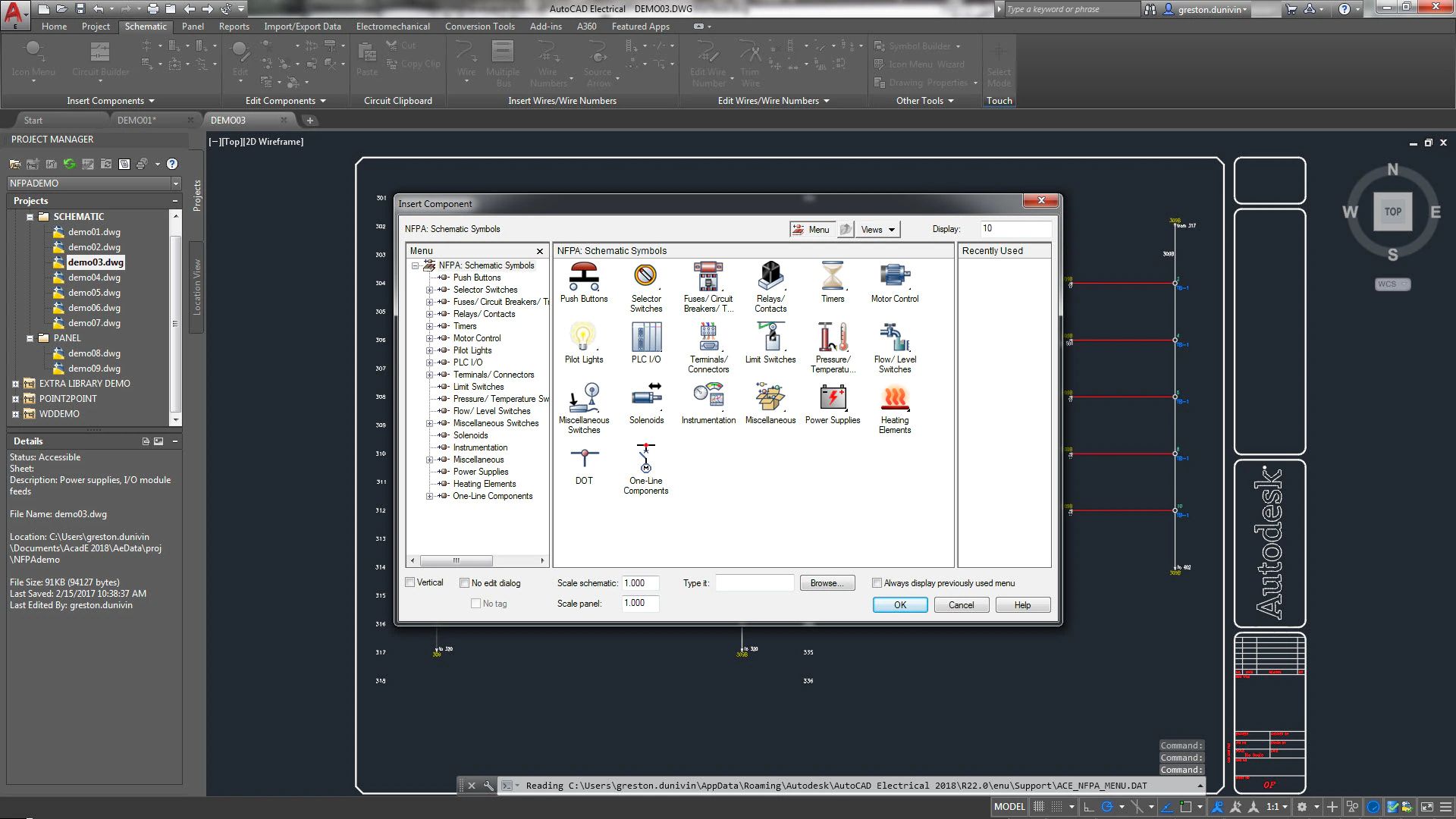
You can exit the Symbol Builder command and re-enter it at any time. You can also exit the command and use regular AutoCAD commands to edit or finish the symbol you are creating. The AutoCAD Wblock command writes it to disk. Each time you re-enter the Symbol Builder tool, select objects from within the Select Symbol/Objects dialog box. Selecting the objects allows the tool to track what standard attributes and wire connection points you already inserted.
New symbols you create are inserted with the AutoCAD Electrical toolset Insert Component or Insert Panel Component commands. You can add your new symbol to the icon menu. You can also select it from the Type it or Browse options in the bottom left-hand corner of the icon menu. See symbol types below:
Schematic Parent: Schematic symbol is used as a stand-alone symbol or a parent component with related secondary contacts. Must have a TAG1, TAG, or split TAG1 attribute.
Schematic Child: Schematic secondary symbol that is related to a parent component. Must have a TAG2 attribute.
Schematic Terminal: Schematic terminal with terminal number. Must have a TERM01 attribute.
Schematic Terminal: Schematic terminal that follows the wire number rather than having a terminal number of its own. Must have a WIRENO attribute.
Panel Footprint: Panel symbol that is not used as a terminal or nameplate. Must have a P_TAG1 and FP attribute or xdata.
Panel Terminal: Panel terminal symbol. Must have a P_TAGSTRIP and FPT attribute or xdata.
Panel Nameplate: Panel nameplate symbol. Must have a P_TAG1 and NP attribute or xdata.
Note: Panel symbols do not require any attributes but uses xdata for any missing attributes. This xdata is added when the symbol is inserted using the appropriate AutoCAD Electrical toolset panel insertion command. All xdata values have a VIA_WD_ prefix followed by the name of the attribute it takes the place of. For example, if a panel footprint does not have a P_TAG1 attribute it gets a VIA_WD_P_TAG1 xdata when inserted.
Block Editor Environment: Once you make the initial selections, you enter to the Block Editor environment. Your initial selections can include symbol type, attribute template, existing objects, and insertion point. In addition to the Block Editor menus for adding and modifying the symbol graphics, a Symbol builder attribute editor is available for inserting and modifying the AutoCAD Electrical toolset attributes.
Attribute Template: AutoCAD Electrical toolset expects certain attributes for each symbol type, schematic parent, schematic child, and so on. Symbol builder uses attribute templates to facilitate adding these attributes to your symbol. Attribute template drawings are AutoCAD drawings with AutoCAD Electrical toolset attributes. There are different attribute templates for different types of symbols and for different family codes. The supplied attribute templates are in the symbol library folders and all attribute template drawing names begin with “AT_”.
When you select your symbol type, the associated attribute template is used to create a list of attributes. The attribute template can contain attributes defined as required and others as optional. The required attributes are expected on the specific symbol type you are building. Optional attributes are attributes that may not be necessary on this symbol type but are supported. For example rating or switching position attributes. You can insert the attributes individually as needed, or you can insert all the attributes from the template at one time.
Attribute templates follow the naming convention, AT_{symbol}_{type}. The {symbol} string is displayed in the Symbol list in the Select Symbol/Objects dialog box and the {type} string is displayed in the Type list. You can also map abbreviations for the {type} in the _FAMILY_DESCRIPTION table of the catalog database, default_cat.mdb.
Save time with enhanced automation, allowing for automatic numbering of wires and generation of component tags.

Define project settings for components.
Find
 Command entry: AEPROJECT
Command entry: AEPROJECTIn the Project Manager, right-click the project name, and select Properties. Select the Components tab.
Tag Format: Specifies the way new component tags are created. The tag consists of a minimum of two pieces of information: a family code and an alphanumeric reference number (for example, “CR” and “100” to yield a tag like CR100 or 100CR). Optionally, a component tag might contain a sheet number or some user-specified separators. If your format includes the sheet number %S parameter or the drawing number %D parameter, enter the values in the edit boxes in the Drawing Properties Drawing Settings dialog box.
Note: AutoCAD Electrical toolset provides a predefined format for you to use or you can enter your own format using replaceable parameters.
Note: The %N parameter is mandatory in any component tag format you define.
Search for PLC I/O address on insert: Searches for a connected PLC I/O module’s I/O point. If found, the I/O address value is substituted for the “%N” part of the default component tag.
Note: This setting is saved in the MISC_FLAGS attribute on the WD_M block of the drawing.
Sequential: nter the beginning sequential number for the drawing. Sequential tags can continue uninterrupted from one drawing to the next if you assign the same beginning sequential number to every drawing in your project. As you insert components on any drawing of the project set, AutoCAD Electrical toolset starts with the value you set and works its way up until it finds the next unused sequential number tag for the target component family.
Note: If you finish a drawing and move to the next, but return to the first drawing to add another component and sequential tag, a gap appears in the numbering sequence for that drawing. Use the AutoCAD Electrical toolset Project-wide Update/Retag tool to retag the whole drawing set.
Line Reference: Set up the unique format tag suffix list. Use this list to create unique reference-based tags when multiple components of the same family are located at the same reference location. (For example, three push buttons on the same line reference “101” could be labeled PB101, PB101A, and PB101B — AutoCAD Electrical toolset does this using a suffix list of ” “, “A”, “B”, and so on).
Note: The component tag suffix is automatically added to the end of the tag. You can force AutoCAD Electrical toolset to insert the suffix character somewhere within the tag format. Use the Suffix position parameter, %X, in the component tag format (for example, %N%X – %F).
Suffix Setup; Displays the suffix list. The individual items in the suffix list are given in the row of edit boxes across the top of the dialog box. List suffix characters for duplicate family components on the same line reference or in the same zone (to keep tags unique). The suffix is added to the end of the component tag. To add it to the inside of the tag, use “%X” in the Tag Format. Example:
%N-%F or %N-%F%X = suffix at the end (such as 101-CRA)
%N%X-%F = add to number, before family code (such as 101A-CR)
Select from the default lists or manually enter your own suffix list in the row of edit boxes.
Combined Installation/Location tag mode: Uses the combined installation/location tag for interpreting component tag names. For example, -100CR relay contact marked with location code PNL1 is interpreted as being associated with a different relay coil than relay contact -100CR marked with location code PNL2. If this setting is not selected, both contacts are associated with the same parent relay coil, -100CR.
Suppress dash when first character of tag: Suppresses any single-dash character prefix in a combined tag that does not have a leading Installation/Location prefix. (For example, “-K101” dash is suppressed to “K101” but “+LOC1-K101” remains unchanged.)
When switched OFF, it automatically adds a single dash character to a combined tag that does not already have a single leading dash prefix. It also does not have a leading Installation/Location prefix. (For example, tag “K101” becomes “-K101” but “+LOC1-K101” remains unchanged._
Note: This suppression takes place automatically in reports; and takes place graphically only when a component is inserted, edited, or retagged.
Format Installation/Location into tag: Specifies to exclude the Installation and Location code values as part of the tag when displaying. For example, if it is not on, a tag might show up as K16 in the Surf dialog box, but if selected the tag might show up +AAA-K16 (where AAA is the location).
Suppress Installation/Location in tag when match drawing default: Suppresses Location and Installation values on components if they match the drawing default values.
Note: Update cross-reference text using the AutoCAD Electrical toolset Cross-reference command.
Suppress Installation/Location in tag on reports: Specifies to exclude Installation and Location values as part of the tag when displayed in reports.
Upon insert: automatic fill Installation/Location with drawing default or last used Fills the Installation and Location edit boxes on the Insert/Edit component dialog box. The attributes on the block with drawing default or last used values (if no drawing default).If not selected, these edit boxes and attributes are not filled in and are assumed.
Note: Avoid using a mixture of drawings in the project when using the Combine Installation/Location Tag mode. For example, do not include some drawings with drawing-wide Installation or Location values and some without drawing-wide values. It can result in a disruption of the child and parent component relationship under certain circumstances.
Description text upper case: Forces description text to upper case.
Item Numbering: Launches the Item Numbering Setup dialog box. The dialog box contains options for project or drawing wide item numbering, and per-part number or per-component item numbering.
Simplify your workflow and save time by automatically generating and updating multiple customized reports.

The Automatic Reports tool allows you to run multiple reports at one time. You can save each report to a file, place each report as a table, or both. Find
The Report Generator dialog box is not displayed for each report and no user input is required once launched. Format files are required to use Automatic Reports. The format files must define file output, table output, or both since the reports are not displayed on the screen. Use Format File Setup to define file and table output in a format file. Find
If you frequently run the same group of reports you can save the group as a report grouping. To set up a report grouping, add all your format files as if you are going to run the reports and save the report grouping. The information about the format files is saved in a Report Grouping file with an .rgf extension. The next time you want to run that group of reports, open the .rgf saved previously.
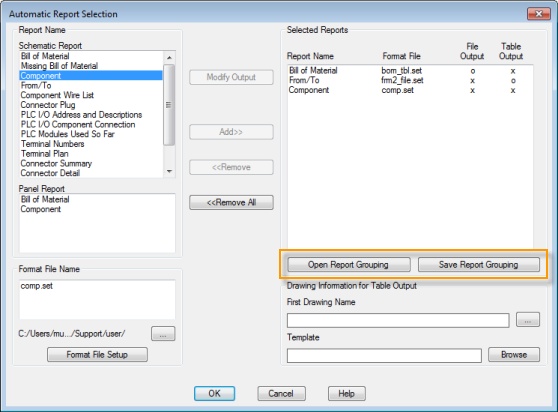
If any of your selected format files contain table output, the program checks for any existing tables for the selected report. If an existing table meets all of the following conditions it is considered a match to the current report and updates.
If no matching tables are found, the report tables insert on new drawings. If you are running multiple reports with multiple table output, each report inserts new tables on its own drawings. You can specify the first drawing name and the template name for any new drawings. Subsequent drawing names generate automatically by incrementing the previous drawing’s name.
Define the insertion point in the format file, otherwise the table is inserted at 0,0 coordinate value by Automatic Reports.

Breaks in a report table can be defined either by using the Special Breaks option or by defining a specific number of rows per table section. If your table contains breaks and multiple table sections per drawing, define the distance between table sections in your format file.
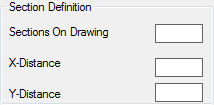
The X-distance and Y-distance values define the distance from the end of one table section to the beginning of the next. It is used when multiple table sections for one report are on the same drawing. A blank value is interpreted as zero.
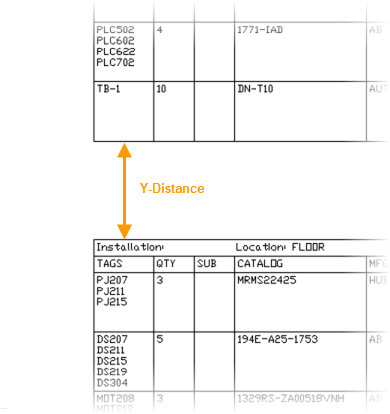
In addition to supporting the latest electrical standards, the Electrical toolset continues to provide the JIC and older IEC symbol libraries for legacy support.

AutoCAD Electrical toolset provides library symbols that comply with the standards:
The IEEE and IEC library symbols are metric. To scale the symbols for imperial, use the Modify library symbols utility. The NFPA library symbols are in inches.
The JIC standard is no longer updated and was incorporated into the NFPA 79 standards. The NFPA standard states that the library symbols are in accordance with the IEEE 315/315A standard. AutoCAD Electrical toolset continues to provide the JIC and older IEC symbol libraries for legacy support.
Use the Project Manager’s time-saving features to boost productivity and simplify your project. Re-tag components, easily make changes to your file, and access simple export options

Simplify your electrical design with Circuit Builder. Access prepopulated data to build and annotate a sampling of motor control and power feed circuits.

The Circuit Builder tool comes prepopulated with data to build and annotate a sampling of motor control circuits and power feed circuits. Circuits include 3-phase, single-phase, and one-line circuit representations. Each circuit is built dynamically, adjusting the power bus to match the wire bus for the drawing, adding wiring between components, and annotating the elements with suggested values based upon the selected load. Each time a circuit is configured, it is added to a history list of circuits. This list provides for quick reinsertion at a later time.
Three items control this feature:
Circuit Builder is customizable. You can add new circuit definitions and edit existing ones.
Circuit Build supplies and uses a one-line symbol library when building a one-line circuit. Each one-line symbol has a WDTYPE attribute with a value of “1-” or “1-1”. The WDTYPE attribute value distinguishes the one-line symbol from a schematic symbol. A schematic symbol either has no WDTYPE attribute or a blank WDTYPE attribute value. One-line symbols follow the same symbol naming conventions and have the same attribute requirements as schematic symbols with a few attribute exceptions.
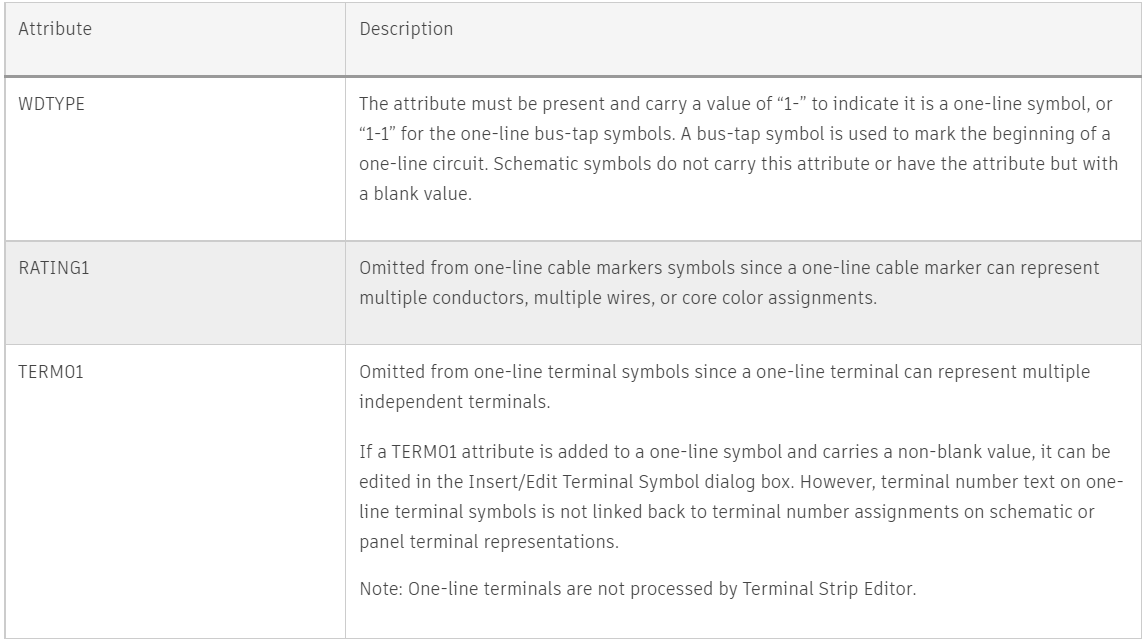
Each marker block is processed in sequence, controlled by an ORDER attribute value carried on each marker block
Save time with SQL catalog database support. When you generate a Bill of Materials in Autodesk Vault, the data from your AutoCAD Electrical drawings will be automatically added to the report, including the details in the catalog database.

AutoCAD Electrical 2022 now supports the SQL catalog database for the Bill of Materials in Autodesk Vault.
When generating the Bill of Materials in Autodesk Vault for an AutoCAD Electrical project, the data from the AutoCAD Electrical drawings including the details in the catalog database are added to the report.
In addition to Microsoft Access database, the support is extended to the Microsoft SQL format of the catalog.
Simplify your projects by keeping track of parent/child contacts in real time while Circuit Builder dynamically builds the circuit, assigning each component a component tag.

As Circuit Builder dynamically builds the circuit, each component receives a component tag. A child contact must link to a parent component to receive the same component tag as the parent.
The parent and child components are automatically linked by Circuit Builder if they each have the same default tag value. For example, the motor starter coil and auxiliary contacts both have a default value “M”.
There can be more than one parent/child relationship within the overall circuit with the same default tag. The overall circuit includes the main circuit template and any branching or nested circuit templates. For example, a reversing motor starter has two starter coils, forward and reverse. Each parent coil must link to the correct child auxiliary contacts and power contacts but they might all have the same default tag value, “M”. To accomplish the correct parent/child links follow these steps.
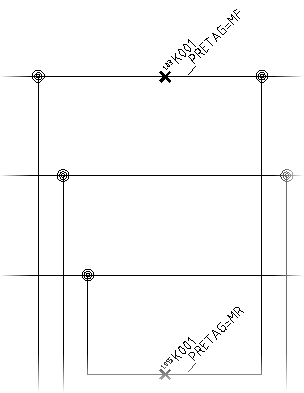
When Circuit Builder inserts the nested circuit containing the child contacts, it matches these predefined tag values with the correct parent coil.
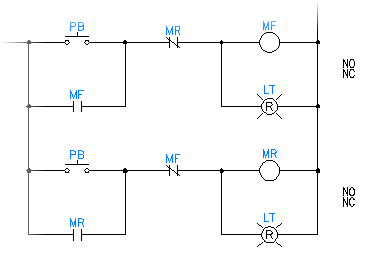
Speed up your workflow by using a single data file to generate multiple drawings. Define a project’s I/O assignments and generate PLC drawings automatically from a spreadsheet, database, or comma-delimited text file.

Generates a set of PLC I/O drawings from a data file.
Find
 Command entry: AESS2PLC
Command entry: AESS2PLCChoose the data file and click Open.
The following options are displayed.
Choose a .wdi file to apply previously saved PLC settings. If you enter the name of the .wdi file, these locations are searched in the following order:
 Files
Files  Support Files Search Path
Support Files Search PathClick Setup to display the Spreadsheet to PLC I/O Utility Setup dialog box where you can define:
Controls options that relate to line reference numbers on ladders.
Use active drawing
Indicates to use the active drawing to begin the PLC placement process. If a starting file name has already been entered, this option is not available.
Starting file name
Specifies the drawing file to begin the PLC placement process. The .dwg extension is not required. The drawing is saved in the same folder as the .wdp file for the active project.
Pause between drawings
Displays a dialog box before each new drawing is generated, which enables you to adjust the settings.
Free run
Generates all PLC drawings without stopping.
Sheet
Enter a value for the drawing sheet number. Sheet numbers increment for each new drawing.
Add new drawing to active project
Adds newly created drawings to the active project. The new drawings are added to the end of the project’s drawing list.
If you would like to purchase AutoCAD licenses or need support, please contact us at info@microsolresources.com. Our team will assist you in getting the assistance you need.
The Mechanical toolset (previously referred to as AutoCAD Mechanical), now included as part of the AutoCAD including specialized toolsets offering, can help save many hours of design and rework by automating many common tasks. Read more about this blog article that details the productivity gains that users may experience when using AutoCAD with the Mechanical toolset rather than just basic AutoCAD.
Increase productivity by up to 55% with industry-specific tools for mechanical engineering, including 700,000+ intelligent parts and features.
With the Mechanical toolset, you can: Access the library of standards-based parts, tools, and custom content; customize properties of object types and create them on custom layers; automate tasks such as creating bills of materials (BOMs). You can read the System Requirements for AutoCAD 2023 here.
Produce accurate drawings with standard components to support ISO, ANSI, DIN, JIS, BSI, CSN, and GB standards. Create and save custom content through the Content Manager, which enables you to add a part or feature to a content library.
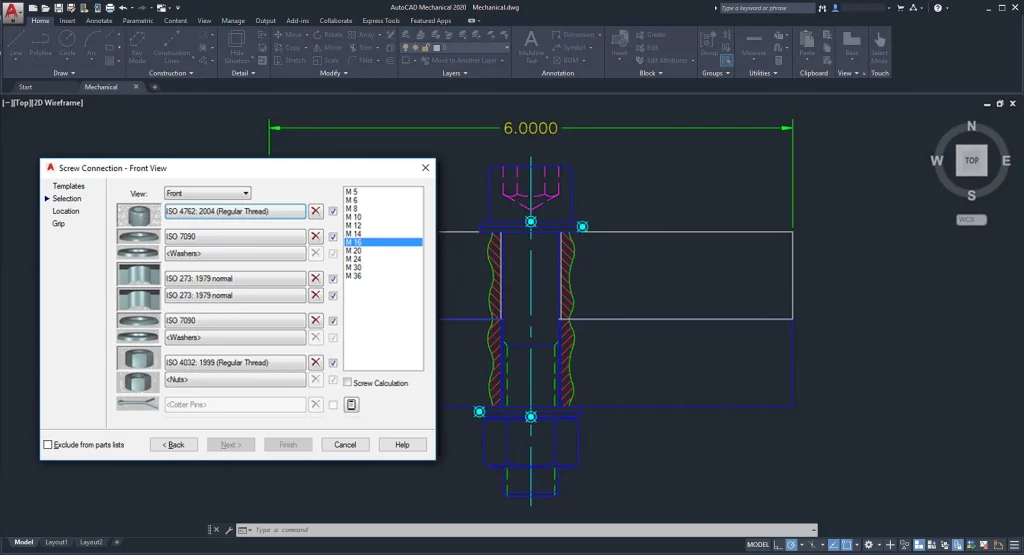
You can use one of the following ways:
The first 4 methods enable you to create items that do not exist in the standard part content library. The last method lets you create an item that is a variation of an existing standard part or feature. For example, a steel shape with chamfered edges. If the selection set you are adding as a new item contains parts or features inserted from a content library, they are ignored. However, if you explode them beforehand, they are not ignored.
For example, consider a drawing of a plate with a hole, where the hole was inserted from the standard part library. If you add the plate to a custom content library, the hole is ignored. However, if you explode the hole before you add the plate to the library, the hole is not ignored.
Save time with commands that create mechanical layers—so you don’t have to do it manually. There are some significant differences between how you manage layers in AutoCAD and AutoCAD Mechanical.
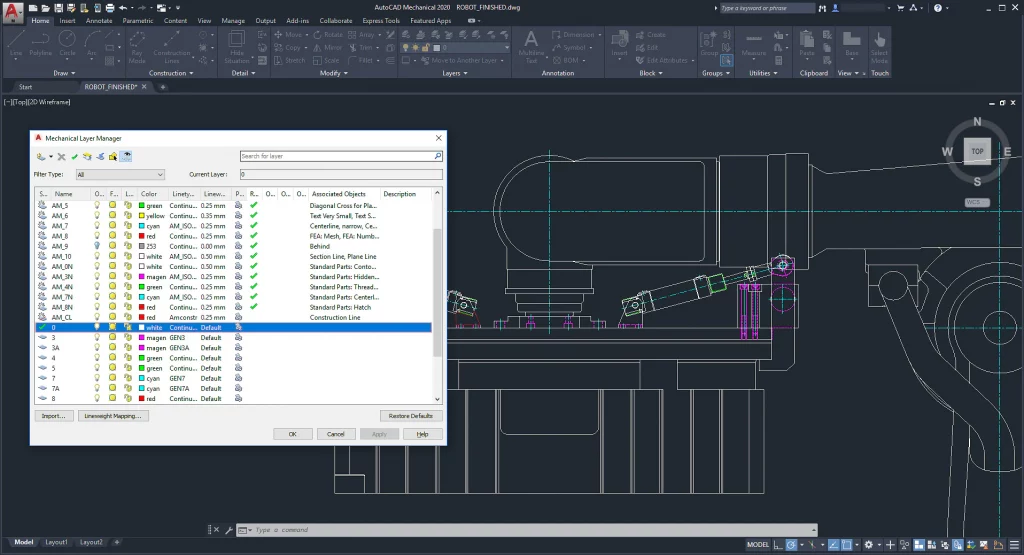
AutoCAD commands always create objects on the current layer. As such you must set the layer corresponding to the object type as the current layer before you create the object. It also means that you must create the layers and specify settings such as color, line weight, and line type beforehand.
AutoCAD Mechanical commands, using a feature that is known as Automatic Property Management, are pre-configured to create objects on specific layers. Regardless of what layer is set current, these commands create geometry/objects only on the predefined layer. If the layer doesn’t exist, the command automatically creates the layer. Settings such as layer color, line weight, and line type are taken from a set of pre-configured settings that are referred to as layer definitions.
The layers that AutoCAD Mechanical creates on the fly are called mechanical layers. The AMLAYER command enables you to see a list of mechanical layers as well as layer definitions. Similar to how the LAYER command enables you to change the properties of a layer, the AMLAYER command enables you to change the properties of mechanical layers and layer definitions. Additionally, the AMLAYER command shows you what objects are created on each layer.
AutoCAD Mechanical ships with 31 layer definitions, which have been assigned to different objects by default. The names of these layers begin with “AM_”, followed by a number or a phrase as described below.
AutoCAD Mechanical allows you to customize the properties of each object type so that AutoCAD Mechanical commands can create them on a layer of your choice instead of the ones they are created on by default.
Use commands to automate mechanical engineering tasks and simplify your work. Gain more control over BOMs, part lists, associative balloons, and part references.
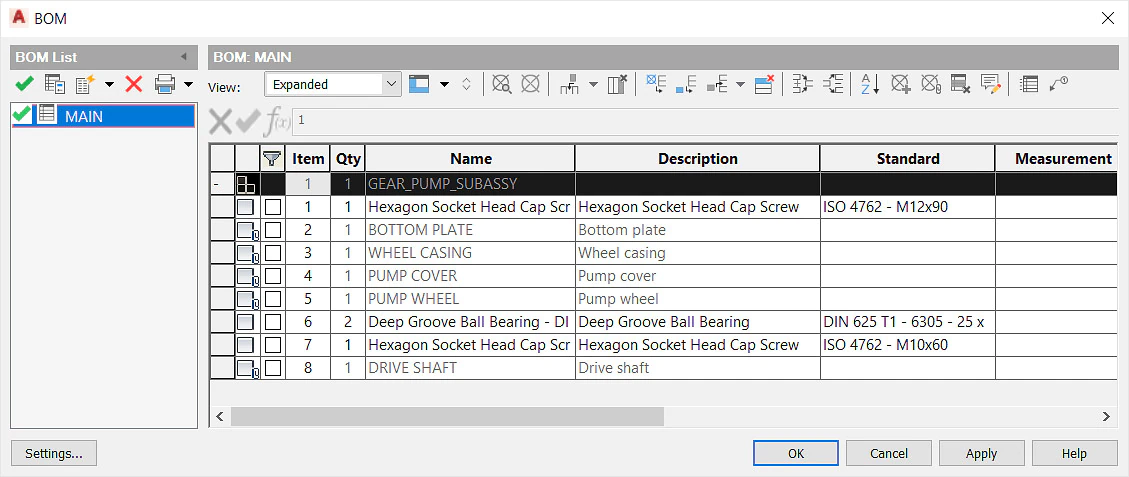
Get more work done in less time. Use abbreviated dialog boxes to set preferences for power dimension commands for the current standard.
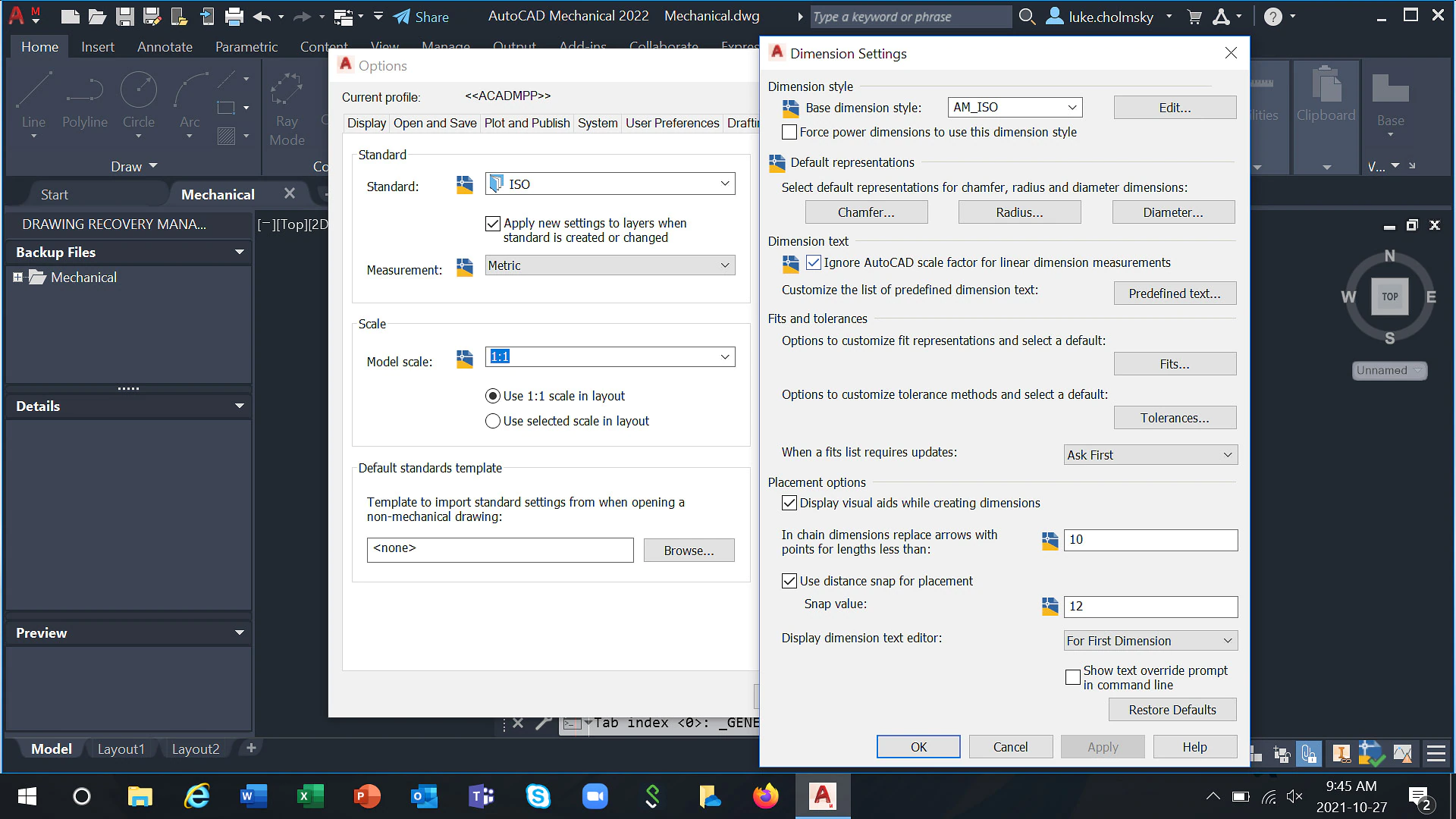
Use this dialog box to set preferences for Power Dimension commands for the current standard.
Dimension style
AutoCAD Mechanical toolset uses several scaling mechanisms such as scale areas, detail views, and annotation views, that are not available in AutoCAD. Power dimensioning recognizes the scales and automatically compensates for them. If you choose to honor AutoCAD scale factors and use different scales in different places in a drawing, AutoCAD Mechanical toolset’s scaling mechanisms may not reflect the correct dimension value.
Note: This setting is not available for Inventor linked drawings.
Sets how often the dimension text editor appears during a command session.
Enables the display of the text override prompt enabling you to modify the dimension text on the command line during the dimensioning process. By default, this check box is cleared.
Resets all settings to the factory settings for the current standard. If the current standard is a custom standard, the settings default to the factory settings of the standard it is derived from.
GD&T symbols/annotations
Pre-configure symbols and save them to the symbol library for reuse. You can also access symbol libraries for welding, surface texture, and more. The symbol library displays inside the dialog box that is displayed when you insert a symbol in a drawing. When you select a symbol from the symbol library, all other information you typically enter in the dialog box is filled automatically.
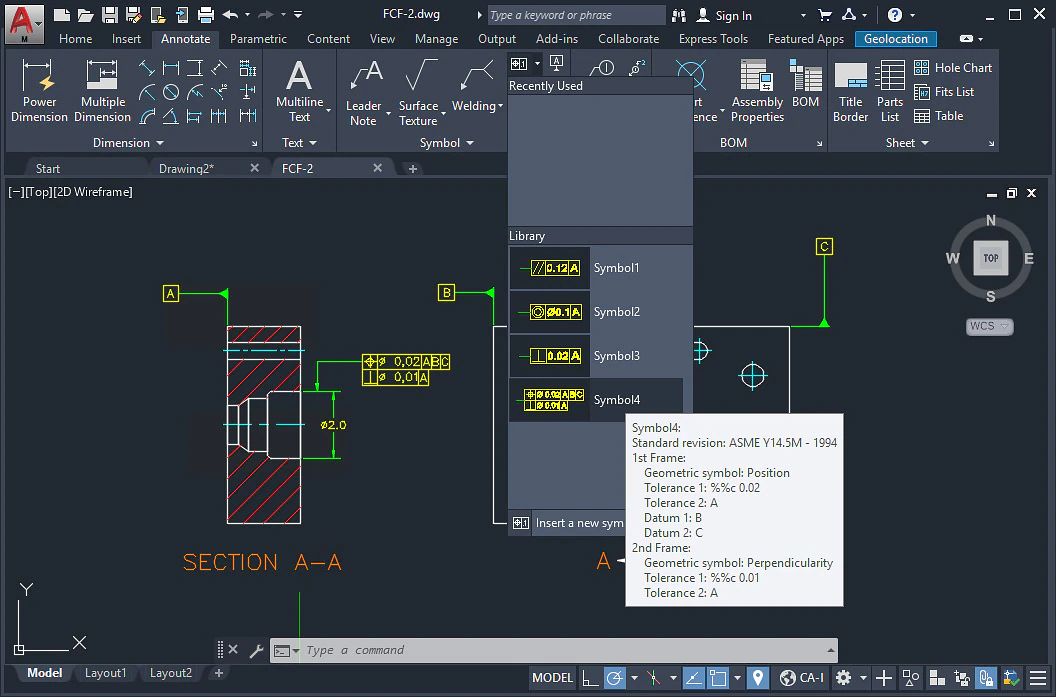
Some symbol libraries are available on the ribbon, making it easier to access them. What’s more, when you insert a symbol directly from the symbol library on the ribbon, AutoCAD Mechanical toolset does not display any dialog boxes.
The symbols with libraries that are accessible from the ribbon are:
The symbols with libraries that are not accessible from the ribbon are:
The symbols that do not support symbol libraries are:
When you add a symbol to the library, you are prompted to provide a unique name for it. If the name is longer than the available space, the name is truncated in the library. However, when you move the pointer over the name, the entire name appears in a tooltip. Additionally, the tooltip shows a summary of the settings for that item.
You can delete, rename, or modify a symbol in the symbol library, you can set one as the default. When you create a symbol without using the symbol library, the default settings for dialog boxes are derived from the default symbol. You can also opt not to have a default, in which case the rules of each individual symbol type control the default settings of the symbol.
You can import a symbol library from another drawing. However, the drafting standard and revision of the symbol you are importing must be the same in both drawings.
Note: You can import a symbol library of another revision (but same standard) providing the following conditions are met.
During the import process, you get to choose whether to replace the entire library, append symbols, or overwrite symbols. If you choose to replace it, AutoCAD Mechanical toolset deletes the current library and replaces it with the imported library. If you choose to append, imported symbols having the same name as existing symbols, are renamed by affixing a number to their name. If you choose to overwrite, imported templates replace the existing templates having the same name
Get the most out of your notes with formulas that automatically apply to an object. Use a template from a predefined set to display meaningful context-sensitive information immediately, instead of having to do it yourself.
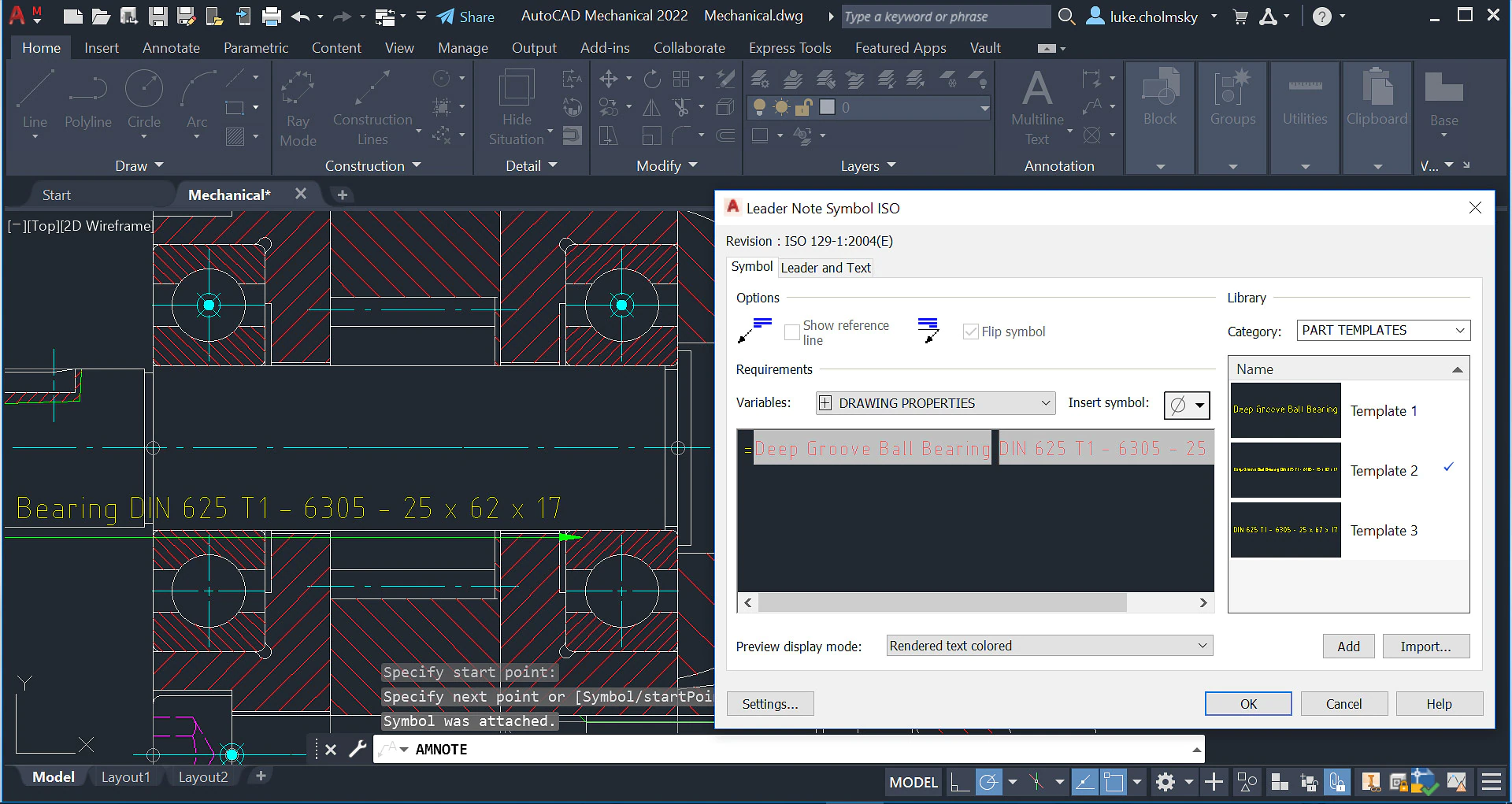
Create a leader note and, attach it to an object in the drawing area.
Notes can contain plain text or formulas. A predefined set of templates containing formulas are available in the symbol library. An appropriate template is automatically applied when you attach a note to an object. Hence, notes automatically display meaningful context-sensitive information immediately upon creation.

Use the AMNOTETAB system variable to turn the Note contextual tab on or off. It opens the Note dialog only if the system variable is set to 0.
Note:
Customize drawing borders and title blocks to work with your system. Each of these items exists as separate .dwg files, which you can copy and modify to optimize your configuration.
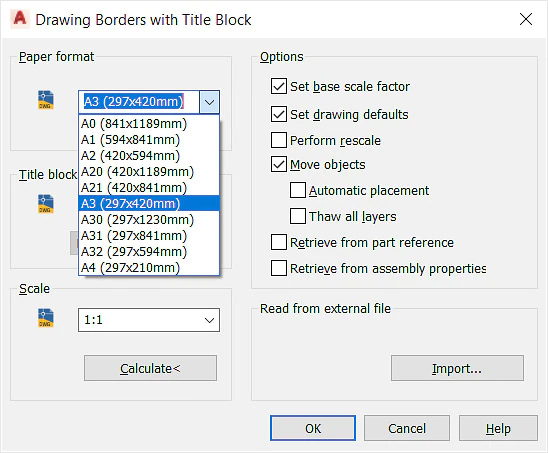
Drawing borders are shipped as *.dwg files that contain specific formatting objects, which are required by the AMTITLE command.
AutoCAD Mechanical toolset ships with several drawing border dwg files for each supported drafting standard and paper size. For example, the drawing border for A4, landscape for the JIS standard is jis_a4l.dwg. You can copy these files, customize them and configure your system to use the customized drawing borders.

1) Inner frame, typically drawn on layer 0
2) Outer frame, typically drawn on layer AM_BOR
3)TEXT object containing a keyword, which identifies a key position.
The insertion point of the text objects identifies key positions. The AMTITLE command uses these points to implement various options. For example, it uses the insertion point of the text !GENTITLE_INSERT as the insertion point of the title block. The keywords and the options that are available vary from drafting standard to drafting standard.
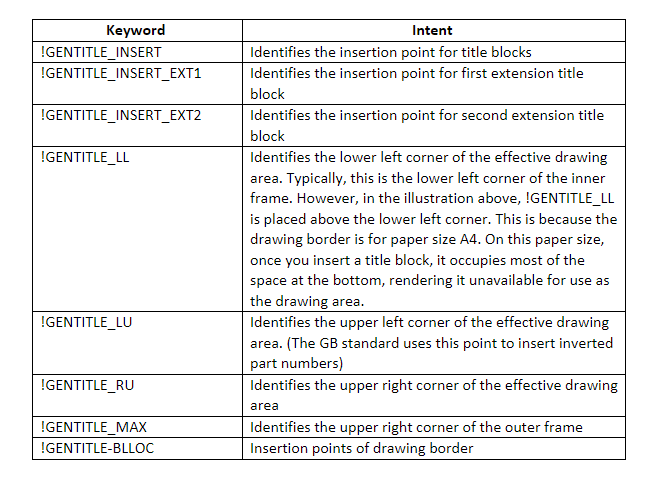
Use intelligent drafting tools made specifically for mechanical design. Boost drawing productivity and efficiency with reusable detailing tools such as Centerline, AMSHIDE, Hole Charts, and Scale Area for Viewports.
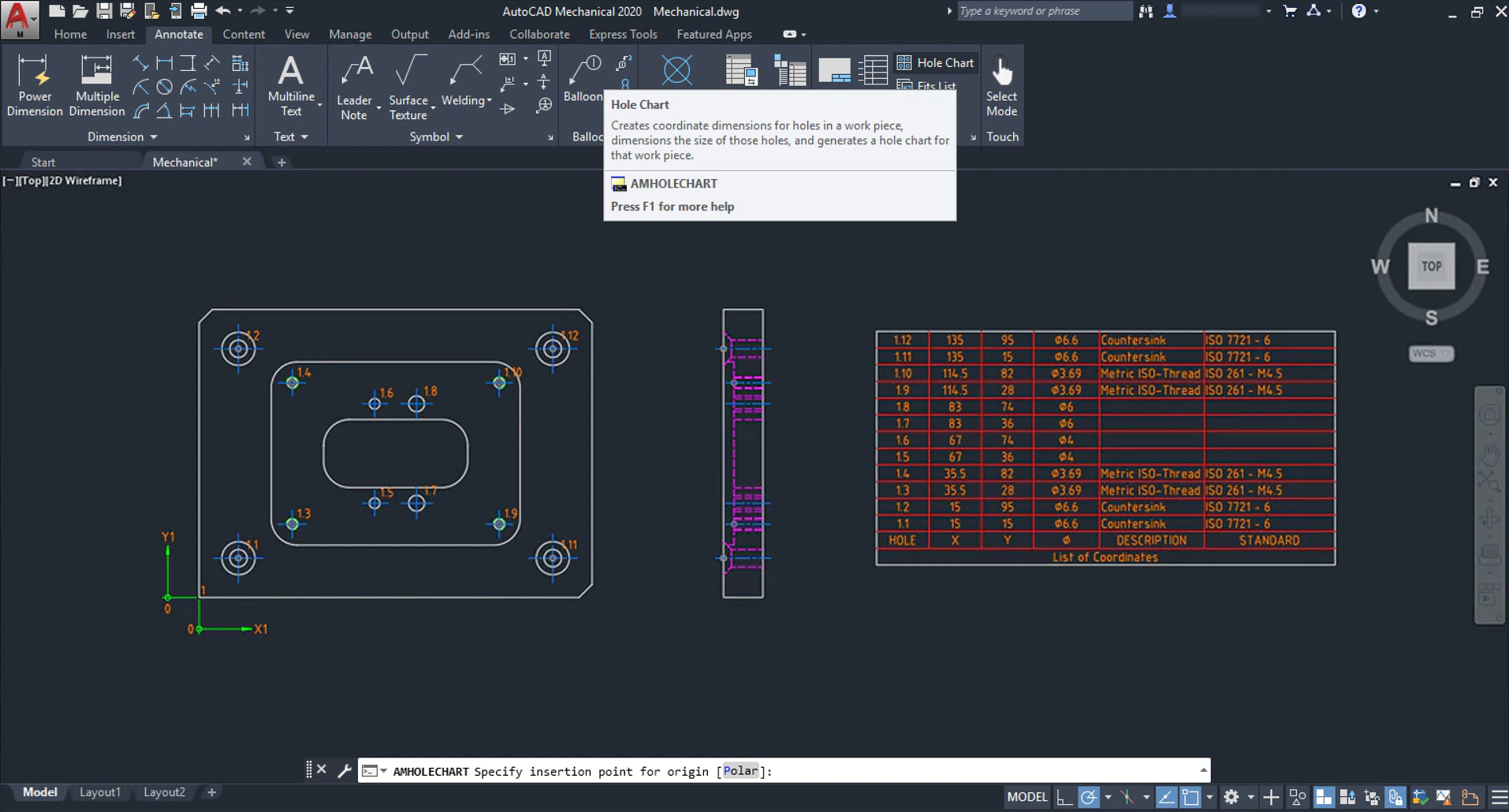
Combine automatic part creation with drawing automation to get the best value. Efficiently analyze designs and perform 2D calculations such as FEA, Shaft Calc, and Moment of Inertia.
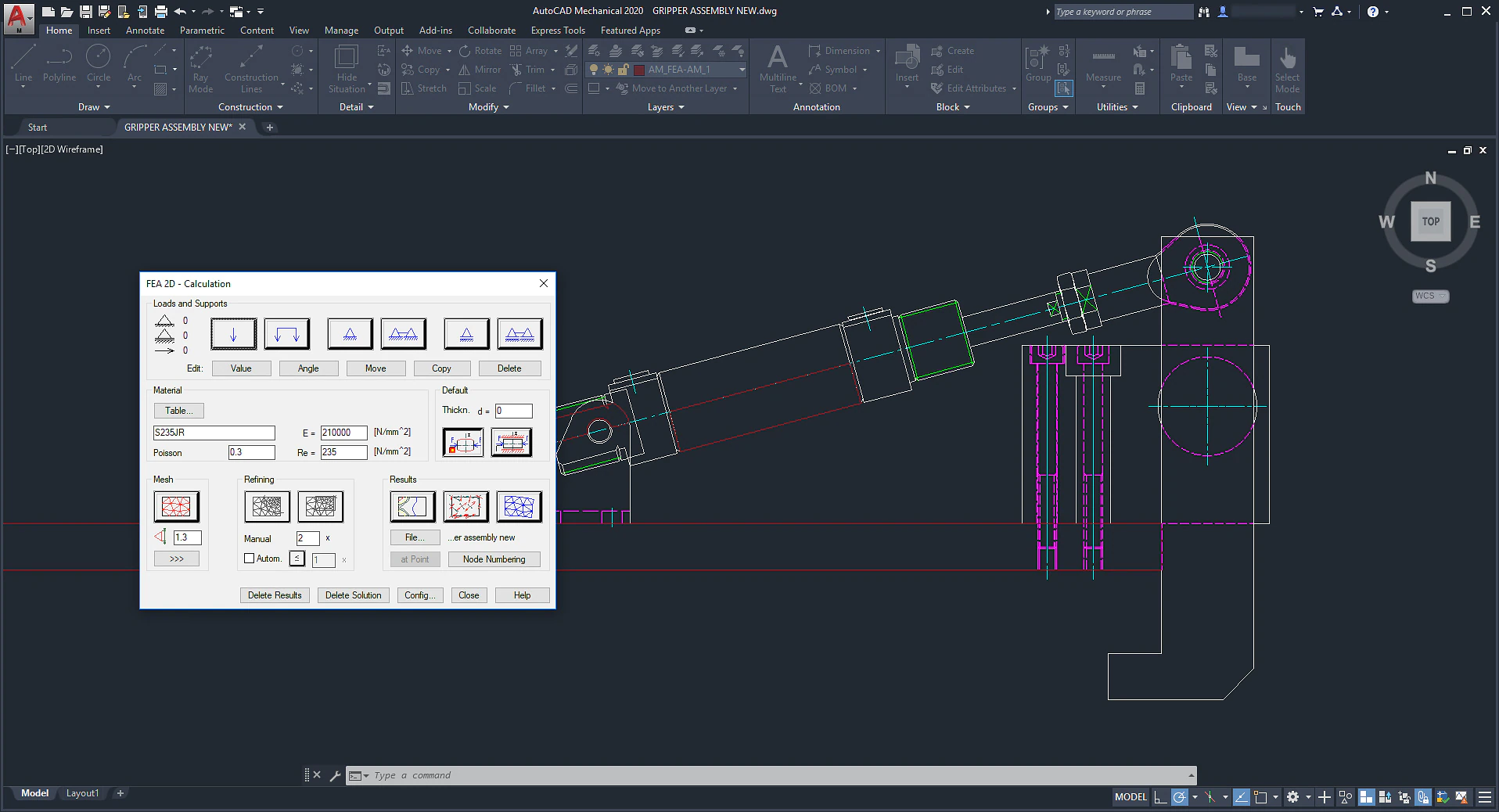
Autodesk combined seven industry-specialized toolsets into one version of AutoCAD, and one of those is the Electrical toolset. You can read more about this change here.

Features the latest informative and technical content provided by our industry experts for designers, engineers, and construction firms and facility owners.
LEARN MORESTAY IN TOUCH