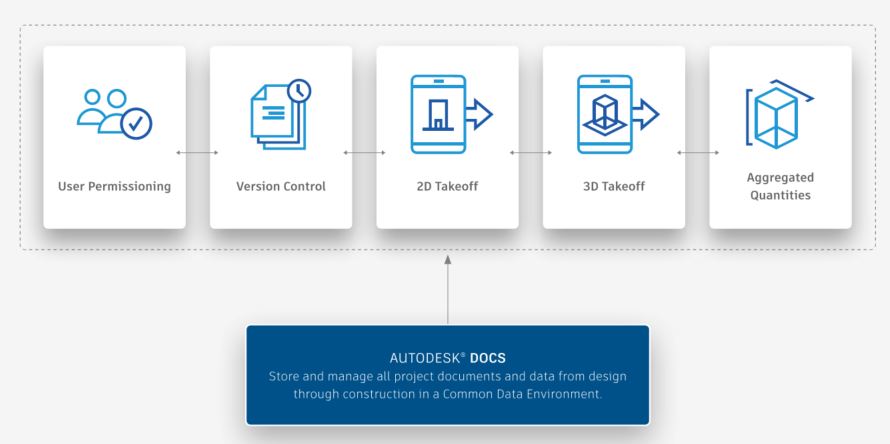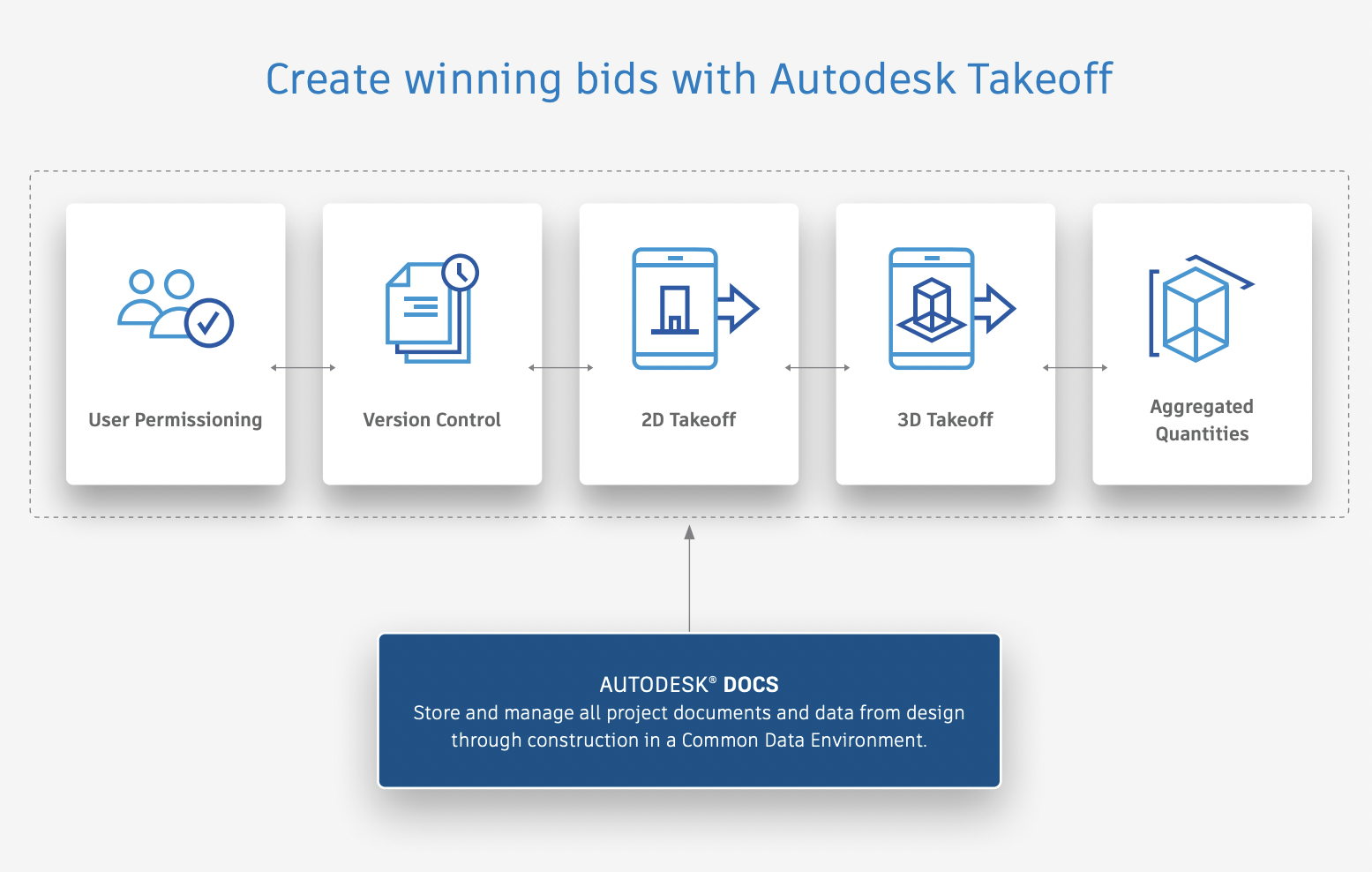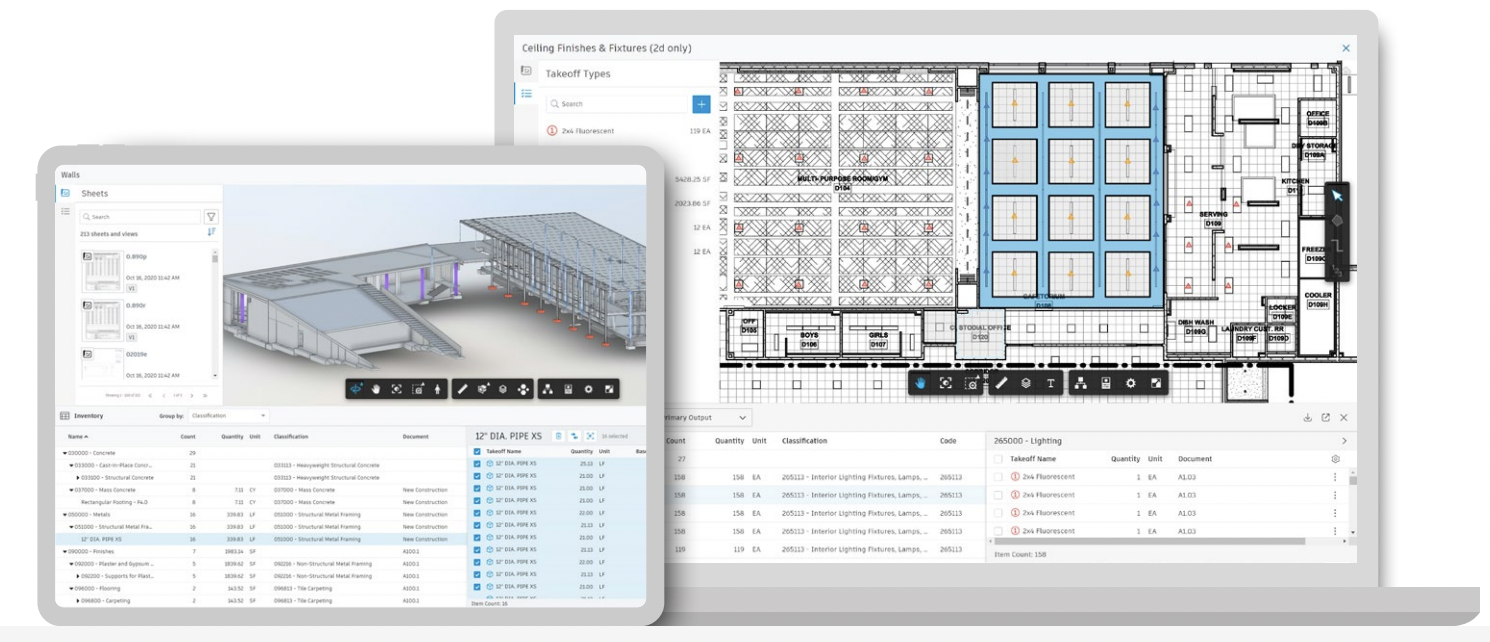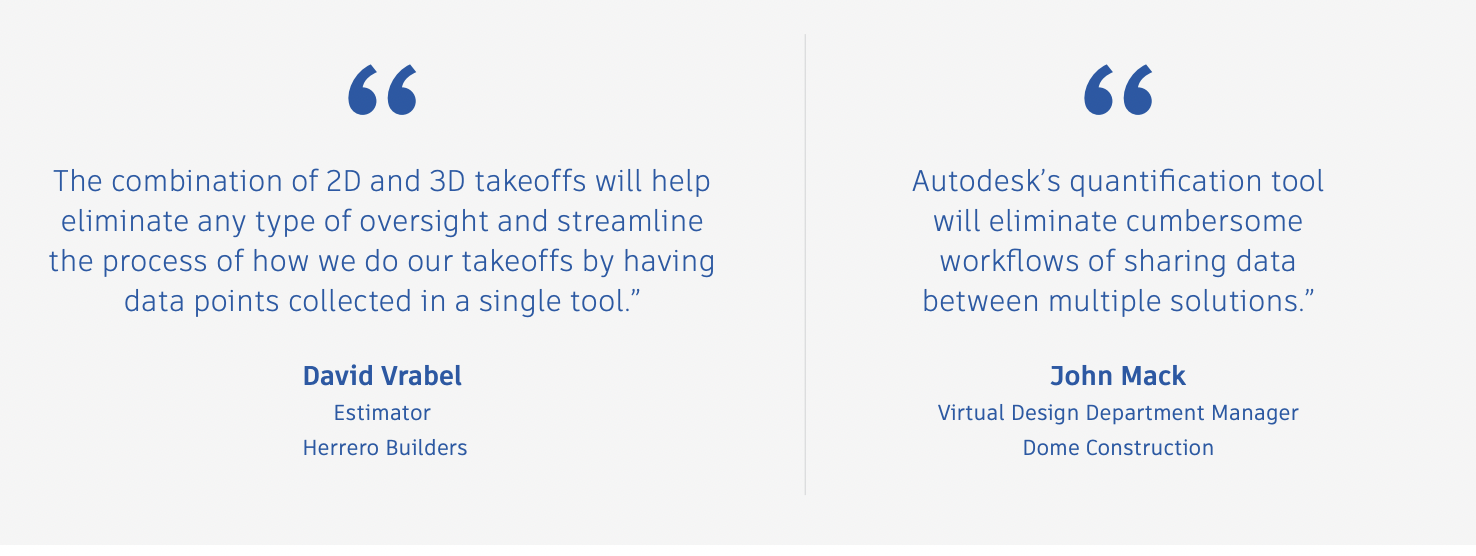Traditionally, 2D and 3D takeoffs happen in separate applications, and then the data is brought together manually. The result is a disjointed and cumbersome process that takes a lot of time and effort. By unifying 2D and 3D workflows on a centralized platform, estimating teams can reduce the risk of scope gaps and inaccurate takeoff, leading to profitability.
Autodesk Takeoff is changing the way estimators win more work by combining 2D and 3D takeoff capabilities in a single, online solution. The unified solution allows estimating teams to quickly quantify elements from both 2D and 3D models and manage them alongside subsequent documents in a centralized environment.
Autodesk’s quantification capabilities are integral to Autodesk’s new vision for construction: a connected experience where data easily flows through every stage of construction. With connected construction, the industry will become more collaborative, efficient, and profitable for all builders. As part of Autodesk Construction Cloud’s unified platform and common data environment, Autodesk Takeoff will be available alongside Autodesk Build for the field teams and Autodesk BIM Collaborate for BIM and VDC managers in early 2021.
Having a single source of truth fosters collaboration and allows teams to work confidently, knowing they’re working with the most up-to-date documents and information. Here are a few other reasons and benefits for having a single source of truth:
Align estimators with construction teams with cloud-based data management that ensure everyone is working from a single source of truth. Eliminate oversight by giving the entire team access to the most up-to-date information.
Save time creating competitive bids by performing more accurate 2D takeoffs and generating automated quantities from 3D models. Ensure that the most detailed quantities are captured to ensure the best project scope.
Avoid rework by visualizing project scope in 3D, allowing estimators to better understand design intent and constructability issues. Leverage a single inventory of 2D and 3D quantities throughout the construction process.

The combination of 2D and 3D takeoffs will help eliminate any type of oversight and streamline the process of how we do our takeoffs by having data points collected in a single tool.
David Vrabel
Estimator
Herrero Builders
Organize, distribute, and share files on a cloud-based, single document management platform, ensuring all team members have access to the same information and latest document set.
Perform linear, count, or area takeoff with multiple quantities output and use custom formulas to generate complex quantities. Easily move existing takeoff to newer versions of the drawings.
Aggregated 2D+3D quantities can be rolled up by classification, type, and material. Easily export quantities to Excel and connect to your estimating solutions.
Safeguard your projects with robust user-based permissions. Ensure the right people have access to the right data and tools.
Get access to quantities from the model for tremendous time savings and improved project scope visualization.
Autodesk Takeoff breaks down data silos, allowing multiple estimators to collaborate on the same project.
Generate customized, detailed, and visually appealing reports to improve the presentation of your bid.
Autodesk’s quantification tool will eliminate cumbersome workflows of sharing data between multiple solutions.
John Mack
Virtual Design Department Manager
Dome Construction
For more information about combining 2D and 3D takeoff capabilities in a single, online solution, contact us at construction@microsolresources.com.
With your subscription to Autodesk AEC industry collection(s), you may have noticed Autodesk has provided each AEC industry collection subscription with an additional product in their lineup: Autodesk Docs.
Autodesk Docs is a cloud-based common data environment that streamlines your document review and management process, as well as approval workflows from design to construction. Autodesk collaboration solutions allow teams to be more connected and productive and Autodesk Docs is a great way to introduce collaboration into your workflow.
It is available in the AEC Collection, as well as is included with subscriptions to Autodesk BIM Collaborate and Autodesk BIM Collaborate Pro, Autodesk Takeoff and Autodesk Build.
Learn more about Autodesk Docs here.
The administrators of the Autodesk subscription may have recently received an email from Autodesk announcing that a new product offering, Autodesk Docs, has been automatically added at a 1:1 ratio for each of your Autodesk AEC industry collections.
All active new purchases and renewals of AEC industry collections as of February 9, 2021, are entitled to this Autodesk Docs subscription. Named users are currently receiving notifications, while multi-user licenses should be receiving this notification in April.
Autodesk Docs provides access to the following modules:
If you have an Autodesk industry collection, expect to receive an email from Autodesk (do.not.reply@autodesk.com) alerting you of your new Autodesk Docs subscription that is now included with each AEC industry collection subscription at a 1:1 ratio.
Remember that all users will need a valid Autodesk Docs subscription. Those who don’t have one will be invited to purchase a subscription or start a trial.
Autodesk Docs is used across the project lifecycle by all members of a project team, including architects, designers, engineers, contractors, sub-contractors, drafters, detailers, BIM and VDC managers, project managers, owners, fabricators, and more.
If you would like to access your Autodesk Docs entitlement please review the section, How do I access Autodesk Docs?
You can learn more about Autodesk Docs and its features by visiting the Autodesk landing page which includes product overview videos and a Frequently Asked Questions section.
As always, our support team is here to help and can be reached at support@microsolresources.com.
We look forward to seeing you gain added value with your AEC Collection Subscription.
Autodesk Takeoff is changing the way estimators win more work by combining 2D and 3D takeoff capabilities in a single, online solution. Produce quality estimates for faster, more accurate bidding.
Align estimators with construction teams with cloud-based data management that ensures everyone is working from a single source of truth. Eliminate oversight by giving the entire team access to the most up-to-date information.
Save time creating competitive bids by performing more accurate 2D takeoffs and generating automated quantities from 3D models. Ensure that the most detailed quantities are captured to ensure the best project scope.
Avoid rework by visualizing project scope in 3D, allowing estimators to better understand design intent and constructability issues. Leverage a single inventory of 2D and 3D quantities throughout the construction process.

Organize, distribute, and share files on a cloud-based, single document management platform, ensuring all team members have access to the same information and latest document set.
Perform linear, count or area takeoff with multiple quantities output and use custom formulas to generate complex quantities. Easily move existing takeoff to newer versions of the drawings.
Aggregated 2D+3D quantities can be rolled up by classification, type, and material. Easily export quantities to Excel and connect to your estimating solutions.
Safeguard your projects with robust user-based permissions. Ensure the right people have access to the right data and tools.
Get access to quantities from the model for tremendous time savings and improved project scope visualization.
Autodesk Takeoff breaks down data silos, allowing multiple estimators to collaborate on the same project.



Features the latest informative and technical content provided by our industry experts for designers, engineers, and construction firms and facility owners.
LEARN MORESTAY IN TOUCH