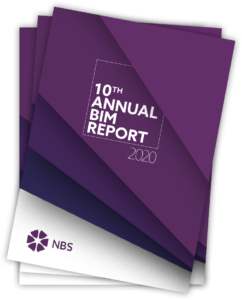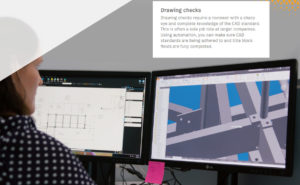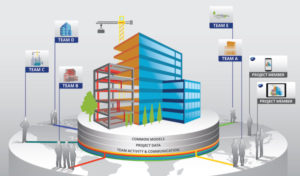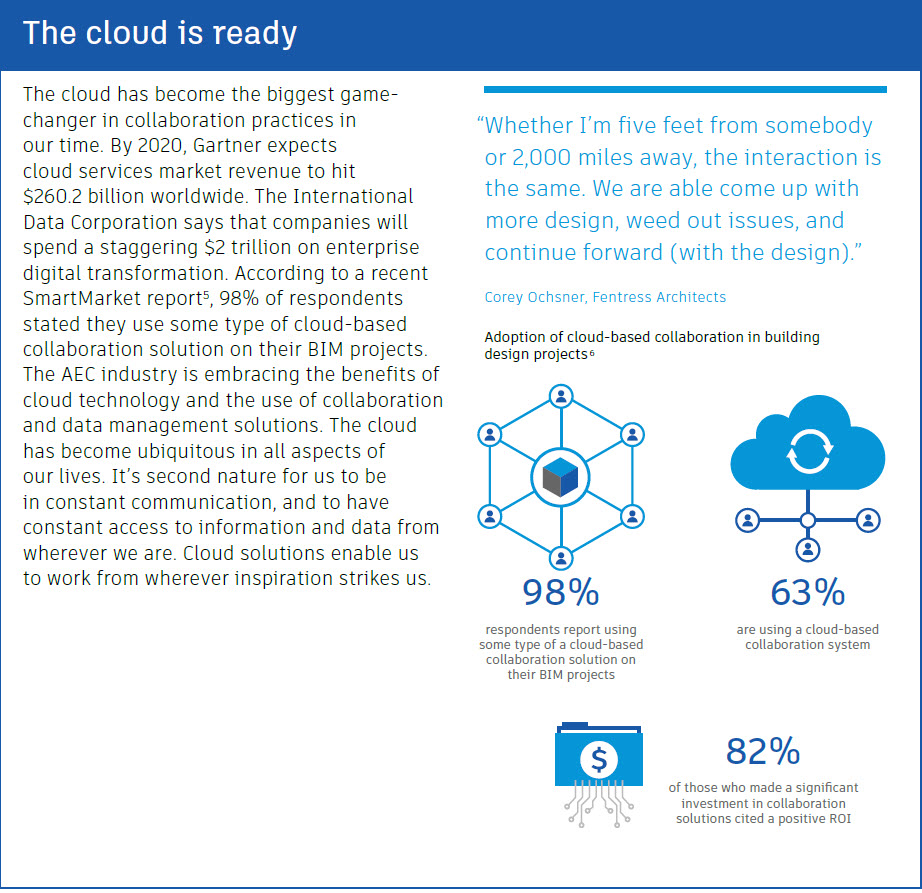Top 10 Benefits of Revit
By Microsol Resources, Graitec Group | BIM
When using CAD for building design, you focus on creating drawings. When using BIM (building information modeling), you focus on creating a building model, and then the drawings can be generated from the model.
Autodesk Revit is a type of BIM (building information modeling) design software used by the architecture, engineering, and construction (AEC) industry. One of the most popular BIM solutions, Revit moves beyond simple 2D drawings and facilities the 3D modeling and documentation of architectural, structural, and MEP systems for a project’s full lifecycle from the early stages of design through construction.
 According to UK-based NBS, in their annual BIM Report, in 2011, only 13% of respondents were using BIM tools. Today, 73% of respondents are now using BIM software such as Revit. In fact, 50% of those respondents use Revit software (whether they are architects or MEP or structural engineers) for their everyday 3D modeling workflows, followed distantly by other 2D drafting software like AutoCAD.
According to UK-based NBS, in their annual BIM Report, in 2011, only 13% of respondents were using BIM tools. Today, 73% of respondents are now using BIM software such as Revit. In fact, 50% of those respondents use Revit software (whether they are architects or MEP or structural engineers) for their everyday 3D modeling workflows, followed distantly by other 2D drafting software like AutoCAD.
The benefits of BIM (and Revit specifically in the case of this blog) are numerous, and this article will highlight the top ten benefits of Revit and its key capabilities as one of the leading tools for creating and managing building models.
Benefits of Revit
1. Parametric Modeling
Parametric modeling is an all-inclusive phrase referencing the creation of 3D models from a set of rules. Revit uses parametric modeling via “families.” Everything in Revit, from title blocks to 3D views to building components such as walls or floors, is part of a “family”; some are built into the software, some accessible through libraries, and others built from scratch. A family can be created by assigning dimensions and properties to 2D or 3D information, which can then be modified by a Revit user by changing those parameters (for example, height, width, or thickness of a door family). This gives Revit models greater control over building design.
2. Automation
All information that is used to create a Revit model is housed in a single database. This means that whenever you make a change in the model, the database gets updated. The changes are carried throughout the entire model, enabling automation and making the building design process more efficient (and also eliminating some of the rework that comes with ‘chasing’ changes around our various project files).

3. Collaboration
One of the more distinct differences between Revit and AutoCAD is the ability to allow multiple users to work in the same Revit model at the same time, as opposed to AutoCAD, where only one user can make changes to a .dwg file at a time. By using the ‘Sync with Central’ tool in Revit, users can push their model changes to a ‘Central’ model while also pulling any changes from that same ‘Central’ model made by colleagues into their ‘Local’ copy of the model. This process enables full collaborative functionality for the project team.
The interoperability of Revit with other Autodesk software, such as AutoCAD or FormIt, along with the extensive plug-ins being created by other software companies and applications helps facilitate collaboration between multiple teams and disciplines as well.
4. Coordination
Whether coordinating models as part of the architectural design process or performing constructability reviews from users in the construction industry, Revit provides numerous useful tools for coordination between different models, file types, disciplines, and trades. Tools in Revit allow users to monitor changes from a linked model, review notifications of those changes, copy elements from a linked model into their base model, and communicate those items that need a resolution to other teams working on the same project.

5. Scheduling
In the same vein as a Revit model functioning as a single database of all information in a model, scheduling in Revit cuts down on the time traditional workflows demand. As changes are made in the Revit model, schedules that have been set up will instantly update as well with those changes, streamlining one of the more time-consuming processes in the architectural design process. To help with project management, schedules can also be exported out of Revit, modified, then imported back in with those changes.
6. Energy Analysis
Sustainable design is crucial in the design and construction process these days, and Revit features several analytical tools that can help measure the environmental impacts of your building design. Specifically, the ‘Energy Optimization’ tools built into Revit (as well as additional plug-ins available), in conjunction with “Insight 360” in the cloud, designers can visualize the impact their design could have at any phase of the design process, and without the need to create a new model or user other software.

7. Rendering Presentation
Using multiple pieces of software for rendering and presentation materials is a time-honored process in the design industry. Still, Revit provides tools to create these materials all in one platform. While 3D modeling programs such as 3ds Max are certainly useful for some like the animation industry, the ability to create 3D drawings and renderings directly in Revit, rather than import your model into a different piece of software, saves quite a bit of time. Revit provides tools for 2D presentations and 3D visualization deliverables using Revit’s extensive material libraries and rendering plug-ins. There are also other applications and plug-ins that can be used in conjunction with Revit models to review and present your model in VR (virtual reality) settings – thus allowing your team to collaborate from anywhere in real-time.
8. Construction Documentation
By utilizing the 3D modeling capabilities of Revit and the coordination tools at our disposal, users can quickly review clash detection and identify other coordination issues. With these changes, and in conjunction with the dynamic nature of how changes are populated throughout an entire model, users can generate high-quality, coordinated, and error-free construction documents rather quickly.
Additionally, the creation and use of Revit project templates internally will maintain consistency across your team’s construction documentation, keeping project delivery uniform across all projects in your office.
9. Drawing Sheet Set-Up
Because all information is intelligently connected in Revit, changes made in one view are carried through to another. For example, if I move a wall in a floor plan, that will automatically be updated in other plans, sections, perspectives, etc. When views are dropped onto a sheet, users can be assured that changes no longer need to be chased around an entire drawing set housed within multiple files. Instead, the user makes a change in one view and can confidently print the drawing set right away, knowing that the waterfall of changes tied to that one edit will automatically be carried through the entire drawing set.
The cloud has become the biggest game-changer in collaboration practices in our time.
10. Cloud-Based Access
These days, remote work is becoming the norm, if not necessary, for many offices. Housing a Revit model in the cloud gives access anytime and from anywhere to your Revit models. There are a number of cloud-based platforms that can work with Revit. Still, the most obvious is the BIM 360 platform sold by Autodesk – this platform acts as a “server in the cloud” where users can save their models, push changes to said models, mark up models and sheets, communicate with team members, and even help with facility management after construction completion handoff – all through a web browser. This connection to the cloud extends the power of Revit and its collaborative capabilities.

Do you have other suggestions on the benefits of Revit not included in this article? Looking to start using Revit for your firm and have questions? You can email us at info@microsolresources.com.
INDUSTRIES: Architecture, Civil Engineering, Civil Infrastructure, Construction, MEP Engineering, Structural Engineering






