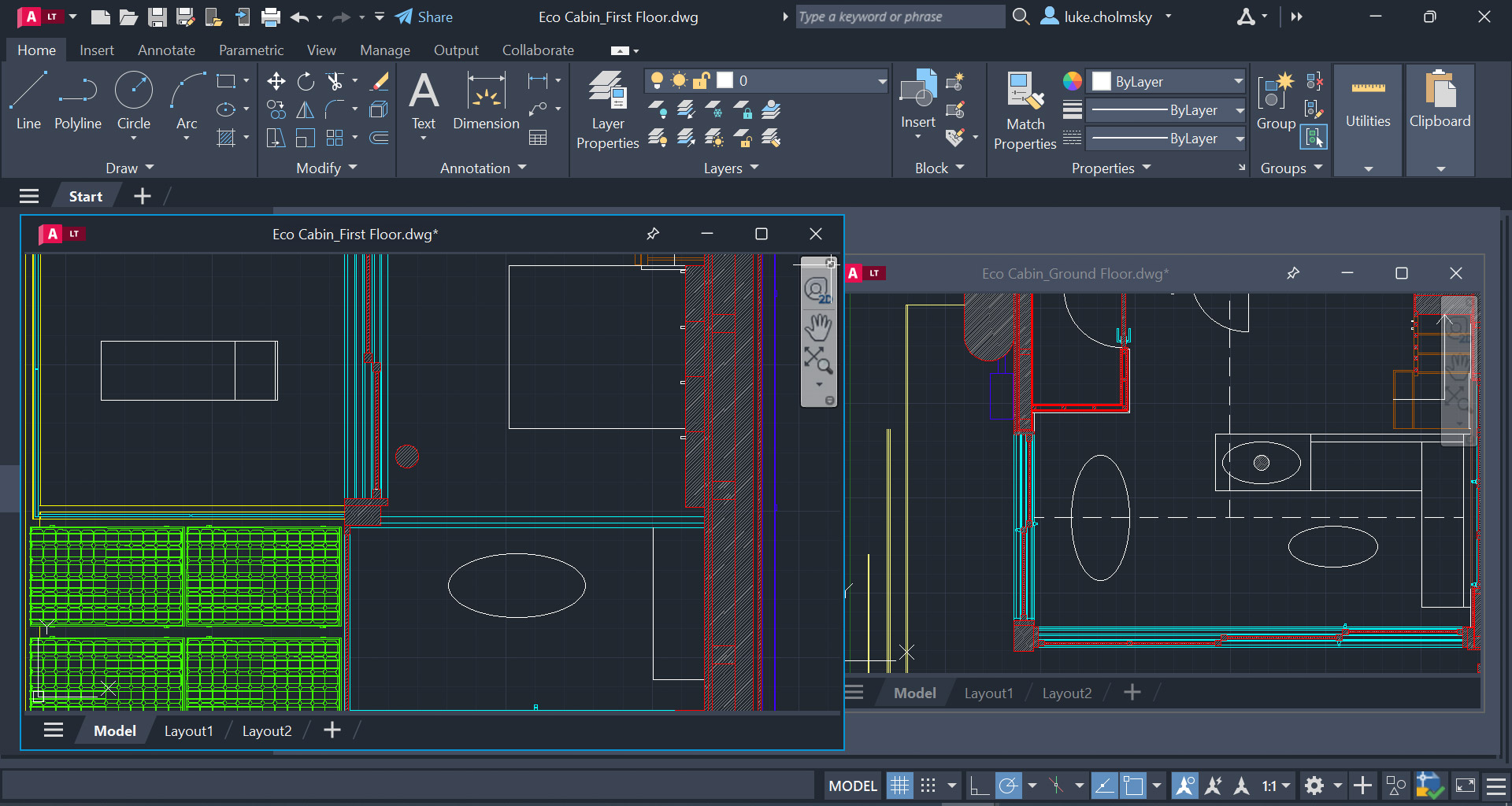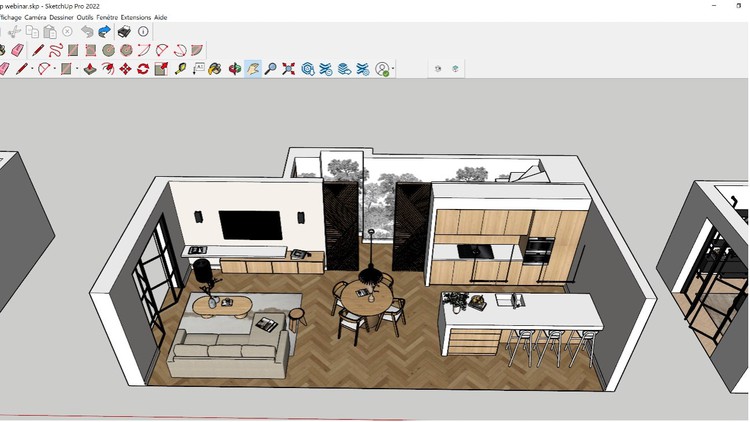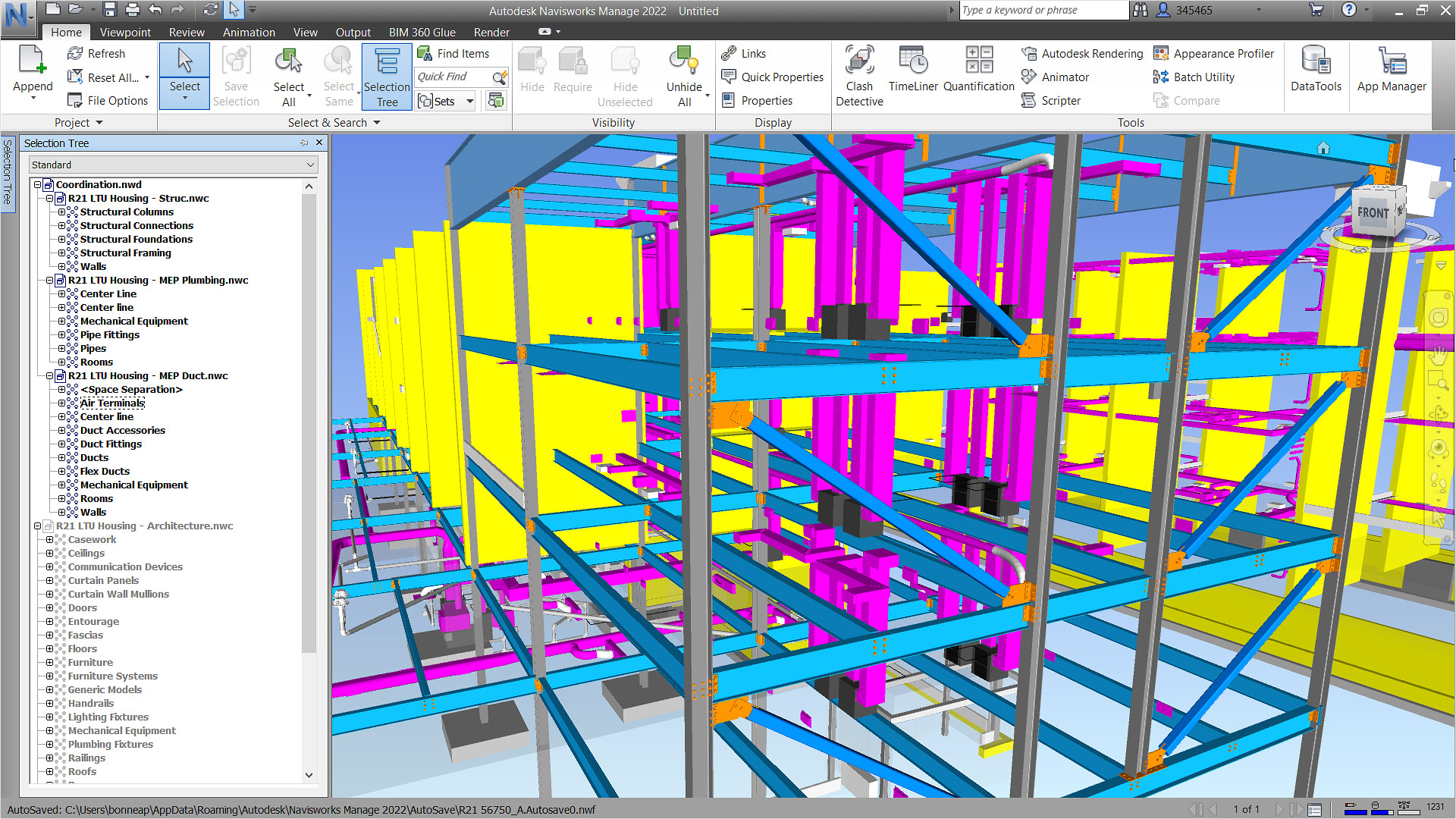As of April 30, 2025, we’re proud to announce our exciting new chapter. | Read more here.
In Bluebeam Revu, toolsets are a powerful feature that allows users to store and save customized markups for efficient reuse. These markups can be tailored to specific project needs, such as measurement markups for different flooring materials or color-coded punch key symbols. By adding these customized markups to the tool chest, you can quickly access them in future sessions without the need for manual customization each time. Toolsets enhance both efficiency and organization, making it easy to find and apply the exact tools you need for markup tasks.
Bluebeam Revu offers various types of toolsets to accommodate different workflows and requirements. Some of the key toolsets include:
Now, let’s explore how to create and customize your own toolsets in Bluebeam Revu. Follow these steps to get started:
The Tool Chest panel will display default toolsets, including “My Tools” and “Recent Tools.” You can customize these toolsets by showing or hiding specific tools. To reuse a tool from a toolset, simply select the tool icon, and it will be automatically docked onto the cursor for reuse.
Click “OK” to create the new toolset and exit the “Manage Toolsets” window.
Your new, blank toolset will now appear in the Tool Chest panel. To customize it, add tools to the set.
There are two methods to add tools to your custom toolset:
By following these steps, you can create, customize, and share custom toolsets in Bluebeam Revu, streamlining your PDF markup workflows and ensuring consistency in project teams.
Whether you’re in architecture, construction, engineering, or other industries, custom toolsets can enhance your productivity and efficiency.
In the ever-evolving world of construction, precision and efficiency are paramount. Construction modeling software plays a pivotal role in ensuring that projects run smoothly, from initial design to project completion. These software tools allow architects, engineers, contractors, and other stakeholders to collaborate seamlessly, reduce errors, and visualize projects in 3D. In this article, we’ll explore the top 6 construction modeling software options: AutoCAD, Revit, SketchUp, DataCAD, Navisworks, and Vectorworks Architect and Vectorworks Designer. Let’s dive into the world of construction modeling and discover how these tools can revolutionize your workflow.

AutoCAD, a well-known name in the world of computer-aided design (CAD) software, is a powerhouse for architects, engineers, and designers. While not exclusively a BIM tool, AutoCAD offers robust 2D drawing and 3D modeling capabilities, making it an essential part of the construction modeling toolkit.
Key Features of AutoCAD:
Why Choose AutoCAD: AutoCAD’s versatility and compatibility with other design software make it a go-to choice for architects, engineers, and construction professionals. It’s known for its reliability and wide range of functionalities, making it an indispensable tool in the construction industry.
Revit is a dedicated Building Information Modeling (BIM) software designed to cater to the needs of architects, engineers, and construction professionals. It excels in creating high-quality 3D models and streamlining the documentation process.
Key Features of Revit:
Why Choose Revit: For professionals seeking dedicated BIM software with a focus on architectural design and construction, Revit is the ideal choice. It offers advanced features for project analysis and documentation, making it a valuable asset in complex construction projects.

SketchUp, known for its user-friendly interface and versatility, is a 3D modeling software that finds applications in various industries, including construction. Its ease of use makes it accessible to both beginners and professionals.
Key Features of SketchUp:
Why Choose SketchUp: SketchUp is an excellent choice for architects and designers who prioritize user-friendliness and quick design iterations. Its real-time visualization and extensive library of 3D models make it an efficient tool for construction projects.
DataCAD is an architectural design and construction documentation software that combines drafting and 3D modeling tools. It’s recognized for its user-friendliness and short learning curve.
Key Features of DataCAD:
Why Choose DataCAD: DataCAD’s simplicity and 3D modeling capabilities make it a valuable tool for architects who want to quickly create detailed architectural designs. Its collaborative features enhance teamwork in construction projects.

Navisworks is a review and coordination tool specifically designed for project delivery. It enables users to visualize and consolidate construction design data into one federated model.
Key Features of Navisworks:
Why Choose Navisworks: For construction professionals looking to streamline project delivery and prevent clashes and errors, Navisworks is an invaluable tool. Its ability to create 4D simulations enhances project planning and execution.
Vectorworks Architect and Vectorworks Designer are comprehensive design tools with modeling, drafting, and documentation capabilities. They excel in architectural design and offer features like site information modeling (SIM) and automated schedules.
Key Features of Vectorworks Architect and Designer:
Why Choose Vectorworks Architect and Designer: Vectorworks Architect and Designer are ideal for architects and construction managers who require versatile design tools with a focus on energy analysis and collaboration. Their robust modeling and documentation features enhance project efficiency.
In conclusion, construction modeling software plays a crucial role in modern construction projects. These tools empower professionals to create high-quality 3D models, streamline collaboration, and prevent errors during the project lifecycle.
Whether you prioritize user-friendliness, in-depth BIM capabilities, or specialized features, the top 6 construction modeling software options mentioned here offer solutions for a wide range of construction needs.
Choose the one that best aligns with your project requirements and take your construction projects to new heights.
If you’re an interior designer or considering a career in interior design, you’ve probably heard about Autodesk Revit. It’s a powerful tool in the world of design and architecture, but you might wonder if it’s worth adding to your skillset. In this article, we’ll explore what Revit is, how it’s applied in interior design, and the compelling reasons why you should use Revit for your interior design projects.
Revit is a software application developed by Autodesk. While it’s not a 2D drafting program like AutoCAD, it’s also not quite like 3D modeling programs such as 3ds Max. Instead, Revit is a parametric modeling program designed specifically for creating architectural projects. It’s a versatile tool that has found its place in the realm of Building Information Modeling (BIM).
BIM involves creating detailed digital representations of buildings, including their physical and functional characteristics. This technology allows architects, designers, and engineers to collaborate seamlessly on a project by providing a shared platform for information and design integration. Revit is a leading software in this field, making it a valuable asset for interior designers.
Now that you have a basic understanding of what Revit is, let’s delve into how it’s applied in interior design:
Now that you understand how Revit is applied in interior design, let’s explore some compelling reasons why you should consider incorporating Revit into your design workflow:
Revit simplifies many aspects of the interior design process. From automatic adjustments to seamless 3D visualization, it allows you to focus more on the creative aspects of your designs and less on tedious manual tasks. This streamlining can significantly boost your efficiency and productivity.
In the world of interior design, collaboration is key. Revit’s BIM capabilities facilitate smooth collaboration with architects, engineers, and other professionals involved in a project. Everyone can work on the same model simultaneously, reducing miscommunication and errors.
Revit is a data-rich platform. It stores information about every element in your design, from dimensions to materials. This data-driven approach enables you to make informed design decisions, generate accurate schedules, and even perform energy analysis, contributing to more sustainable designs.
Many design firms and architecture offices are transitioning to Revit due to its versatility and capabilities. By mastering Revit, you make yourself a more attractive candidate for employment in the design industry, increasing your chances of landing a job.
While Revit is often associated with commercial design, it’s equally suitable for residential and furniture design. Its flexibility allows it to adapt to various project types, making it a valuable tool regardless of your specialization.
While Revit offers numerous benefits for interior designers, it’s essential to be aware of its limitations:
Yes, Revit is a versatile tool that can be applied to a wide range of projects, including both commercial and residential designs. Its adaptability, collaborative features, and data-driven approach make it a valuable asset for interior designers regardless of the project type.
In conclusion, using Revit for interior design can significantly improve your workflow, enhance collaboration, and open up new career opportunities. While there is a learning curve and licensing costs to consider, the benefits far outweigh the drawbacks. Embracing Revit as a part of your design toolkit can elevate your interior design projects to new heights, making them more efficient, accurate, and visually stunning. So, should you use Revit for interior design? The answer is a resounding yes.

Features the latest informative and technical content provided by our industry experts for designers, engineers, and construction firms and facility owners.
LEARN MORESTAY IN TOUCH