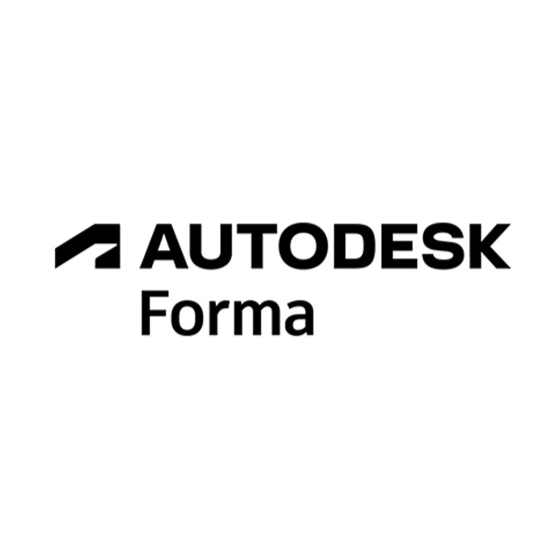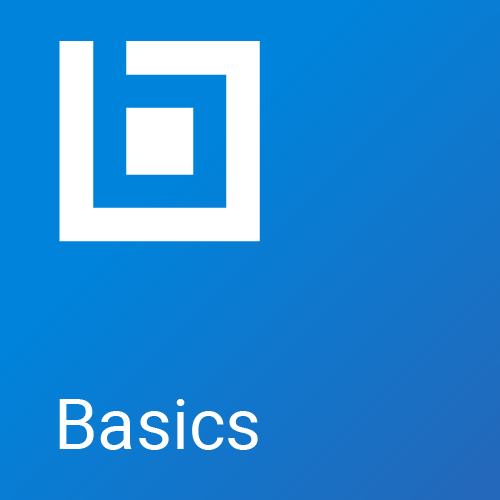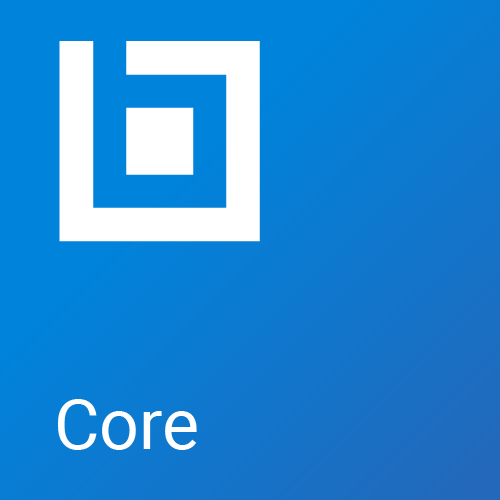Connect workflows, teams, and data at every stage of construction
Bring every project team together from design to turnover on a single construction software solution. Connect workflows and collaborate securely from a single source of truth. Enhance compatibility, manage construction documents and aim for real-time communication.



























 WATCH THE VIDEO
WATCH THE VIDEO

