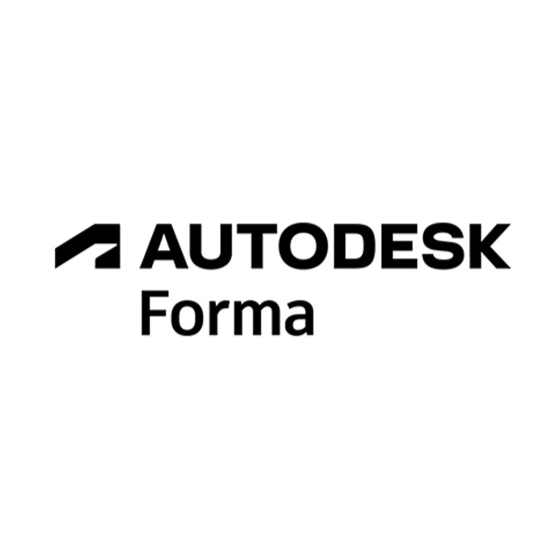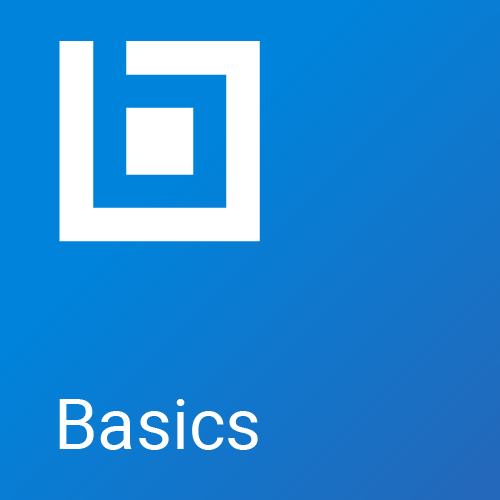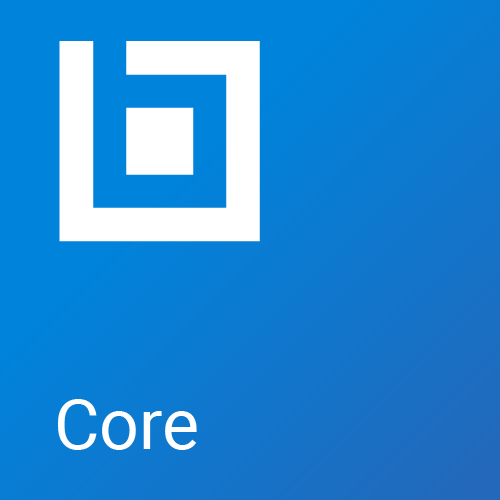How do you leverage BIM data from the office to the field?
Purpose-built for the architecture, engineering, and construction industry, BIM 360 Design is a cloud worksharing, design collaboration, and data management product for improved project delivery, built on the new BIM 360 platform.
It supports BIM-based real-time co-authoring in Revit, virtual design review in 2D or 3D, and visual version comparisons in a controlled, cloud-based collaborative environment – anytime, anywhere.














