As of April 30, 2025, we’re proud to announce our exciting new chapter. | Read more here.
The shift toward Building Information Modeling (BIM) workflows in civil infrastructure projects represents a pivotal moment for the industry. Much like its transformative impact on the building sector, where BIM adoption grew from 17% in 2007 to being an expected standard for 75% of projects today, civil engineering is poised to benefit from enhanced efficiency, collaboration, and cost savings.
BIM’s adoption in civil projects is driven by its ability to address challenges previously unsolvable with 2D designs. Complex infrastructure scenarios, such as underground utilities, demand a 3D perspective to fully understand existing conditions and accurately plan for construction. The rewards of this model-based approach are evident—improved designs, better scheduling, fewer errors, and cost control.
However, the journey toward full BIM integration requires more than technological upgrades. Organizations must embrace cultural shifts, enhanced training programs, and redefined workflows to fully realize BIM’s potential. Pilot projects offer a low-risk avenue to test and refine these changes, gradually transitioning toward an enterprise-wide adoption.
The success of BIM adoption hinges on people. As the report emphasizes, fostering buy-in is critical. For individuals to embrace this transition, the benefits must be clear—streamlined updates, reduced redundancy, and collaborative efficiencies. Engineers and draftspeople alike must adapt to new roles, with engineers taking a more hands-on approach to modeling and draftspeople evolving into process managers or technical trainers.
Training plays a pivotal role in this transition. Organizations are leveraging “just-in-time” training and mentorship programs that bridge generational skill gaps. Younger professionals, often well-versed in 3D tools from gaming or education, bring fresh perspectives, while seasoned experts offer invaluable industry experience.
The shift to BIM presents an opportunity to reassess and optimize workflows. Standards and guidelines, often encapsulated in “BIM Manuals,” provide a foundation for consistent, collaborative practices. Enhanced data-sharing protocols, portable models accessible on mobile devices, and integrated cloud solutions ensure seamless collaboration across disciplines and geographies.
The model’s centrality fosters a unified “single source of truth,” enabling efficient clash detection, streamlined communication, and reduced requests for information. These advantages are especially critical for large-scale, multi-year projects involving diverse stakeholders.
At the core of BIM workflows are cutting-edge technologies like 3D modeling tools, LiDAR scanners, and cloud-based platforms. These tools not only enhance accuracy and visualization but also democratize access to project data. Virtual construction techniques, for instance, allow teams to preemptively identify and address issues, minimizing costly on-site corrections.
Early adopters are setting the stage for widespread adoption by refining their workflows through iterative implementation. Successful pilot projects have demonstrated BIM’s ability to deliver projects on schedule and under budget, fostering greater confidence in the approach.
The path to full BIM adoption in civil infrastructure is not without its challenges, but the benefits far outweigh the effort. Collaborative workflows, supported by open communication and shared responsibility, are key to realizing BIM’s full potential. As the industry continues to evolve, keeping an open mind and fostering innovation will ensure that BIM remains a driver of efficiency and excellence in civil engineering.
By embracing this transformation, firms and agencies can not only meet current demands but also pave the way for a more connected, efficient, and sustainable future.
If you’re looking to implement BIM workflows and want expert guidance, Microsol Resources is here to help. Contact us at info@microsolresources.com to learn more about how we can support your BIM journey!
When talking about tools that designers and architects need to bring magnificent pieces to life, a mouse is the least that comes to mind. After all, any mouse can click, scroll, and move, right? Wrong!
Picking the right mouse for an architect or a designer is something I take seriously, especially when I’m working with powerful tools and software such as AutoCAD. I believe that a mouse is like a pen that architects need to communicate all the designs they have on their heads on paper. Mouses come with moderate to adverse features that architects need for their work.
So, how can architects and designers choose the right mouse? In this article, I will talk about the best mouse for architects and designers and what to look for when buying one.
While some people may argue that all mice work the same, I will tell you that that is not the truth. Architects and designers need to use a mouse with great precision to help them navigate intricate designs and come up with precise drawings.
A good mouse for architects and designers will offer the following benefits:
The grip style of a mouse determines how comfortable I will feel when working. Since I spend most of my time working on designs, I need something comfortable on my palms, figures, and claws. The grip of my ideal mouse should naturally align with their grip style for comfort.
The normal aesthetically pleasing designs might not be good for architects. An ergonomically built mouse with weight and consideration is essential for making an architect’s work easier. I consider how naturally the mouse aligns with the wrist position when choosing.
DPI (dots per inch) is what differentiates laser from optical mice. When buying a computer mouse for design projects, an average DPI of 2000 will be ideal.
I consider how heavy the workload of my design project will be when choosing because the heavier the work, the higher the DIP. Mouses with 500 dpi are ideal for regular computer work.
The best mouse for architects should offer high precision because we require it when working on various designs and drawings. Accuracy is important for detailed drawings and 3D modeling. A computer mouse with high-precision sensors allows easy movements to provide the most intricate design.
A designer’s mouse should be compatible with various devices and operating systems. I need to use the features and functionalities across different software and devices. With this, I get the freedom to work on the go without needing additional peripherals.
Now that you know what to look for in a mouse, it is time to choose the ideal one. The following are some of the best mice for architects and designers that I recommend making your work more rewarding.
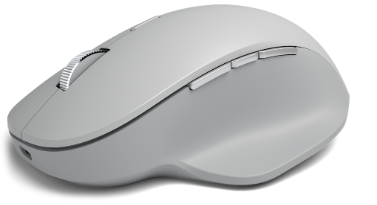
The Microsoft Surface Precision Mouse perfectly caters to the need for precision while offering an elegant look. With a sleek design and comfortable grip, this is the mouse you need for long hours of your design project without discomfort.
I love this mouse because it comes with impressive customizable buttons catering to the unique needs of architects and designers. It offers the versatility needed for 3D modeling, sketching work, or rendering. The Microsoft Surface Precision Mouse ensures you get seamless design navigation to bring your creativity to life.
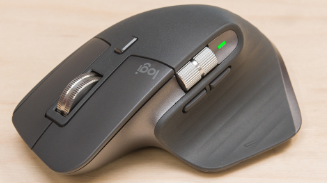
The Logitech MX Master 3S is another good mouse I recommend for designers and architects. I loved this mouse’s beautiful, ergonomic design, which allows for easy navigation and comfortable use. The high-precision sensor ensures I get accurate tracking and smooth cursor control.
Logitech MX Master 3S is a wireless mouse with Bluetooth connectivity options. The rechargeable battery with USB-C ensures my work is not interrupted. I get an easy charge experience with power that lasts up to 70 days. This mouse is everything an architect needs to boost creativity and productivity.
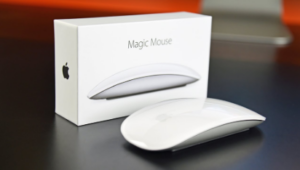
I love Apple devices, and I believe you can never regret choosing their mouse for your designing and drawing work. Apple Magic Mouse 2 comes with a beautiful, sleek design and touch-sensitive surface ready to make your experience a magical one.
This mouse features intuitive gestures that allow architects to work on their designs in a fluid and intuitive manner. The mouse is lightweight and comfortable enough to allow architects to work on their designs for hours without feeling tired. The rechargeable battery also allows for interrupted working to enhance your productivity.
The unique design is the first thing that attracted me to this mouse. Anker 2.4G Wireless Vertical mouse comes in an angled form to help prevent joint tension. Using this mouse for my design work, I said bye to any discomfort coming from my palm when working.
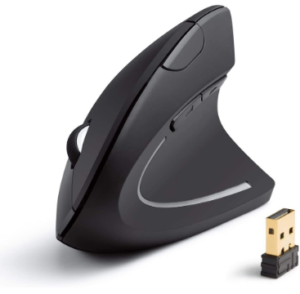
Even though it is an optical mouse, you still have the freedom to choose between 800, 1250, or 1600 DPI. The mouse has an impressive power-saving ability that allows it to automatically turn off when it remains inactive for 8 minutes. This is indeed the best high-quality and pocket-friendly mouse for all designers.
The best mouse for architects and designers considers things such as ergonomic design and high precision. We need a mouse that offers comfort and accuracy in any design project, whether simple or complex.
The above mice have unique features and functionalities needed for any design project, making them the best contenders on my list. So, when choosing a mouse for designing, check the comfort, precision, and customization as priority features.
At Microsol Resources, we want to ensure your design work turns out perfectly using the right tools and software. Check out our Revit Essentials for Architects to learn more.
A hybrid course might be the right choice for you if you are looking for a way to supplement your traditional live classes with the flexibility of on-demand classes. With the hybrid course, you can go back and re-watch or review the information that you are having difficulty with.
Find the exact content you need to maximize your productivity with tools like global search, custom learning paths, and in-application contextual lessons. Assessments generate individualized learning paths targeted to your knowledge gaps, providing just the content you need to overcome roadblocks in your design work, master tasks, and avoid redundant learning.
Microsol Resources offers on-demand training with our partner, Eagle Point Software, the creator of Pinnacle Series, a perfect extension to our current Instructor-led training classes.
Pinnacle Series is a comprehensive learning management solution designed for architecture, engineering, and construction as well as manufacturing professionals. It features a vast library of videos, documents, and development resources that facilitate long-term employee training, on-demand problem-solving, and digital transformation.
With the Pinnacle Series learning management system, your employees can learn new software tools and brush up their existing skills on an ongoing basis, whenever it fits into their schedule. With on-demand resources, learning doesn’t have to be an occasional event — it can be a natural part of your team’s workday.
It gives your team the tools to improve their skills, share knowledge, work collaboratively, and boost efficiency. You can also:
With Pinnacle Series, AEC and manufacturing organizations can harness the power of KnowledgeSmart assessments in creating personalized, targeted learning plans for their employees. Employees take an assessment on a certain software or skill, and then automatically receive a custom learning program within Pinnacle Series so they only have to train on the areas that need improvement.
Whether your organization has one location or offices around the world, Pinnacle Series can help streamline operations and improve collaboration. It’s packed with knowledge-sharing tools like Work Groups, which allows you to share project materials with internal and external team members; subject matter expert designations; and social features to help increase learning engagement.
The Standard Content Library includes the following content libraries: All Autodesk Content, BIM Track, Bluebeam Revu, Enscape, ESRI, Global BIM Standards, Ideate Software, Lumion, McNeel Grasshopper/Rhino, Newforma, Pinnacle Series, Procore, Revizto, Solibri, Sketchup, Tekla, V-Ray.

In addition, the Pinnacle Series is designed to generate custom courses based on your current skill gaps through the integration with KnowledgeGap, a benchmarking service provider.
KnowledgeSmart assessments are:
Analysis and recommendations are delivered complete with links to training courses and other e-learning resources. Check out the video below for an overview.
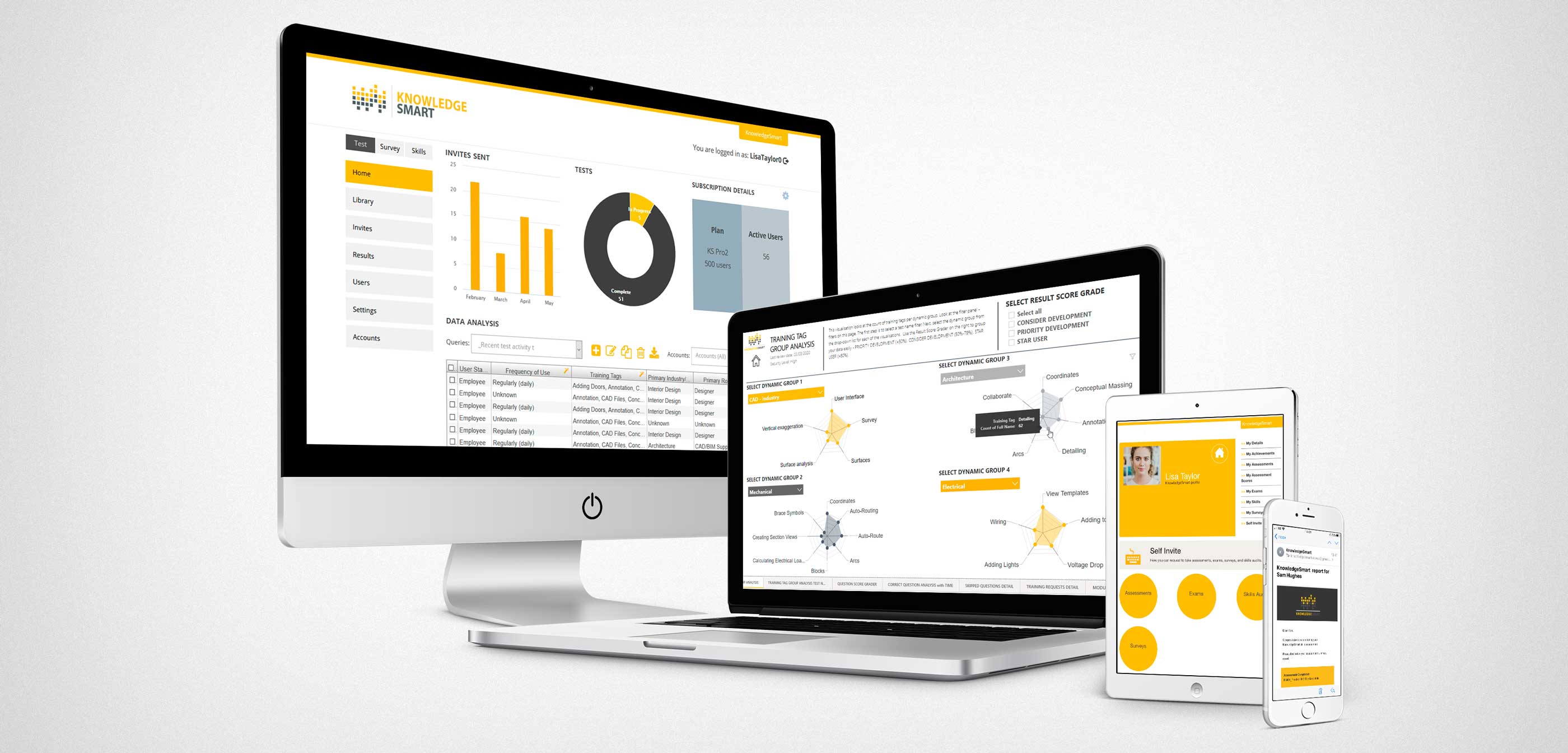
Additionally, Adobe, Microsoft, Healthy & Safety, Management Skills, SOLIDWORKS, and Bentley training are also available to be added to your own personalized platform.

For more information about Microsol Resources and Pinnacle Series by Eagle Point Software, please contact me, Brenda Araujo, our Training Coordinator at training@microsolresources.com.

Features the latest informative and technical content provided by our industry experts for designers, engineers, and construction firms and facility owners.
LEARN MORESTAY IN TOUCH