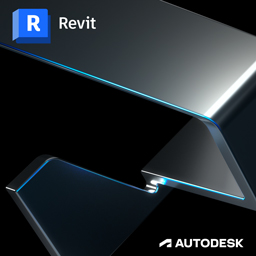As of April 30, 2025, we’re proud to announce our exciting new chapter. | Read more here.

This 8 hour class introduces project managers to Revit Architecture, MEP or Structure, according to the needs of each firm. We’ll focus on the methodology of BIM and implementation of Revit into the different design phases within the AEC industry
You are viewing upcoming Revit Essentials for Project Managers classes. Click here to view all classes available.
Explore self-paced online instruction with Pinnacle Series.
Design a unique class with your data sets and workflows.
Don’t see a class that works for you?
Class Details & Description
PREREQUISITE
Working knowledge of Windows OS
TRAINING OPTIONS
In-Person & Live Online Training Duration: 8 hours & Valid for 8 AIA LU
OnDemand Training: Applicable for AIA LU
Custom Training: Hours & AIA LU Varies
This course introduces the project managers of a firm to Revit Architecture, MEP or Structure according to the needs of each firm. We will focus on the methodology of BIM (Building Information Modeling) and implementation of Revit into the conceptual, schematic, design, and construction documentation phases of design within the AEC industry. The class is geared towards a target audience of principals and managers interested in exploring BIM, but who will not be daily users of the software. We will give attendees an overview of Revit’s features and capabilities, and discuss what decision-makers should consider before and during implementation.
MANAGEMENT CONSIDERATIONS The class begins with the attendees learning new management concepts for a BIM approach as they relate to staffing, IT, budget, etc, and how to determine the proper project for Revit use. Industry tips drawn from Revit implementation and training experiences will be shared.
REVIT ESSENTIALS In this section, attendees learn about the Revit user interface and the core concepts that will be used to work efficiently throughout the design process, including how to utilize the application menu, quick access toolbar, ribbon tabs and panels, navigation bar, project browser, and various control panels.
REVIT WORKFLOW AND EXPECTATIONS This part of the class covers workflow differences between traditional AutoCAD and Revit projects, reviews the types of deliverables available via a BIM process, and discusses best practices for leveraging existing CAD legacy data in a Revit model. In addition we will discuss expectations during the transition phase and how to minimize productivity loss, concluding with suggestions on achieving incremental benefits and measurable success.
DESIGN SPECIFICS Attendees realize the ability to produce 3D models using massing geometry and element associativity, as well as 2D sketching with Revit using preliminary object types. This section explains design basics such as elements, families, and parameters, while discussing key functionality and differences between architectural, structural, and MEP model components. We will briefly review important items such as managing line styles and weights, as well as project templates and the transfer of such information to future projects.
COLLABORATION The class explores worksets and how multiple users simultaneously contribute to a Revit project database, thus allowing users to work efficiently and accurately with other disciplines and locations. Interference detection and correction will be reviewed, as well as best practices for project division, linking files, creating central and local files, in addition to saving, sharing and synchronizing work. The section concludes with a review of questions to ask other project contributors at the beginning of a project.
CONSTRUCTION DOCUMENTATION In this section, the attendees explore temporary and permanent dimensions, text and text styles, creating and modifying schedules, opening and viewing sheets safely without the risk of editing the documents or model, and publishing sheets, views, or partial views, for email or markup using images, DWF or PDF.
PLATFORM COMPATIBILITY In this final section, the instructor will lead the class on a discussion about compatibility with clients, consultants, and non-Revit applications, providing best-practices for moving projects, backgrounds, and other project data from 2D to 3D, as well as exporting model data to CAD formats.
Download the Curriculum »