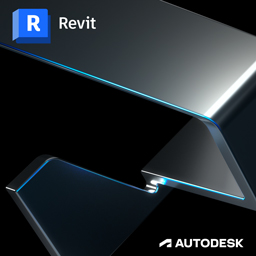As of April 30, 2025, we’re proud to announce our exciting new chapter. | Read more here.

This course introduces you to the essentials of Revit Structure. Create a fully integrated, bidirectional Structural model using a single project database. Develop views and schedules as reports from the model
You are viewing upcoming Revit Essentials for Structures classes. Click here to view all classes available.
Explore self-paced online instruction with Pinnacle Series.
Design a unique class with your data sets and workflows.
Don’t see a class that works for you?
Class Details & Description
PREREQUISITE
Working knowledge of Windows OS
TRAINING OPTIONS
In-Person & Live Online Training Duration: 24 hours & Valid for 24 AIA LU
OnDemand Training: Applicable for AIA LU
Custom Training: Hours & AIA LU Varies
This course introduces you to the essentials of Revit Structure. Create a fully integrated, bi‐directional structural model using a single project database. Develop views and schedules as reports from the model.
BUILDING INFORMATION MODELING This session is an introduction to Building Information Modeling with an overview of the Revit Structure interface, Revit terminology and, steps for starting and navigating the Revit model.
VIEWING THE STRUCTURAL MODEL We discuss typical project organization, views and a way of customizing for more efficient ways to use the Project browser, models, sheets, and views.
CONSTRUCTION DOCUMENTATION As part of the class we will illustrate the methods for creating typical structural documentation. Including developing preliminary structural framing plans, elevations column schedules and quantity take off schedules.
CREATING THE MODEL The students will create the typical modeled elements like columns, grids, structural walls, floor framing, structural steel frames, decking, footings, pile caps, grade beams, rebar and elevator pits.
CREATING DETAILING The students will create detail drawings directly in the model using 2D and 3D drafting and parametric detailing tools, As well as, create and modify concrete detail components within drafting views.
MODEL EDITING Using the Revit toolset your instructor will show a variety of editing tools, including splitting walls, trim / extend, match, align, move, offset, rotate, array, mirror and group.
COMPATIBILITY WITH AUTOCAD The instructor will discuss best practices for Revit and CAD compatibility as well as output to DWG, DXF, DGN and DWF file formats. This includes identifying the settings for exporting and importing, the steps in the process of exporting views to CAD format, and the recommended graphic styles.
WORKSHARING The class will replicate a real‐life scenario of working as a team within the Revit project to learn concepts and best‐practices. Students will be introduced to tools for monitoring work‐sharing, coordination with consultants, linking models and drawings, and reconciling inconsistencies in linked projects
REVIT STANDARDS The class will learn about features that allow Revit to be standardized and how these standards could be transferred as the project and the office evolves in its use of Revit.
Download the Curriculum »