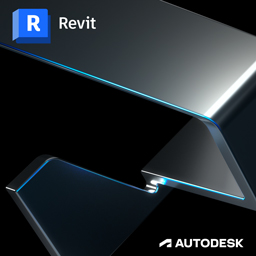As of April 30, 2025, we’re proud to announce our exciting new chapter. | Read more here.

This course introduces you to the essentials of Autodesk Revit MEP. Throughout the course, you will learn how to apply your HVAC, plumbing, and electrical designs in Revit MEP. As we work in the Revit platform you discover how to best work with your project models and CAD files; create 3D ductwork, plumbing, piping, fire protection, and electrical layouts; and create fully coordinated 2D plans, elevations, sections, details, schedules, legends, and sheets
You are viewing upcoming Revit Essentials for MEP classes. Click here to view all classes available.
Explore self-paced online instruction with Pinnacle Series.
Design a unique class with your data sets and workflows.
Don’t see a class that works for you?
Class Details & Description
PREREQUISITE
Working knowledge of Windows OS and basic MEP engineering / design skills
TRAINING OPTIONS
In-Person & Live Online Training Duration: 32 hours & Valid for 24 AIA LU
OnDemand Training: Applicable for AIA LU
Custom Training: Hours & AIA LU Varies
This course introduces you to the complete essentials of Autodesk Revit MEP. By creating a single project database in a fully integrated project model, Revit MEP uses bi‐directional associativity to ensure all data, graphics, details, schedules, drawings, and sheets are current and coordinated throughout the project lifecycle.
REVIT MEP INTERFACE The class begins with the attendees learning about the Revit MEP user interface and how to utilize the ribbon tabs, control panels, quick access toolbar, and other time‐saving interface features.
REVIT MEP PROJECT FUNDAMENTALS This comprehensive section will introduce attendees to the basic essentials for getting started with Revit MEP, exploring the Building Information Modeling (BIM) methodology, and providing an overview of the core concepts that will be used to work efficiently throughout the design process. Using linked models the class will learn worksharing techniques that allow simultaneous access to a shared central model. The final topic will cover the process of importing and exporting CAD formats.
ANALYZING THE MODEL Attendees learn how to create spaces and zones that contain analytical data, allowing a building performance analysis by interpreting lighting and power demands as well as heating and cooling loads within the Revit model.
MECHANICAL ESSENTIALS This section teaches attendees how to work with the Revit MEP tools allowing quick creation, modification, and inspection of intelligent HVAC systems that track airflow, pressure loss, and more, while meeting regulatory standards.
ELECTRICAL ESSENTIALS The class uses Revit MEP tools to model electrical systems, learning how to quickly and effectively place devices and wires, assign them to electrical circuits and panels, track lighting levels, balance panel loads, and model cable tray and conduit.
PLUMBING/PIPING/FIRE PROTECTION ESSENTIALS Attendees work with the Revit MEP tools to place plumbing fixtures and equipment, generate intelligent systems, and create connecting piping geometry within a building.
COORDINATING THE MODEL The class explores built‐in collaboration techniques that detect and correct interferences ultimately allowing users to work efficiently and accurately with other disciplines and locations.
ANNOTATING THE MODEL In this final section, attendees learn how to work with text, tags, and dimensions in a building model, create schedules, sections, callouts, and scope boxes, generating construction document sets by creating sheets and adding title blocks and views to sheets.
Download the Curriculum »