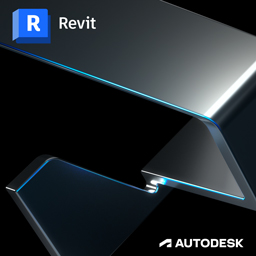As of April 30, 2025, we’re proud to announce our exciting new chapter. | Read more here.

This 16 hour course will teach you how to take the fundamentals of Revit Architecture to the next step by incorporating advanced features into your workflow
You are viewing upcoming Revit Advanced for Architects classes. Click here to view all classes available.
Explore self-paced online instruction with Pinnacle Series.
Design a unique class with your data sets and workflows.
Don’t see a class that works for you?
Class Details & Description
PREREQUISITE
Working knowledge of Windows OS and basics of Revit
TRAINING OPTIONS
In-Person & Live Online Training Duration: 16 hours & Valid for 16 AIA LU
OnDemand Training: Applicable for AIA LU
Custom Training: Hours & AIA LU Varies
This course will teach you how to take the fundamentals of Revit Architecture to the next step by incorporating advanced features into your workflow.
AREA & MASSING TOOLS FOR PRELIMINARY ANALYSIS This session combines knowledge of Revits powerful scheduling tools with pliable massing options to generate quick studies for analyzing floor and envelope areas, volumes and costs. The class will be introduced to the Revit Add-in, Solar Radiation Tooland conduct studies to analyze the impact of massing geometry on Solar Collection. Students will also learn techniques for creating complex geometry, rationalization using custom curtain panels and form generation using Adaptive components.
ADVANCED PRESENTATION TOOLS Revits intelligent components can be easily formatted for impressive presentation graphics. Students will learn how to use Color Schemesto generate color-coded plans and stacking diagrams using massing in conjunction with schedules. This session will also cover the creation of custom materials and lighting fixtures, both of which are integral to convey the designers intent.
CUSTOMIZING SYSTEM FAMILIES Students will learn to manipulate internal parameters within Revits system families to re-create real-world building components. Topics covered in this session will include compound and stacked walls; pre-defined wall sweeps and reveals, custom slab edges, and non-standard railing configurations. The class will examine the options available for modifying substructures within these system families in terms of handling ends, inserts and joins.
CUSTOM COMPONENT & ANNOTATION FAMILIES This session will delve into the fundamentals of creating basic types of parameters within Revit component families. They will then use these parameters to drive geometry, tags, and schedules. Students will have an opportunity to understand the use of Shared parameters and project parameters. This session will conclude with exercises in using these parameters to drive Tags and Title block information.
PROJECT WORKFLOW TOPICS This session focuses specifically on details for workflow and tools available within Revit for team integration. They are available on-request and can be tailored to the needs of specific firms. Students will typically work in a simulated project environment guided by the instructor. The class will explore Revit Add-ins and inter-operability tools such as linked databases, solar radiation studies, Green Building Studio integration, and best-practices on large scale projects.
Download the Curriculum »