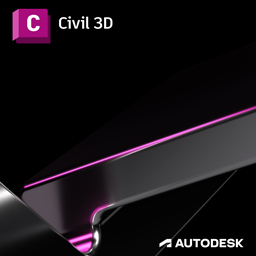As of April 30, 2025, we’re proud to announce our exciting new chapter. | Read more here.

This course will instruct you on the essentials of Civil 3D and covers a number of topics that relate to the civil engineering discipline.
You are viewing upcoming Civil 3D Essentials classes. Click here to view all classes available.
Explore self-paced online instruction with Pinnacle Series.
Design a unique class with your data sets and workflows.
Don’t see a class that works for you?
Class Details & Description
PREREQUISITE
Working knowledge of Windows OS and basics of AutoCAD
TRAINING OPTIONS
In-Person & Live Online Training Duration: 8 hours & Valid for 8 AIA LU
OnDemand Training: Applicable for AIA LU
Custom Training: Hours & AIA LU Varies
Are you -or any of your staff- new to Civil 3D, or just looking to expand your understanding of this powerful design/drafting tool for the Civil/site industry? Maybe you’re just a periodic Civil 3D user, who wants to make yourself more valuable to the company, or improve your skill set for personal growth. Whatever the case, this class is ideal for anyone who wants to get a solid introduction to the most powerful site design package on the market.
This eight (8) hour course is delivered in four (4), two-hour long sessions that students can attend online, right from their own desk. A live instructor will explain the detailed functions, and address questions as the class progresses.