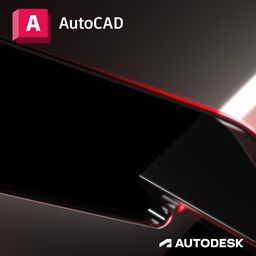As of April 30, 2025, we’re proud to announce our exciting new chapter. | Read more here.

This 8 hour course provides a comprehensive introduction to the changes and updates in the latest version of AutoCAD, allowing attendees to get up-to-speed with the new software quickly
You are viewing upcoming AutoCAD Update classes. Click here to view all classes available.
Explore self-paced online instruction with Pinnacle Series.
Design a unique class with your data sets and workflows.
Don’t see a class that works for you?
Class Details & Description
PREREQUISITE
Working knowledge of Windows OS and AutoCAD
TRAINING OPTIONS
In-Person & Live Online Training Duration: 8 hours & Valid for 8 AIA LU
OnDemand Training: Applicable for AIA LU
Custom Training: Hours & AIA LU Varies
This course provides a comprehensive introduction to the changes and updates in the latest version of AutoCAD, allowing attendees to get up‐to-speed with the new software quickly.
USER INTERFACE ENHANCEMENTS The class begins by introducing the student to new interface features such as the application menu, ribbon, quick access toolbar, and workspaces, the steering wheel and view cube, viewport labels for adjusting views and styles. We will review AutoComplete command entry and Multi‐function grip, and learn about changes to snaps and quick properties.
OBJECT SELECTION AND GROUPING Learn to use and edit groups using the new tools on the Home tab Group panel. Learn about the new group bounding box and purging empty groups.
BLOCKS + ANNOTATIONS Attendees will learn about the new annotative scaling, tables, multi‐leaders, dynamic blocks, and parametric drawing with geometry constraints, as well as improvements to mtext, dimensions, and hatch.
XREFS This section will familiarize attendees with the new external reference (XRef) palette and features, including editing referenced drawings, resolving referenced drawing errors, and increasing performance of large referenced drawings. We will review external reference clipping with grips as well.
DWF, DGN AND PDF SUPPORT This part of the class will instruct students on the new dwf, dwg, and pdf file underlay tools, as well as new output and plotting options.
MODIFY COMMAND UPDATES This section will cover changes to fillet and chamfer, how to nudge objects, join, and the overkill command. Changes to the spline and array commands.
VISUAL ENHANCEMENTS In this section, the class learns about the new predefined visual styles, how to customize them, and control performance, along with how to represent materials consistently within a drawing.
3D ENHANCEMENTS Attendees learn how to use the new sculpt/analysis tools, create surface objects using blend, patch, and network, generate nurbs and procedural surfaces, project geometry, and work with 3D object snaps. Learn to directly manipulate the UCS icon, add base, projected, and drawing views.
USING GRIP EDITING In this section, attendees will learn about grips and how these may be used as an alternative to many of the editing commands.
Download the Curriculum »