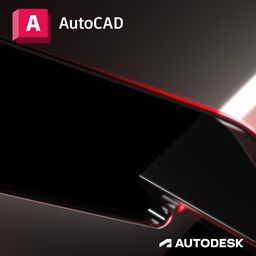As of April 30, 2025, we’re proud to announce our exciting new chapter. | Read more here.

This 24 hour course provides a comprehensive introduction to the methods, philosophy, and procedures of AutoCAD MEP, an advanced engineering design and documentation software covering the disciplines of HVAC, Plumbing, Piping, and Electrical design
You are viewing upcoming AutoCAD MEP Essentials classes. Click here to view all classes available.
Explore self-paced online instruction with Pinnacle Series.
Design a unique class with your data sets and workflows.
Don’t see a class that works for you?
Class Details & Description
PREREQUISITE
Working knowledge of Windows OS, AutoCAD and basic MEP engineering / design
TRAINING OPTIONS
In-Person & Live Online Training Duration: 24 hours & Valid for 24 AIA LU
OnDemand Training: Applicable for AIA LU
Custom Training: Hours & AIA LU Varies
This course provides a comprehensive introduction to the methods, philosophy, and procedures of AutoCAD MEP, an advanced and powerful engineering design and documentation software package covering the disciplines of HVAC, Plumbing, Piping, Fire Protection, and Electrical design.
THE USER INTERFACE The class starts by getting attendees acquainted with the user interface and work environment of AutoCAD MEP, exploring the ribbon and unique items such as MEP snaps.
CONCEPTUAL UNDERPINNINGS OF AUTOCAD MEP This section will explore the meanings of parametric design. Building Information Modeling (BIM), and object‐oriented CAD, providing an understanding of objects and styles, as well as the Display System.
PROJECT NAVIGATOR FOR MEP Attendees learn how to be comfortable with the drawing management features of AutoCAD MEP, setting up Callouts, Elevations and Sections, & working with sheets and Sheet Sets.
ENERGY ANALYSIS This section teaches attendees how to use both Space and Zone objects, as well as gbXML tools to share information with 3rd party energy analysis programs.
MECHANICAL SYSTEMS This portion of the class will focus on ductwork and the preferred workflow in AutoCAD MEP, including related settings, system definitions, fittings, systems, and routing tools.
PIPING SYSTEMS Attendees learn the essentials of piping in AutoCAD MEP, including settings and controls, system definitions, as well as preferred workflow approaches when laying out pressure and gravity systems.
ELECTRICAL SYSTEMS This section teaches attendees how to place devices and assign loads, place panels and create circuits, circuit connectors on devices, place wires, and convert AutoCAD geometry into MEP objects.
CONDUIT SYSTEMS This portion of the class teaches the fundamentals of conduit in AutoCAD MEP, including its settings, controls, and system definitions, as well as how to route multiple conduits using parallel routing.
SECTIONS This portion of the class teaches attendees how to add section/elevation lines, work with callouts, generate a 2D section/elevation object, work with 2D section/elevation styles, update 2D section/elevation objects, and edit or merge linework.
MANAGING UPDATES AND INTERFERENCE DETECTION The final section gives attendees an understanding of the Drawing Compare and Interference Detection tools in AutoCAD MEP, which help users manage project changes and identify potential conflicts before they are identified in the field.
Download the Curriculum »