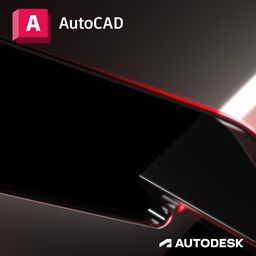As of April 30, 2025, we’re proud to announce our exciting new chapter. | Read more here.

This 24 hour course introduces you to the fundamentals of AutoCAD Architecture covering several topics that are essential to drafting and design workflow
You are viewing upcoming AutoCAD Architecture Essentials classes. Click here to view all classes available.
Explore self-paced online instruction with Pinnacle Series.
Design a unique class with your data sets and workflows.
Don’t see a class that works for you?
Class Details & Description
PREREQUISITE
Working knowledge of Windows OS and basics of AutoCAD
TRAINING OPTIONS
In-Person & Live Online Training Duration: 24 hours & Valid for 24 AIA LU
OnDemand Training: Applicable for AIA LU
Custom Training: Hours & AIA LU Varies
This course introduces you to the essentials of AutoCAD Architecture covering several topics that are critical to drafting and design workflow.
INTRODUCTION TO AUTOCAD ARCHITECTURE This section will familiarize attendees with the user interface, introduce intelligent objects and teach them how to work in a 3D environment.
CREATING WALLS Attendees will learn to create and modify walls, add openings, such as doors and windows and work with curtain walls.
STRUCTURAL DESIGN In this section, students will create and modify grids and columns, add dimensions and labels to grids and work with other structural members.
WORKING WITH REFLECTED CEILINGS The central point of this section will be to instruct attendees on how to work with Display Configurations, create and modify ceiling grids, add ceiling fixtures and learn to attach them as masking blocks to the grid.
CONSTRUCT VERTICAL CIRCULATION In this section users will create and modify stairs and railings. Students will also review the differences between stairs and ramps.
WORKING WITH FLOORS This portion of the class will introduce techniques for creating and modifying floor slabs, and for creating and applying slab edge styles. Attendees will also edit floor slabs using slab tools.
CREATING ROOFS Attendees will create and modify roofs and roof slabs using the roof slab tools and learn how to add fascias and soffits.
FIXTURES, FURNISHINGS, AND EQUIPMENT Attendees will learn the basics to add multi‐view blocks to drawings such as furniture and plumbing fixtures. Students will learn to use design center, tool palettes, and content browser.
INTRODUCTION TO DRAWING MANAGEMENT In this section, users will learn about creating projects and using project navigator to create and manage elements, constructs, views and sheets. Attendees will learn how using project navigator creates a more coordinated set of documents.
CREATING VIEWS This section will demonstrate how to create boundary and detail callouts, elevations and sections as well as how to modify callout objects and work with live sections.
USING ANNOTATION Attendees will learn about annotative scaling and AEC objects, text and leaders, as well as creating dimensions. The students will learn the differences between AutoCAD and AutoCAD Architecture dimensions.
MAKING SCHEDULES In this section, attendees will be introduced to scheduling through adding door and window tags. Students will also learn about property sets, and will edit the tag data and schedules.
CREATING DETAILS This part of the class will instruct students on how to create details using the tool palettes, as well as the detail component manager. Attendees will use the properties palette to adjust how detail components are placed, and will learn about annotating details with keynotes.
BASIC VISUALIZATION This final section will show students how to use the visualization workspace and use the 3D navigations tools. Attendees will work with ShowMotion, and learn about visual styles. Students will review rendering concepts and learn how to use lights, as well as create perspectives and create motion path animations.
Download the Curriculum »