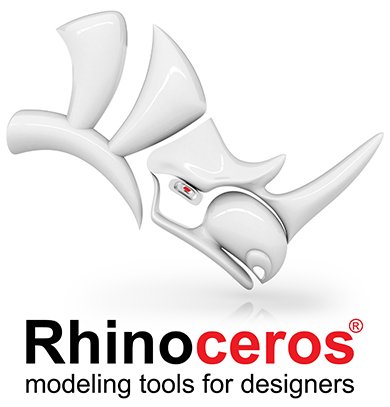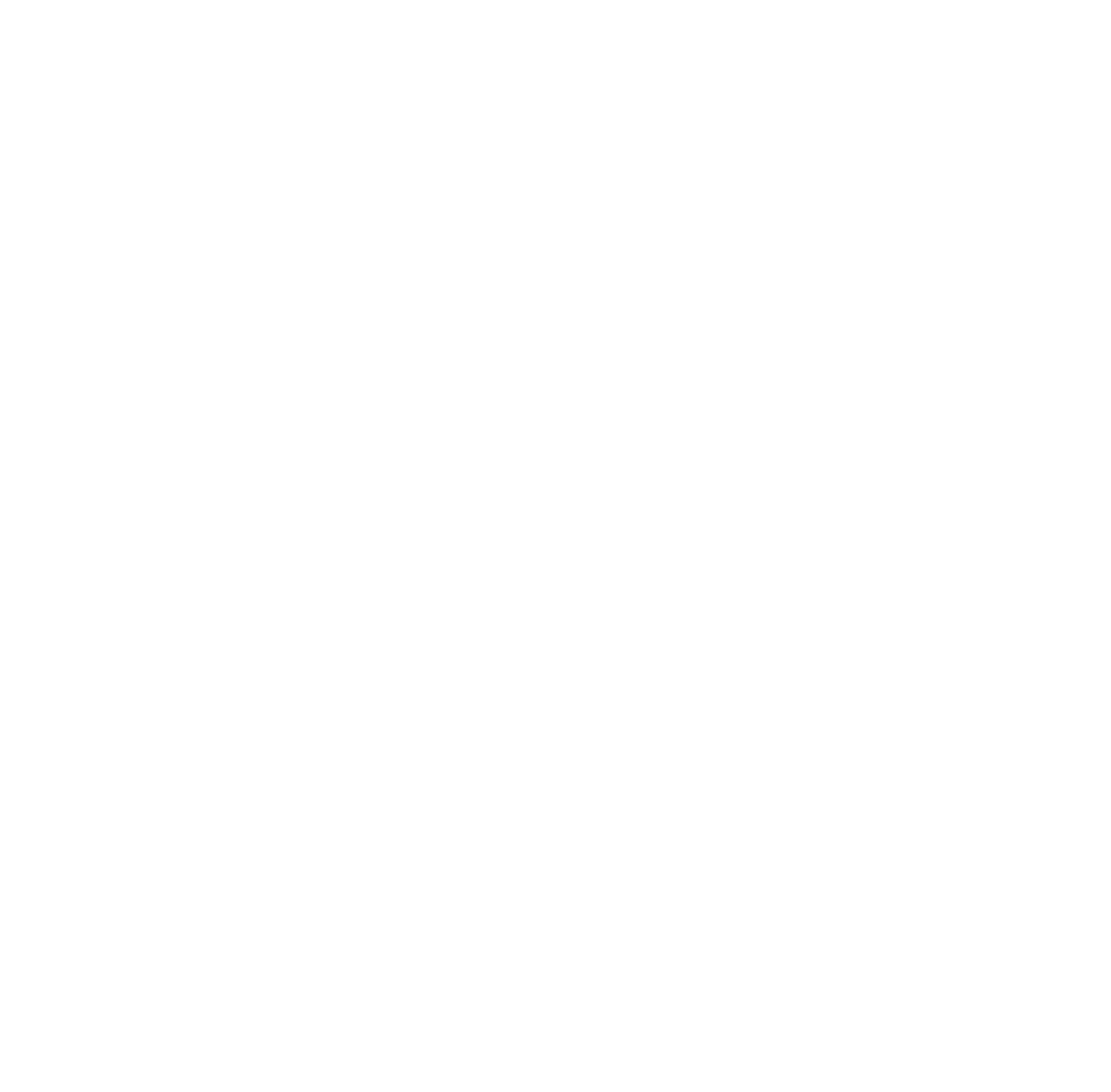BENEFITS OF USING McNeel Rhinoceros
Non-Uniform Rational B-Spline Modeling
Rhino 8 is the best industrial design modeling software, architectural design and CAD. With the powerful NURBS based engine you can create, edit, analyze, and translate curves, surfaces, and solids. There are no limits on complexity, degree, or size.
Rhino. Inside. Revit
Rhino.Inside.Revit brings the power of Rhino and Grasshopper to the Autodesk Revit® environment.
Rhino.Inside is a new technology that allows embedding Rhino into other 64-bit Windows applications. Rhino.Inside.Revit is based on this technology and provides a platform for an unprecedented level of integration between Rhino and Revit.
SubD Geometry Type
For designers who need to explore organic shapes quickly, SubD is a new geometry type that can create editable, highly accurate shapes. Unlike other geometry types, SubD combines free-form accuracy while still allowing quick editing. SubD objects are highly accurate and can be converted directly to manufacturable solids. You can also convert scan or mesh data into SubD objects, then optionally to NURBS.
GRASSHOPPER
Grasshopper is now a full-fledged part of Rhino. Used in the most ambitious design projects of the past decade, Grasshopper, like Rhino, has become a robust development platform. Grasshopper provides a solid foundation for many incredible third-party components ranging from environmental analysis to robotic control.
PRESENTATION
During nearly every phase of design, you need to communicate, getting “buy-in” from clients, customers, collaborators, or the public at large. McNeel improved Rhino with the aim of helping you present your work: be it “quick and dirty” or “high-res glossy.” With major changes to Rendering, Materials, or just plain capturing the viewport, it’s now easier and faster to present, discuss, make decisions, and iterate.
DISPLAY
Rhino’s new display pipeline is faster, more stable, and uses features found on modern graphics hardware, like GPU sensitive shaders and memory optimizations. This results in fewer GPU-specific display glitches and more consistent, beautiful, and frequent frames, even with large models. In some conditions, display speed can be up to 300% faster.
DOCUMENTATION
Modeling is just one part of the design process; you also need to show how to build what is on the screen. McNeel has refined many parts of the documentation workflow, from a completely reworked annotation-style interface to better DWG support, and RichText throughout. It’s now easier to convey accurately and clearly the what and the how of your design.
LICENSING & ADMINISTRATION
Rhino is now easier to install, license, and configure. There’s a great new option to license Rhino using the Cloud Zoo
3D CAPTURE
Capturing existing 3D data is often one of the first steps in a design project. Rhino has always directly supported both 3D digitizing hardware and 3D scanned point cloud data.
MAKE 2D
Make2D has been completely rewritten to provide faster, better, cleaner, more customizable results.






