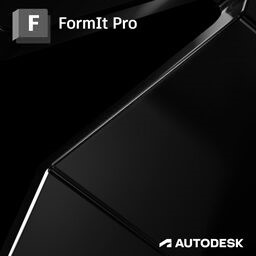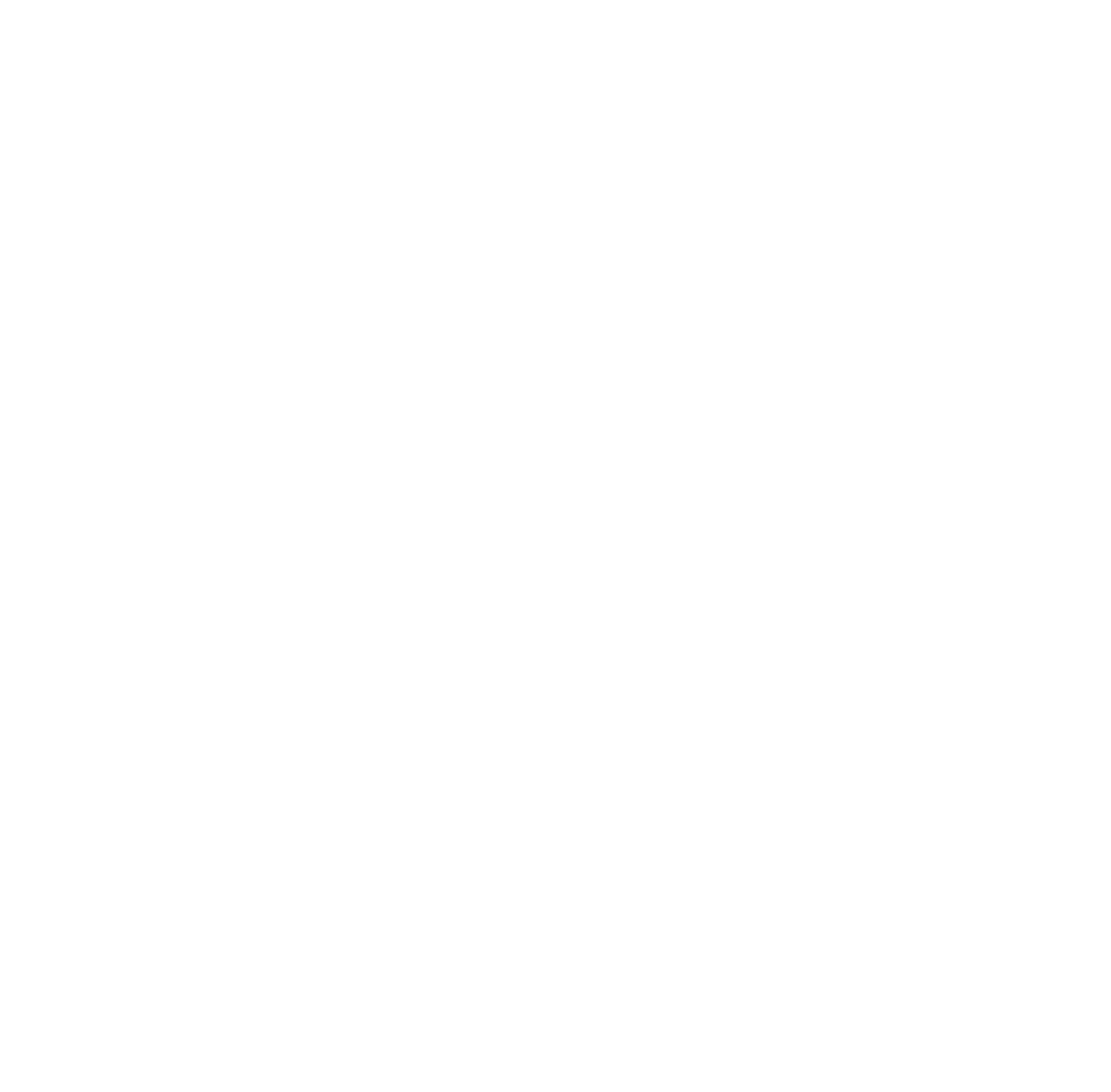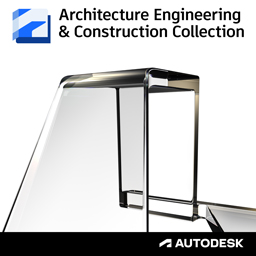BENEFITS OF USING Autodesk FormIt Pro
FormIt is an intuitive 3D sketching tool for the conceptual design phase.
Design anywhere, anytime within a simple and powerful design environment.
- Make informed design decisions with site context, solar impact, and energy analysis.
- Connect conceptual designs to BIM workflows with native Revit integration.
Access basic features with the free FormIt app.







