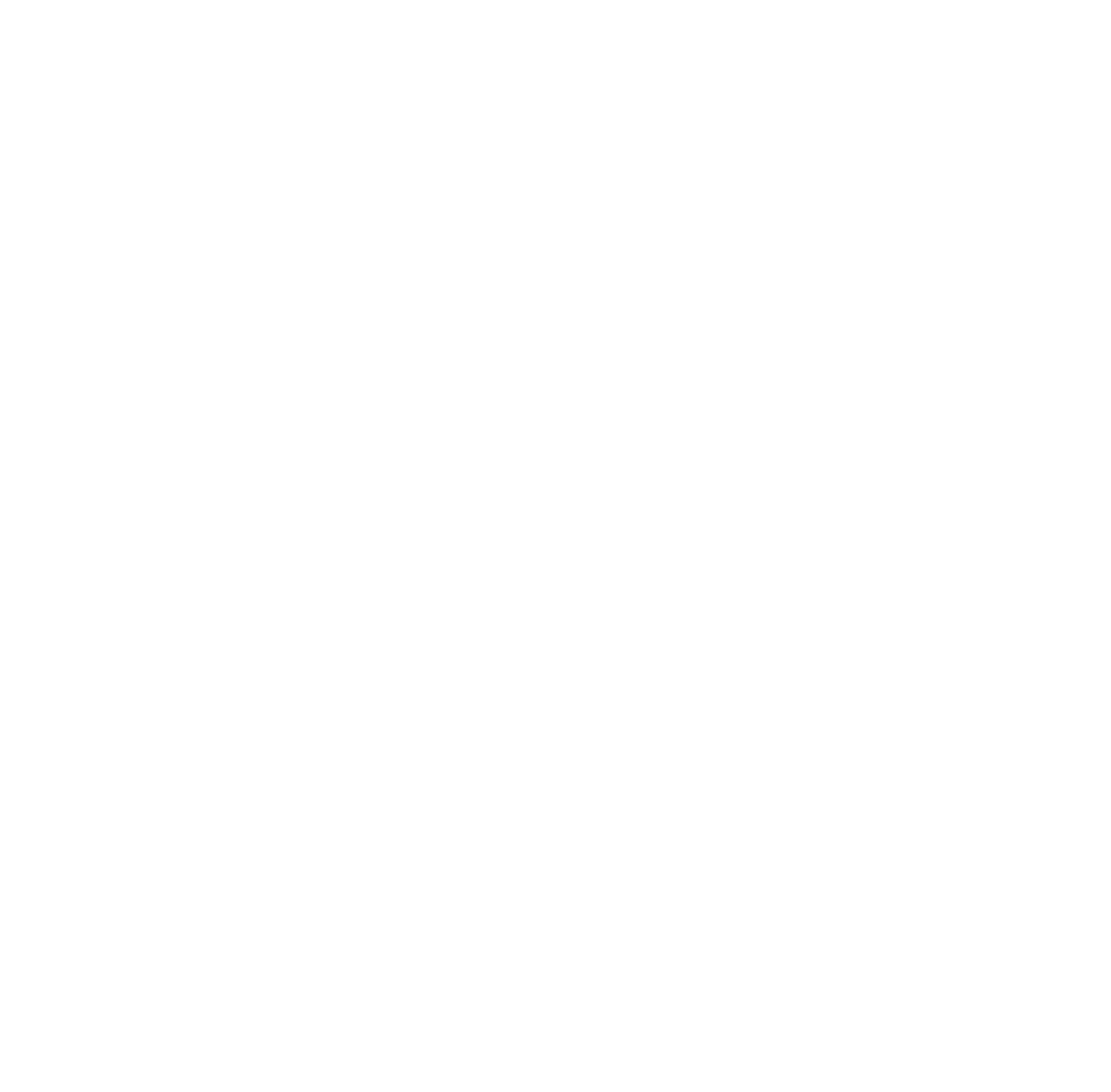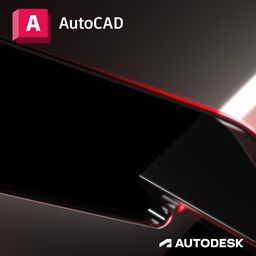BENEFITS OF USING Autodesk Advance Concrete
Advance Concrete software for concrete design and detailing is built on the AutoCAD platform. Model more quickly and accurately, and generate construction drawings and deliverables. Advance Concrete is interoperable with Revit software for a connected Building Information Modeling workflow.
3D MODELING TOOLS
Model reinforced concrete structures faster and more precisely.
REINFORCEMENT MODELING AND DETAILING
Use a variety of tools to reinforce structural elements.
AUTOMATED CONSTRUCTION DRAWINGS
Generate more accurate drawings from design models.






