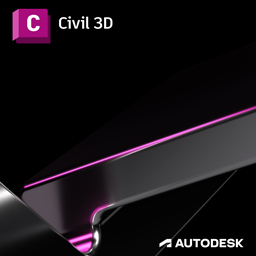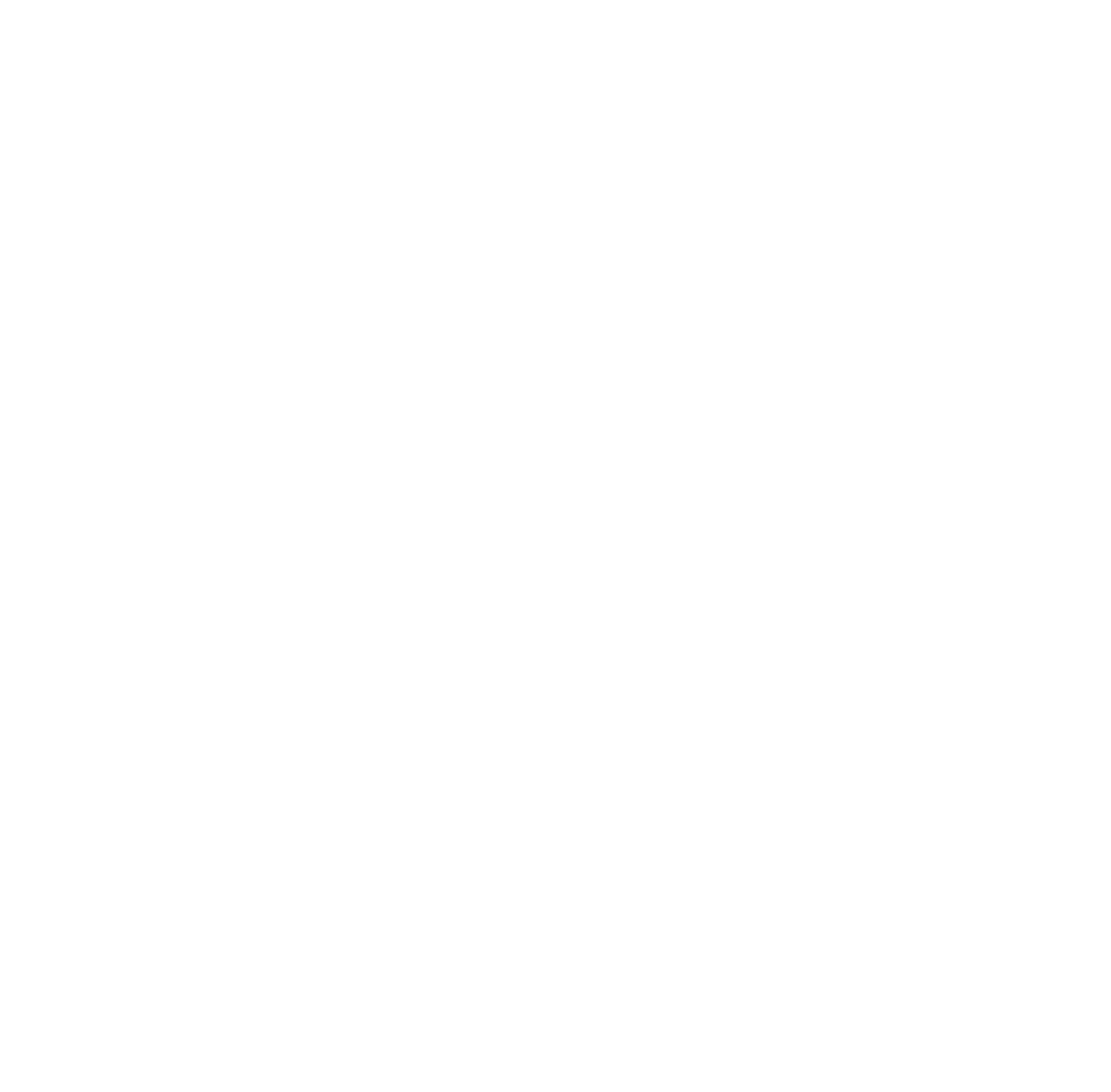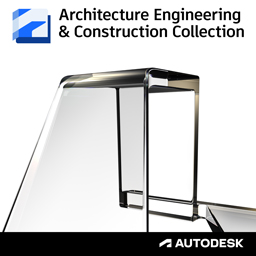BENEFITS OF USING Autodesk Civil 3D
Accelerate your project workflows with Civil 3D
Civil 3D civil engineering software supports BIM (Building Information Modeling) with integrated features to improve drafting, design, and construction documentation.
Exclusive to Civil 3D in the AEC Collection, Project Explorer can:
- Simplify design review and modification.
- Efficiently validate that design objectives are met.
- Automate custom report and table generation.








