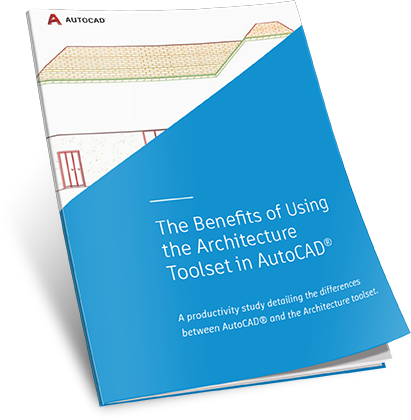Autodesk recently commissioned a study comparing basic AutoCAD to the Architectural toolset (previously known as AutoCAD Architecture) for performing 9 common design tasks. Results showed that the Architecture toolset provided up to 60% overall productivity gain compared with basic AutoCAD, when these tasks were performed by an experienced AutoCAD user.
Download this report to get a deeper dive into the the architecture toolset within AutoCAD.

Floor Plans get done in half the time with the vast pre-built architectural components. Eliminate the need for manually developing symbols and styles such as windows, doors, etc.
Save 75% of your time on manually generating elevations and 65% on building sections by using 3D models to generate elevations and building sections without the need to project lines from the floor plan.
Save 71% of your time creating Sheet Layouts by using the 3D model – no extra drafting is required to create sheet views.
Detail in 30% of the time it normally takes with the use of 3D models and pre-designed multi-level blocks in the content library.
Report Created By:

The Architecture toolset brings dramatic time savings and boosted productivity to common AutoCAD® architectural design tasks.